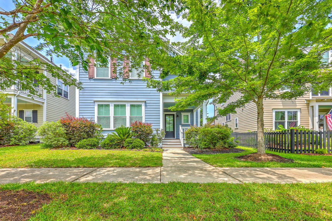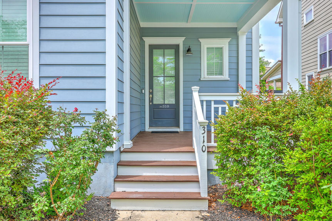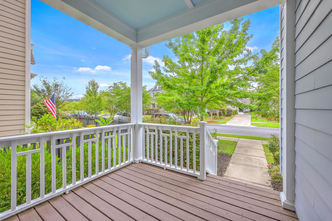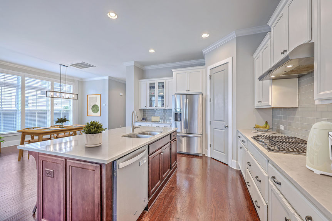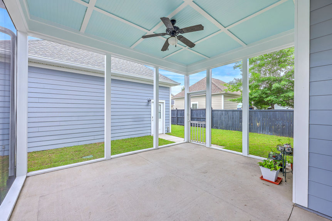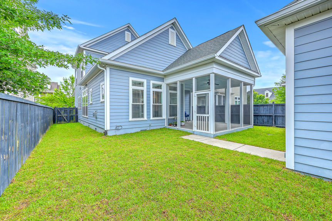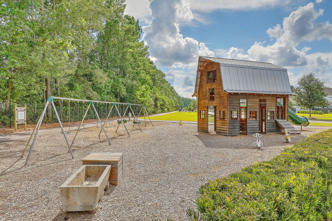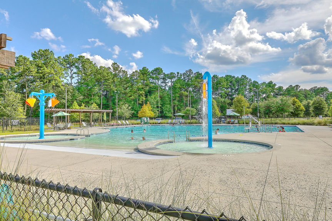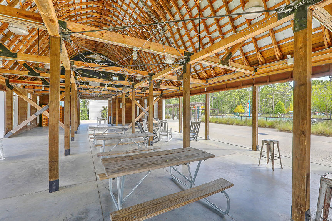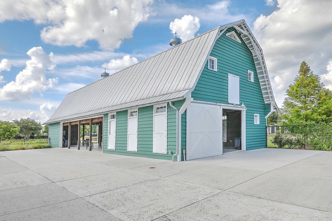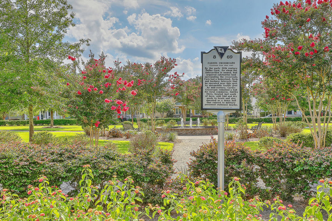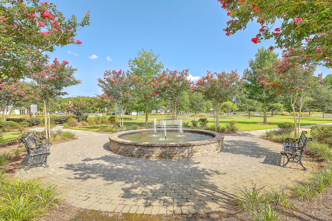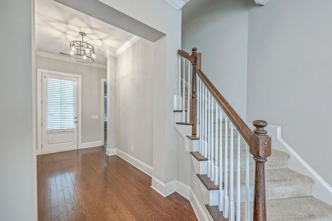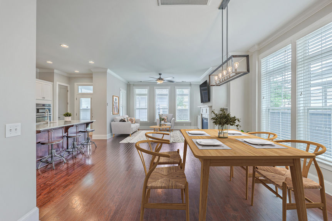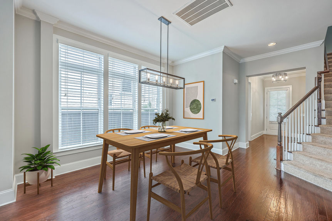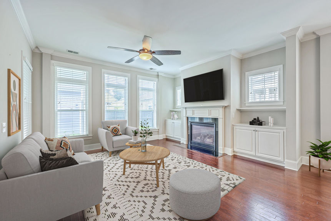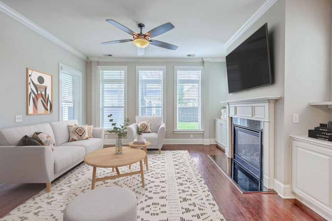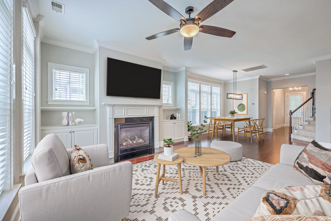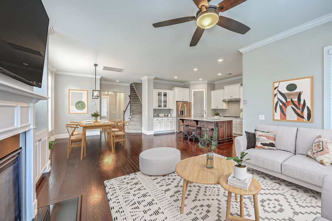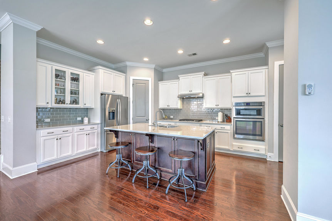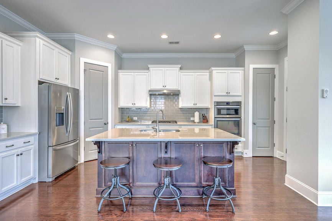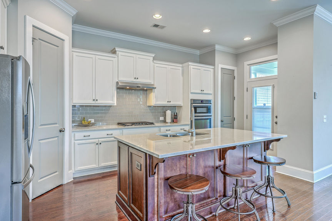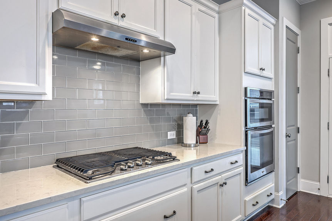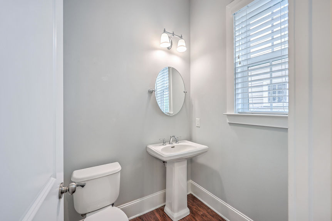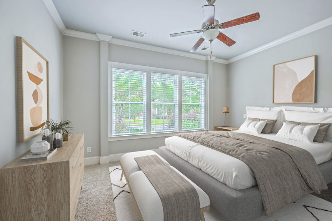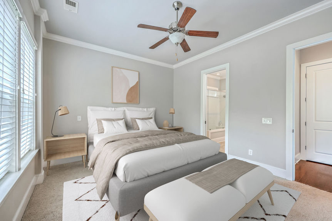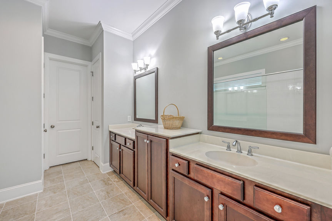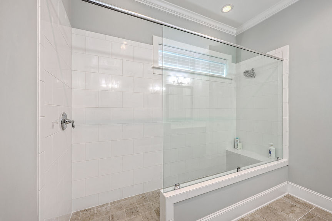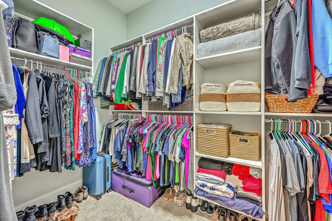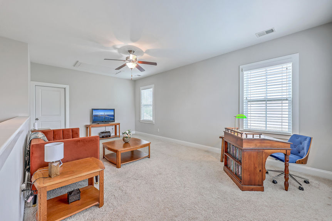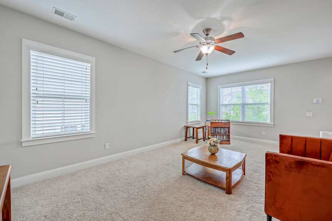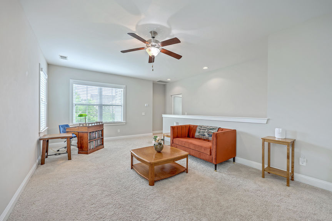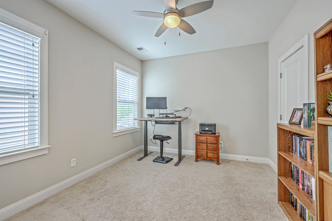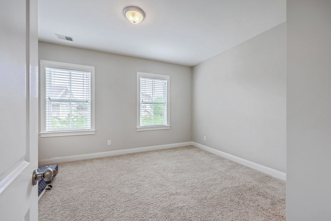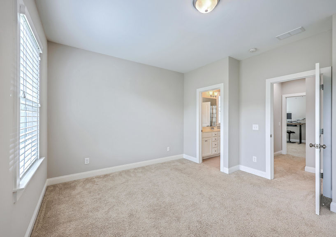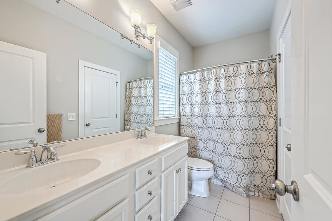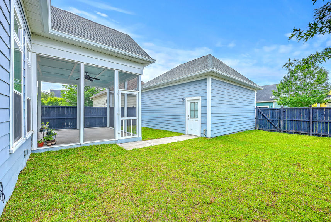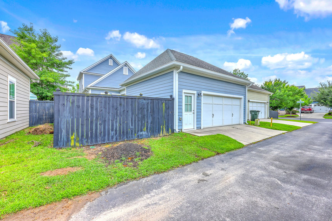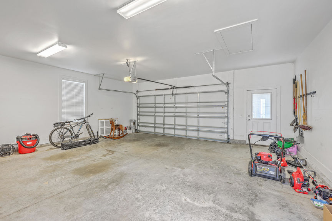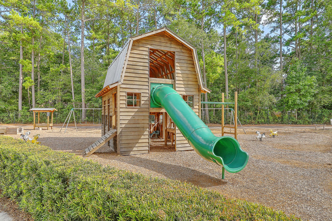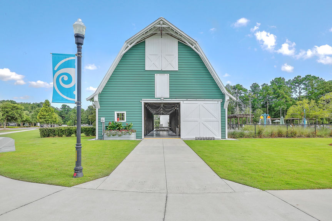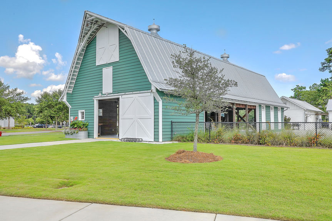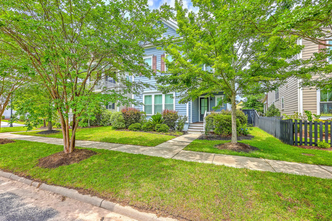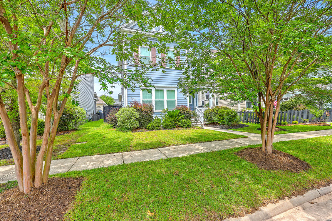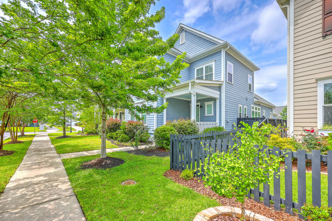$470,000
Welcome to this beautifully designed 3-bedroom, 2.5-bath home located in the heart of Carnes Crossroads--where modern comfort meets a vibrant community lifestyle. This John Wieland build features pristine hardwood floors and an abundance of natural light streaming through oversized windows, offering an inviting atmosphere with 10-foot ceilings throughout. The open-concept… Read Morelayout seamlessly flows from the spacious living and dining areas into the gourmet kitchen, creating an ideal space for both relaxation and entertaining. The living room is bright and airy, showcasing a cozy fireplace surrounded by built-in shelves and cabinetryperfect for displaying your personal touches. The chef's kitchen is a true highlight, offering a gas cooktop, built-in oven and microwave, a generous island with ample counter space, a tiled backsplash, and a large step-in pantry. Whether you're preparing a weeknight dinner or hosting guests, this kitchen will inspire your culinary creativity. The primary suite is thoughtfully tucked away on the first floor for ultimate privacy and convenience. The spa-like en-suite bath features a dual vanity, an expansive walk-in tile shower, a linen closet, and a walk-in closet with custom shelvingproviding the perfect retreat after a long day. A well-appointed laundry room and a half bath complete the downstairs living space. Upstairs, you'll find an oversized loft area, ideal for a second living space or home office. Two additional generously sized bedrooms share a beautifully designed bathroom with a double vanity and a handy hallway linen closet. Step outside to the large screened-in porch at the back of the home, offering plenty of space for seating and enjoying the outdoors in comfort and privacy. The detached garage provides ample room for two cars, and additional features like a tankless water heater, and a privacy fence elevate the convenience and efficiency of the home. Carnes Crossroads is known for its exceptional location, where residents can easily walk or bike to local restaurants, offices, schools, and the community's award-winning amenities. Enjoy access to a large playground area, a pool with a kids' splash zone, a covered event space, and walking trails surrounded by lush green spaces. This stunning home in one of the most desirable communities in the area won't last longschedule a tour today and experience the perfect combination of style, comfort, and community living! Use preferred lender to buy this home and receive an incentive towards your closing costs!Read Less
Features
Bedrooms
3
Bathrooms
3
Square Ft.
2,314
Floors
2
Acres
5227.20 sq ft
Property Type
Residential
Parking Features
Detached, Garage Door Opener
Garage Spaces
2
Parking Total
2
Mortgage Calculator
Monthly Payment
$0
Perfect home finder
'VIP' Listing Search
Whenever a listing hits the market that matches your criteria you will be immediately notified.
Lynnette Duby
Listing Specialist

Please Select Date
Please Select Type
Similar Listings
Confirm your time
Fill in your details and we will contact you to confirm a time.
Contact Form
Welcome to our open house!
We encourage you to take a few seconds to fill out your information so we can send you exclusive updates for this listing!


