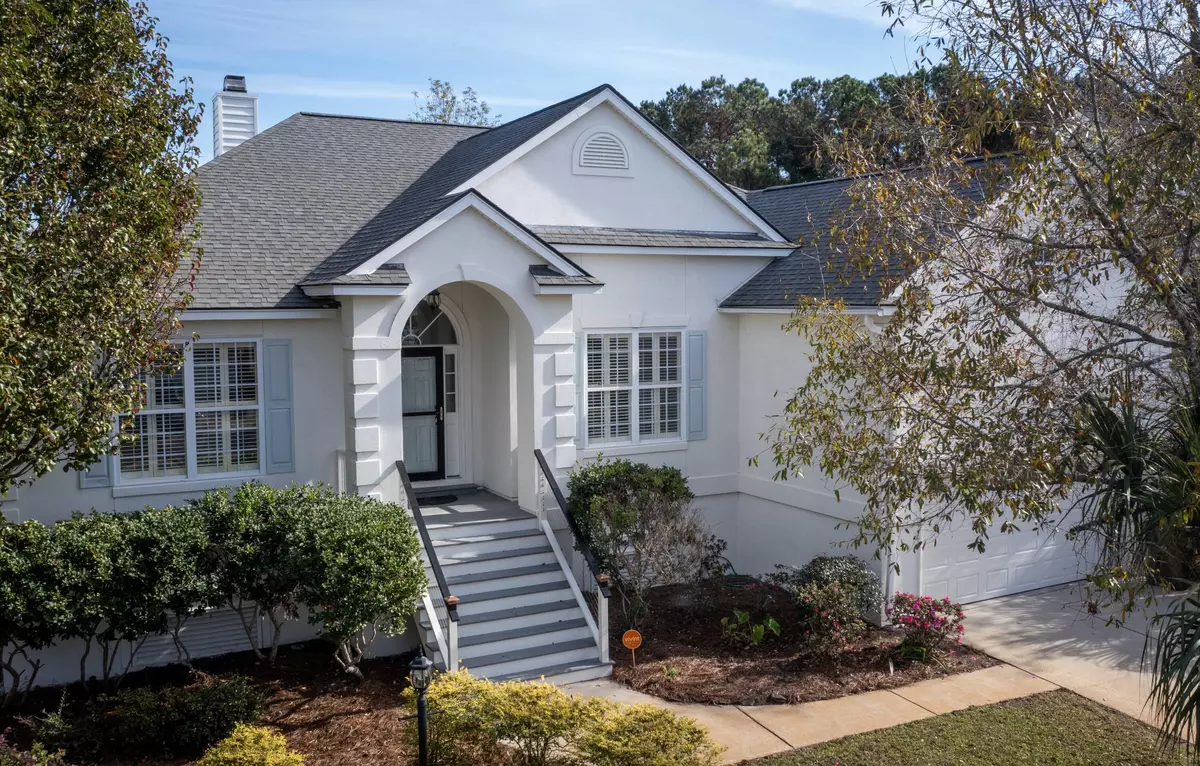2366 Cross Timbers Dr Mount Pleasant, SC 29464
5 Beds
3.5 Baths
3,017 SqFt
UPDATED:
02/03/2025 10:57 PM
Key Details
Property Type Single Family Home
Sub Type Single Family Detached
Listing Status Active Under Contract
Purchase Type For Sale
Square Footage 3,017 sqft
Price per Sqft $454
Subdivision Seaside Farms
MLS Listing ID 24029081
Bedrooms 5
Full Baths 3
Half Baths 1
Year Built 2003
Lot Size 0.270 Acres
Acres 0.27
Property Sub-Type Single Family Detached
Property Description
For those in pursuit of a high-quality lifestyle, convenient to urban amenities but with the feel and picturesque LowCountry views right at their doorstep, this home is sure to check all the boxes. Come see why life here is more than just living- it's living well.
Location
State SC
County Charleston
Area 42 - Mt Pleasant S Of Iop Connector
Rooms
Primary Bedroom Level Lower
Master Bedroom Lower Walk-In Closet(s)
Interior
Interior Features Ceiling - Smooth, Kitchen Island, Walk-In Closet(s), Bonus, Eat-in Kitchen, Frog Attached, Separate Dining
Heating Heat Pump
Cooling Central Air
Flooring Ceramic Tile, Wood
Fireplaces Number 1
Fireplaces Type Family Room, Gas Connection, One
Window Features Window Treatments - Some
Laundry Washer Hookup, Laundry Room
Exterior
Exterior Feature Lawn Irrigation, Lawn Well
Garage Spaces 2.0
Community Features Park, Pool, Trash
Waterfront Description Pond,Pond Site
Roof Type Architectural
Accessibility Handicapped Equipped
Handicap Access Handicapped Equipped
Porch Deck, Screened
Total Parking Spaces 2
Building
Lot Description 0 - .5 Acre
Story 1
Foundation Crawl Space
Sewer Public Sewer
Water Public
Architectural Style Ranch
Level or Stories One
Structure Type Stucco,Vinyl Siding
New Construction No
Schools
Elementary Schools Mamie Whitesides
Middle Schools Moultrie
High Schools Lucy Beckham
Others
Financing Any





