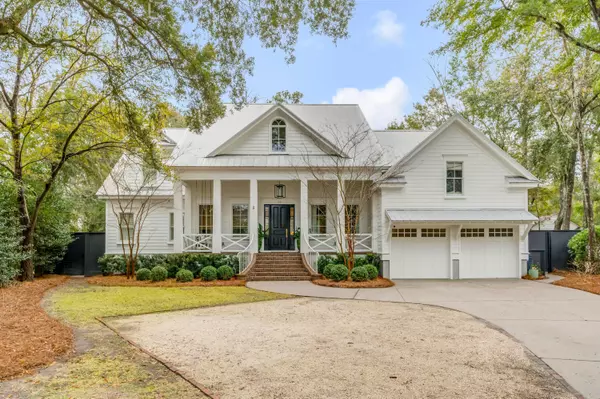309 N Civitas St Mount Pleasant, SC 29464
5 Beds
6 Baths
5,171 SqFt
UPDATED:
02/24/2025 11:22 PM
Key Details
Property Type Single Family Home
Sub Type Single Family Detached
Listing Status Active
Purchase Type For Sale
Square Footage 5,171 sqft
Price per Sqft $772
Subdivision Braemore
MLS Listing ID 25004833
Bedrooms 5
Full Baths 5
Half Baths 2
Year Built 2009
Lot Size 0.430 Acres
Acres 0.43
Property Sub-Type Single Family Detached
Property Description
This home also offers a dedicated study and office space, perfect for working from home or quiet reflection. Step outside and enjoy your private oasis, complete with a pool and turfed yard, ideal for entertaining or unwinding after a long day. The screened-in porch adds an extra layer of comfort and versatility to your outdoor living space.
Additional features of this home include a two-car garage, two spacious laundry rooms, and ample storage throughout.The Braemore subdivision is known for its tranquil atmosphere and proximity to stunning parks, walking trails, and charming homes, creating an exceptional sense of community. With close proximity to top-rated schools, beaches, dining, and shopping, this home truly offers the best of both worlds: tranquility and convenience.
Don't miss the opportunity to make this incredible property your new home in one of Mount Pleasant's most desirable neighborhoods!
Location
State SC
County Charleston
Area 42 - Mt Pleasant S Of Iop Connector
Rooms
Primary Bedroom Level Lower
Master Bedroom Lower Ceiling Fan(s), Garden Tub/Shower, Multiple Closets, Outside Access, Walk-In Closet(s)
Interior
Interior Features Beamed Ceilings, Ceiling - Smooth, High Ceilings, Garden Tub/Shower, Kitchen Island, Walk-In Closet(s), Wet Bar, Ceiling Fan(s), Bonus, Eat-in Kitchen, Family, Formal Living, Entrance Foyer, Great, Pantry, Separate Dining, Study, Utility
Heating Electric, Heat Pump
Cooling Central Air
Flooring Ceramic Tile, Marble, Wood
Fireplaces Number 1
Fireplaces Type Gas Log, Living Room, One
Window Features Window Treatments - Some
Laundry Electric Dryer Hookup, Washer Hookup, Laundry Room
Exterior
Exterior Feature Lawn Irrigation
Garage Spaces 2.0
Fence Fence - Wooden Enclosed
Pool In Ground
Community Features Trash, Walk/Jog Trails
Utilities Available Dominion Energy, Mt. P. W/S Comm
Roof Type Architectural
Porch Patio, Front Porch, Screened
Total Parking Spaces 2
Private Pool true
Building
Lot Description 0 - .5 Acre, Level
Story 2
Foundation Crawl Space
Sewer Public Sewer
Water Public
Architectural Style Traditional
Level or Stories Two
Structure Type Cement Plank
New Construction No
Schools
Elementary Schools James B Edwards
Middle Schools Moultrie
High Schools Lucy Beckham
Others
Financing Any





