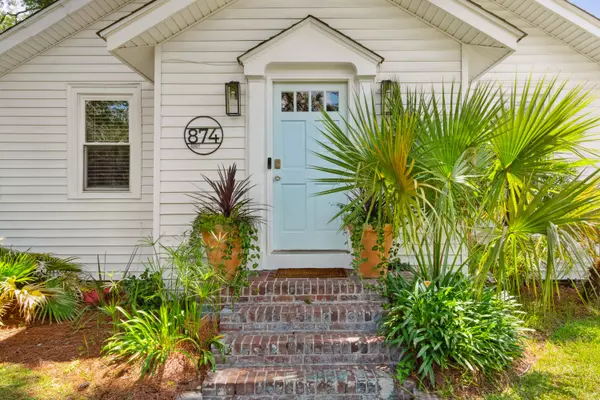Bought with William Means Real Estate, LLC
$1,162,000
$1,225,000
5.1%For more information regarding the value of a property, please contact us for a free consultation.
874 Ashley Ave Charleston, SC 29403
3 Beds
2.5 Baths
1,493 SqFt
Key Details
Sold Price $1,162,000
Property Type Single Family Home
Listing Status Sold
Purchase Type For Sale
Square Footage 1,493 sqft
Price per Sqft $778
Subdivision Wagener Terrace
MLS Listing ID 23015800
Sold Date 09/14/23
Bedrooms 3
Full Baths 2
Half Baths 1
Year Built 1940
Lot Size 6,534 Sqft
Acres 0.15
Property Description
On high ground with no flood insurance required, this recently updated 1940's bungalow is in the sought after Wagener Terrace neighborhood in downtown Charleston. The home is a true gem and features three bedrooms and two-and-a-half baths with beautiful hardwood floors, a wonderful floor plan and an abundance of natural light. The living room flows seamlessly into a dining area through a charming arched doorway. Its stunning eat-in kitchen is open to this space and showcases marble countertops, subway tile backsplash and stainless-steel appliances. The private primary suite is set at the back of the home. Outside, the backyard oasis is an entertainer's paradise that can be enjoyed year-round. It features a tranquil pool, a covered wet-bar area, grilling deck and low-maintenance turf. The home is within walking distance of Hampton Park, Corrine Jones Playground and the best cafés and restaurants on the Upper Peninsula. 874 Ashley Avenue is truly a Wagener Terrace charmer and is not to be missed!
Location
State SC
County Charleston
Area 52 - Peninsula Charleston Outside Of Crosstown
Rooms
Primary Bedroom Level Lower
Master Bedroom Lower Ceiling Fan(s)
Interior
Interior Features Ceiling - Smooth, Ceiling Fan(s), Eat-in Kitchen, Formal Living, Separate Dining
Heating Heat Pump
Cooling Central Air
Flooring Wood
Laundry Laundry Room
Exterior
Fence Privacy, Fence - Wooden Enclosed
Pool In Ground
Community Features Trash
Utilities Available Charleston Water Service, Dominion Energy
Roof Type Asphalt
Porch Patio, Covered
Private Pool true
Building
Lot Description 0 - .5 Acre
Story 1
Foundation Crawl Space
Sewer Public Sewer
Water Public
Architectural Style Traditional
Level or Stories One
New Construction No
Schools
Elementary Schools James Simons
Middle Schools Simmons Pinckney
High Schools Burke
Others
Financing Any, Cash, Conventional
Special Listing Condition Flood Insurance
Read Less
Want to know what your home might be worth? Contact us for a FREE valuation!

Our team is ready to help you sell your home for the highest possible price ASAP






