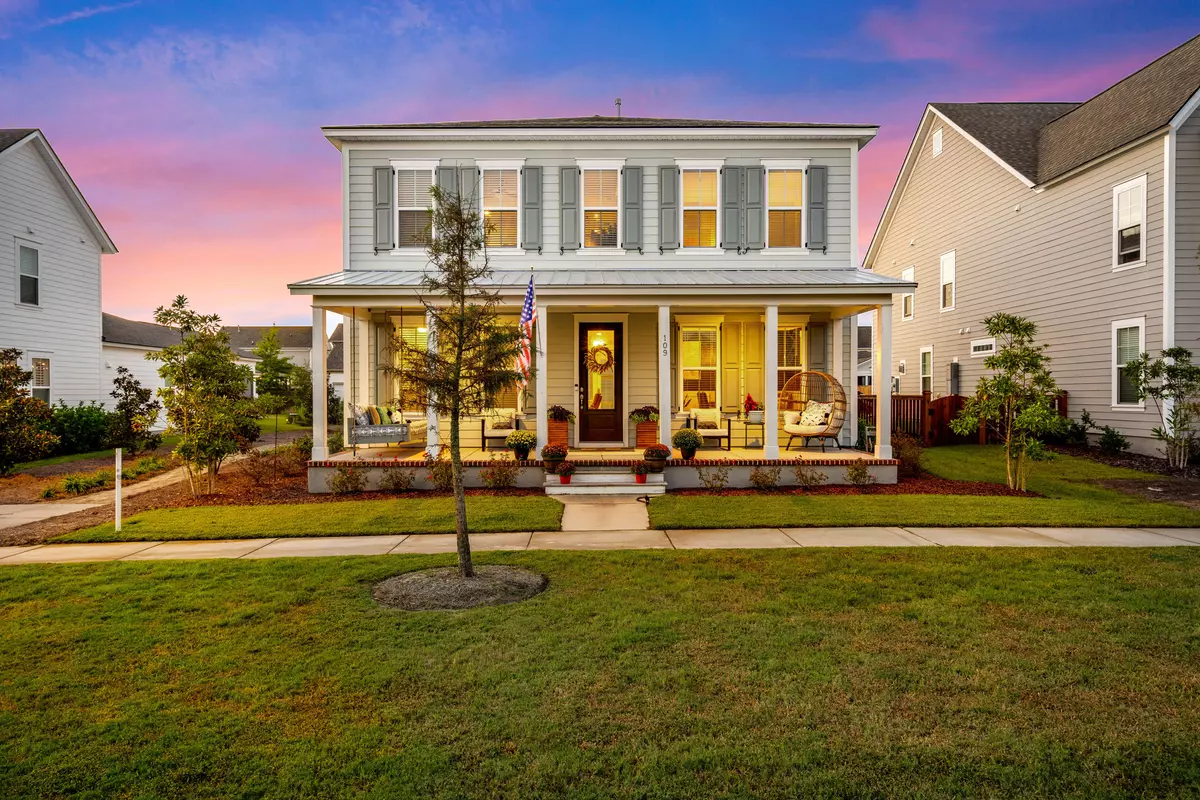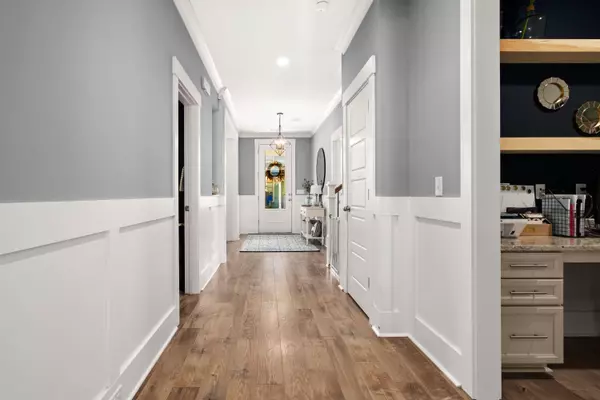Bought with The Pulse Charleston
$539,900
$539,900
For more information regarding the value of a property, please contact us for a free consultation.
109 Fig Ivy Ln Summerville, SC 29486
4 Beds
3.5 Baths
2,908 SqFt
Key Details
Sold Price $539,900
Property Type Single Family Home
Listing Status Sold
Purchase Type For Sale
Square Footage 2,908 sqft
Price per Sqft $185
Subdivision Nexton
MLS Listing ID 20027917
Sold Date 12/04/20
Bedrooms 4
Full Baths 3
Half Baths 1
Year Built 2017
Lot Size 871 Sqft
Acres 0.02
Property Description
This Brighton Park Village beauty is move in ready with a FROG. It's southern living at it's finest with the home located on a cul-de-sac in the most sought after and upscale section of Nexton. With a long front porch and large screened in porch for outdoor entertainment you can spend your mornings or evenings enjoying the South Carolina weather. Enter the front of the home into the foyer where you're greeted with gleaming hard surfaced flooring and 10 foot ceilings. A formal dining gives options for large family gatherings with a butler's pantry and wine cooler that leads into the gorgeous kitchen.In the kitchen you'll find plenty of working space to entertain and prepare fantastic meals with the large island, double ovens, gas cooktop, subway tile backsplash, 42 inch cabinets, and an eat in breakfast area. The kitchen opens to the family room where there is a beautiful shiplap fireplace to cozy up to on cool nights. French doors lead to the screened porch and backyard which accesses the detached 2 car garage with a FROG that adds approx 500 sq ft to the listed sq footage and another full bathroom not listed! Upstairs you will find a large loft area and very spacious master bedroom and bathroom with double vanities, tub, tiled shower, and walk in closet. There are 2 more additional bedrooms and upgrades everywhere throughout this home. Schedule your showing today to see for yourself before it is too late
Location
State SC
County Berkeley
Area 74 - Summerville, Ladson, Berkeley Cty
Region Brighton Park Village
City Region Brighton Park Village
Rooms
Primary Bedroom Level Upper
Master Bedroom Upper Dual Masters, Multiple Closets, Walk-In Closet(s)
Interior
Interior Features Ceiling - Smooth, High Ceilings, Kitchen Island, Eat-in Kitchen, Entrance Foyer, Frog Detached, Loft, Office, Pantry, Separate Dining
Heating Natural Gas
Cooling Central Air
Flooring Ceramic Tile, Laminate
Laundry Dryer Connection, Laundry Room
Exterior
Garage Spaces 2.0
Community Features Park, Pool, Walk/Jog Trails
Utilities Available BCW & SA, Berkeley Elect Co-Op, Dominion Energy
Roof Type Asphalt
Porch Patio, Porch - Full Front, Screened
Total Parking Spaces 2
Building
Lot Description 0 - .5 Acre
Story 2
Foundation Raised Slab
Sewer Public Sewer
Water Public
Architectural Style Charleston Single
Level or Stories Two
New Construction No
Schools
Elementary Schools Nexton Elementary
Middle Schools Cane Bay
High Schools Cane Bay High School
Others
Financing Cash, Conventional, FHA, VA Loan
Read Less
Want to know what your home might be worth? Contact us for a FREE valuation!

Our team is ready to help you sell your home for the highest possible price ASAP






