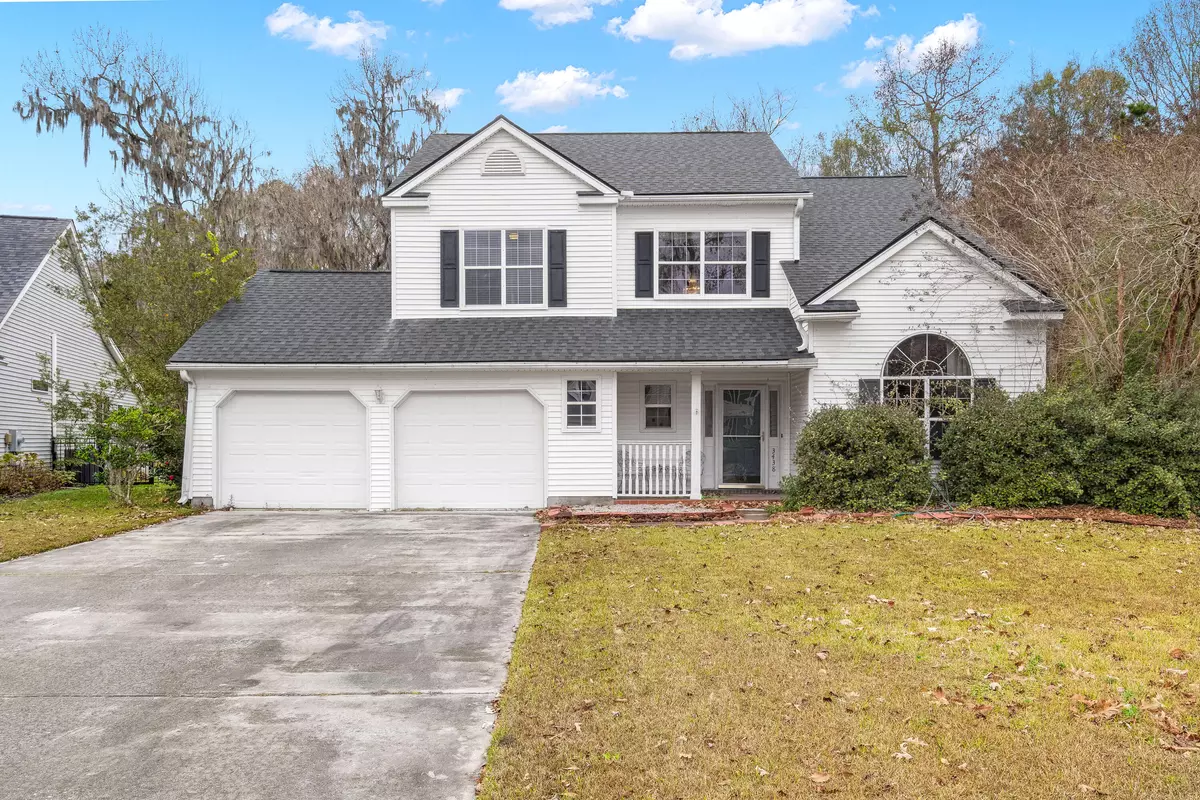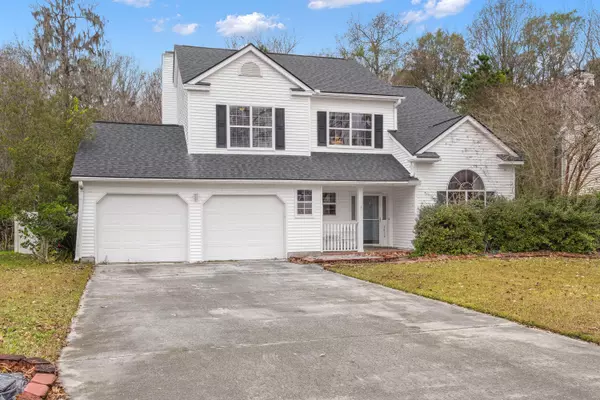Bought with Brand Name Real Estate
$445,000
$430,000
3.5%For more information regarding the value of a property, please contact us for a free consultation.
3438 Forest Glen Dr Charleston, SC 29414
4 Beds
2.5 Baths
2,300 SqFt
Key Details
Sold Price $445,000
Property Type Single Family Home
Listing Status Sold
Purchase Type For Sale
Square Footage 2,300 sqft
Price per Sqft $193
Subdivision Village Green
MLS Listing ID 21033124
Sold Date 02/25/22
Bedrooms 4
Full Baths 2
Half Baths 1
Year Built 1997
Lot Size 0.260 Acres
Acres 0.26
Property Description
Welcome to the beautiful community of Village Green! This floor plan can accommodate any of those family gatherings with the flow from the Foyer, Family Room, Kitchen, Dining Room, and living Room. Family Room has a wood burning fireplace. This 4 bedroom, 2.5 bath has a large master located upstairs with beautifully updated master bathroom shower with dual shower heads. This home features a two car garage, and a beautifully fenced in back yard that backs up to the woods offering tons of privacy. The backyard and large back deck offer endless opportunities for entertaining. No Flood Insurance required.
Location
State SC
County Charleston
Area 12 - West Of The Ashley Outside I-526
Rooms
Primary Bedroom Level Upper
Master Bedroom Upper Ceiling Fan(s), Walk-In Closet(s)
Interior
Interior Features Ceiling - Smooth, Walk-In Closet(s), Eat-in Kitchen, Family, Formal Living, Living/Dining Combo, Separate Dining, Utility
Heating Heat Pump
Cooling Central Air
Flooring Wood
Fireplaces Number 1
Fireplaces Type Family Room, One
Laundry Dryer Connection
Exterior
Garage Spaces 2.0
Fence Privacy, Fence - Wooden Enclosed
Roof Type Architectural
Porch Deck, Screened
Total Parking Spaces 2
Building
Lot Description 0 - .5 Acre, Wooded
Story 2
Foundation Slab
Sewer Public Sewer
Water Public
Architectural Style Traditional
Level or Stories Two
New Construction No
Schools
Elementary Schools Drayton Hall
Middle Schools West Ashley
High Schools West Ashley
Others
Financing Any
Read Less
Want to know what your home might be worth? Contact us for a FREE valuation!

Our team is ready to help you sell your home for the highest possible price ASAP






