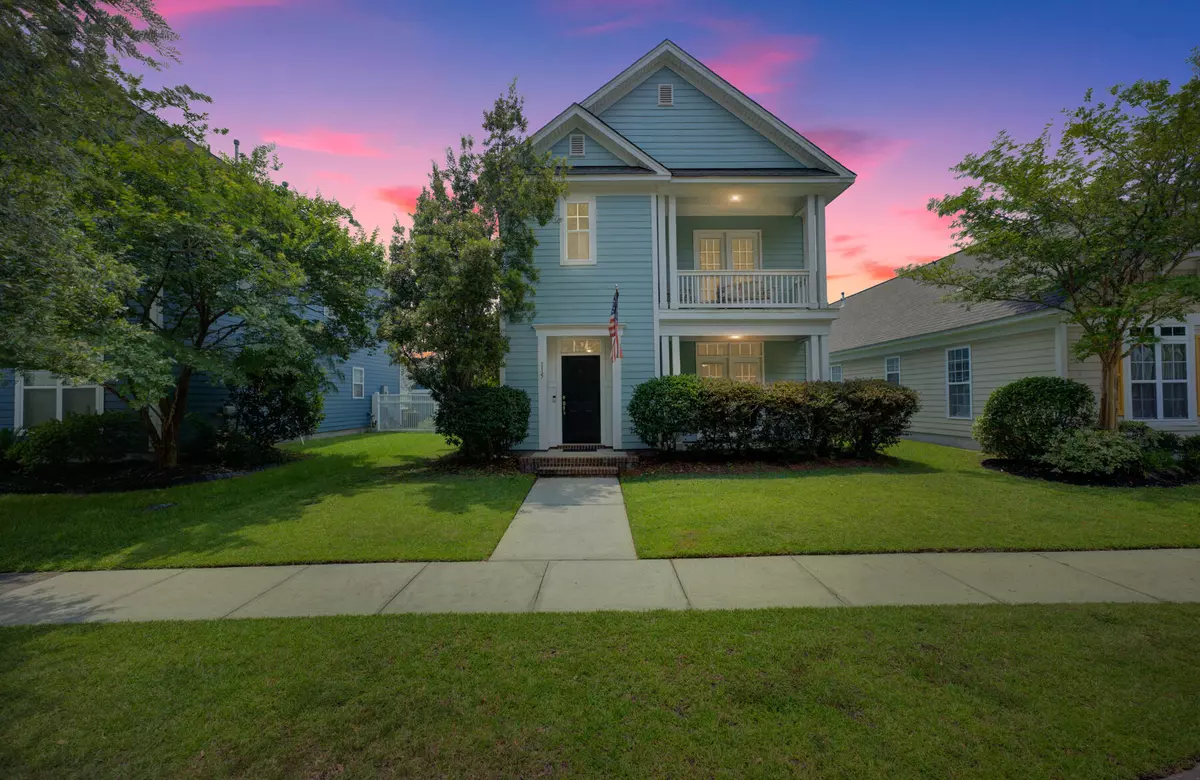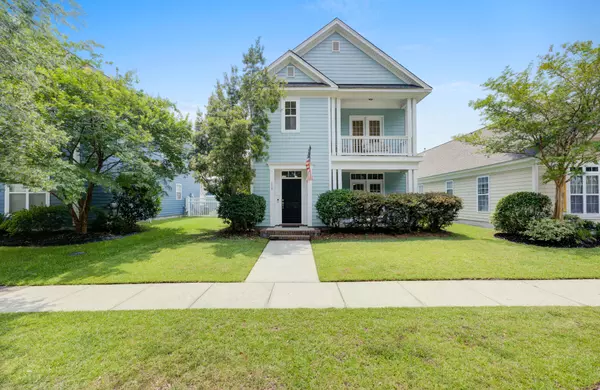Bought with Brand Name Real Estate
$325,000
$334,000
2.7%For more information regarding the value of a property, please contact us for a free consultation.
115 Trillium Ave Summerville, SC 29483
3 Beds
2.5 Baths
1,824 SqFt
Key Details
Sold Price $325,000
Property Type Single Family Home
Sub Type Single Family Detached
Listing Status Sold
Purchase Type For Sale
Square Footage 1,824 sqft
Price per Sqft $178
Subdivision White Gables
MLS Listing ID 23016556
Sold Date 08/25/23
Bedrooms 3
Full Baths 2
Half Baths 1
Year Built 2005
Lot Size 4,356 Sqft
Acres 0.1
Property Description
Now offering a $4000 credit toward closing costs! Discover the epitome of luxury living with this prestigious 2-story residence nestled in an idyllic location overlooking a serene wooded area. Situated on a picturesque street, this stunning home offers a harmonious blend of elegance and modern comfort, perfect for discerning buyers seeking a tranquil retreat. Upon arrival, you will love this double front porch exuding southern charm. Step inside to this open floor plan and the spacious kitchen, meticulously designed with high-end finishes. The adjoining living room, enhanced by a charming fireplace, creates an inviting ambiance for cozy gatherings with friends and family.The house boasts three thoughtfully-designed bedrooms on the second floor each offering ample space and natural light. The master suite features an ensuite bath with a tub, providing both privacy and a touch of luxury. Completing this exquisite property is a detached 2-car garage, offering ample space for vehicles and additional storage. This is also conveniently located near Military bases, Volvo and Boeing. Don't miss this opportunity to own a slice of tranquility within reach of urban conveniences!
Use preferred lender to buy this home and receive an incentive towards your closing costs!
Location
State SC
County Dorchester
Area 63 - Summerville/Ridgeville
Rooms
Primary Bedroom Level Upper
Master Bedroom Upper Ceiling Fan(s), Garden Tub/Shower, Outside Access, Walk-In Closet(s)
Interior
Interior Features Ceiling - Smooth, High Ceilings, Garden Tub/Shower, Kitchen Island, Walk-In Closet(s), Ceiling Fan(s), Eat-in Kitchen, Family, Pantry, Separate Dining
Heating Electric, Heat Pump
Cooling Central Air
Flooring Ceramic Tile, Wood
Fireplaces Type Gas Log, Living Room
Window Features Some Thermal Wnd/Doors,Thermal Windows/Doors,Window Treatments - Some
Exterior
Exterior Feature Balcony
Garage Spaces 2.0
Fence Fence - Wooden Enclosed
Community Features Clubhouse, Park, Pool, Tennis Court(s), Trash, Walk/Jog Trails
Utilities Available Dominion Energy, Summerville CPW
Roof Type Asphalt
Porch Front Porch
Total Parking Spaces 2
Building
Lot Description 0 - .5 Acre
Story 2
Foundation Slab
Sewer Public Sewer
Water Public
Architectural Style Charleston Single
Level or Stories Two
Structure Type Cement Plank
New Construction No
Schools
Elementary Schools Knightsville
Middle Schools Dubose
High Schools Summerville
Others
Financing Any
Read Less
Want to know what your home might be worth? Contact us for a FREE valuation!

Our team is ready to help you sell your home for the highest possible price ASAP





