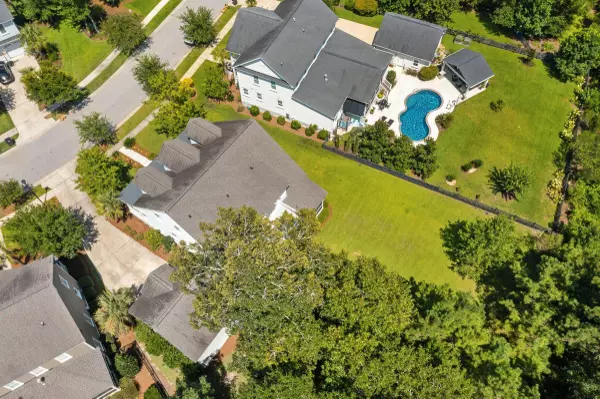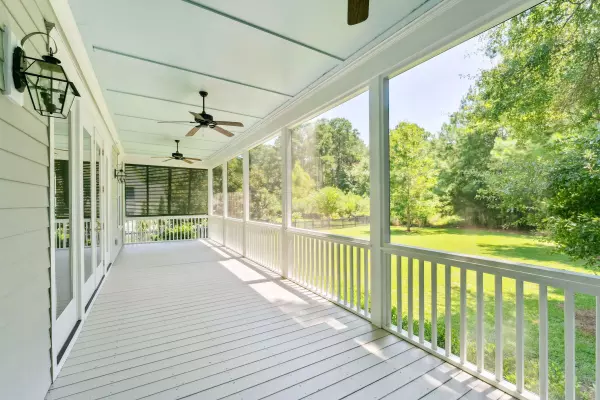Bought with Carolina One Real Estate
$1,485,000
$1,550,000
4.2%For more information regarding the value of a property, please contact us for a free consultation.
1448 Gunnison St Mount Pleasant, SC 29466
6 Beds
4.5 Baths
3,985 SqFt
Key Details
Sold Price $1,485,000
Property Type Single Family Home
Listing Status Sold
Purchase Type For Sale
Square Footage 3,985 sqft
Price per Sqft $372
Subdivision Carolina Park
MLS Listing ID 23017995
Sold Date 10/30/23
Bedrooms 6
Full Baths 4
Half Baths 1
Year Built 2014
Lot Size 0.410 Acres
Acres 0.41
Property Description
This elegant home was expertly designed and evokes the true feel of the Lowcountry lifestyle with light-filled living spaces, upscale finishes, exceptional craftmanship, and tranquil outdoor living. Custom built by award-winning local builder, Cline Homes, this home is situated on a quiet street with mature trees and lush landscaping in the exclusive enclave of Riverside in Carolina Park. The sizeable private backyard is a sanctuary for nature and backs up to woods. This home offers an ideal location which is just a short walk, bike or golf cart ride, to local schools, amenities, restaurants and shopping.The inviting front porch is a fabulous place to enjoy a nice Charleston breeze in the morning and evenings. Entering the foyer you will find 10' ceilings, customized crown moldings and decorative wall moldings, classic hardwood flooring, as well as plantation shutters throughout. There is a separate formal dining room that can also be used as a home office or a living room. A butler's pantry is located between the dining and kitchen as well as a large walk-in pantry.
The gourmet kitchen offers an eat-in dining space overlooking the backyard, oversized kitchen island, gas range, and high-end appliances. The family room includes a coffered ceiling, built-ins and cabinetry, and a gas fireplace. The spacious screened in back porch is a perfect place to enjoy al fresco dining and your private backyard. The open-floor plan which flows nicely to the outdoor living offers a lovely layout for entertaining.
The private master suite is located off of the family room and offers nice views of the backyard. The master bathroom includes his and her sinks, a soaking tub, a seamless glass tiled shower, and a walk-in master closet. There is access to the laundry room from the hall downstairs and master bathroom.
Upstairs, you will find a large media room that has a closet which can be considered a 5th bedroom. There is an open porch off of this room which would be a nice place to add outdoor seating. The three additional bedrooms upstairs are generous in size as well as the two full bathrooms. One bathroom includes a seamless glass shower between the media/5th bedroom and a front bedroom. There is a Jack and Jill bathroom to include a bathtub between the other two bedrooms, one situated at the front of the home and one in the rear. By the stairs, there is a loft space for a desk or seating and book shelves/built-ins.
The immense backyard offers enough space to add a pool and/or patio, outdoor kitchen. There are two wooded areas on the lot that can be taken down if preferred to add extra grass space.
The two-car detached garage includes a full apartment style mother in-law/guest suite, which is very unique to find in this neighborhood. You will find a private entrance leading up the space. There is a separate living room, kitchen with appliances, pantry, full bathroom, and a separate bedroom.
With its convenient Mt. Pleasant address, abundant natural beauty, and endless array of amenities, including the new Lake Club featuring a resort-style pool, wood framed picnic pavilion, and fire pit overlooking scenic Bolden Lake, you will not run out of things to do! Residents also have access to an outdoor kitchen, a second swimming pool located in the Village and available to join, playground, tennis courts, pickleball courts, an open-air pavilion, dog park, the Great Lawn, miles of walking trails and future Riverside crabbing dock.
The Bend shopping development includes restaurants, coffee shop, wine bar, yoga, hair and nail salon, golf cart shop and other local businesses and is just a golf cart ride away.
The regional library, top area schools, hospital, fire station, Sweetgrass pharmacy and Costco are also a short bike ride or golf cart distance away. This home is also only 15 minutes to the Isle of Palms and Sullivans Island, 25 minutes to Downtown Charleston and the Charleston International Airport.
Location
State SC
County Charleston
Area 41 - Mt Pleasant N Of Iop Connector
Rooms
Primary Bedroom Level Lower
Master Bedroom Lower Ceiling Fan(s), Garden Tub/Shower, Walk-In Closet(s)
Interior
Interior Features Tray Ceiling(s), High Ceilings, Garden Tub/Shower, Kitchen Island, Walk-In Closet(s), Wet Bar, Ceiling Fan(s), Bonus, Eat-in Kitchen, Family, Formal Living, Entrance Foyer, Frog Detached, Great, Living/Dining Combo, Loft, Media, In-Law Floorplan, Office, Pantry, Separate Dining, Study, Utility
Heating Heat Pump
Cooling Central Air
Flooring Ceramic Tile, Wood
Fireplaces Number 1
Fireplaces Type Family Room, One
Laundry Laundry Room
Exterior
Exterior Feature Lawn Irrigation
Garage Spaces 2.0
Community Features Clubhouse, Dock Facilities, Dog Park, Park, Pool, Tennis Court(s), Trash, Walk/Jog Trails
Utilities Available Berkeley Elect Co-Op, Dominion Energy, Mt. P. W/S Comm
Roof Type Architectural
Porch Front Porch, Screened
Total Parking Spaces 2
Building
Lot Description 0 - .5 Acre, Wooded
Story 2
Foundation Crawl Space
Sewer Public Sewer
Water Public
Architectural Style Traditional
Level or Stories Two
New Construction No
Schools
Elementary Schools Carolina Park
Middle Schools Cario
High Schools Wando
Others
Financing Any
Read Less
Want to know what your home might be worth? Contact us for a FREE valuation!

Our team is ready to help you sell your home for the highest possible price ASAP






