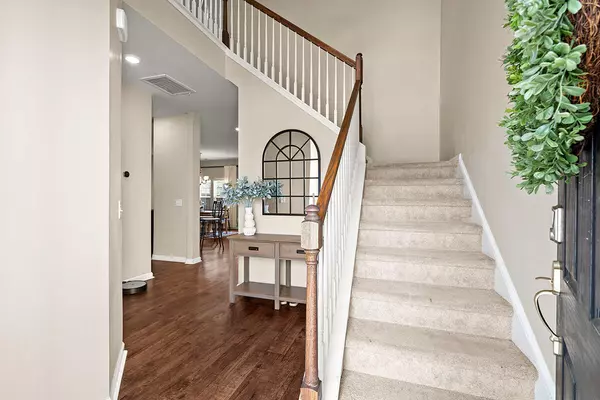Bought with EXP Realty LLC
$369,000
$379,000
2.6%For more information regarding the value of a property, please contact us for a free consultation.
9913 Honeylocust Lane Ladson, SC 29456
4 Beds
2.5 Baths
2,031 SqFt
Key Details
Sold Price $369,000
Property Type Single Family Home
Listing Status Sold
Purchase Type For Sale
Square Footage 2,031 sqft
Price per Sqft $181
Subdivision Coosaw Preserve
MLS Listing ID 23021079
Sold Date 10/16/23
Bedrooms 4
Full Baths 2
Half Baths 1
Year Built 2018
Lot Size 4,791 Sqft
Acres 0.11
Property Description
This charming traditional style home is nestled in the beautiful neighborhood of Coosaw Preserve. When you walk inside, you will be captivated by the warm luxury vinyl plank floors and tall, smooth ceilings. The Dillon Home Layout leaves no wasted space, and the windows allow natural light to flood throughout the home. The open concept from the living room to the kitchen provides a spacious atmosphere for entertaining family and friends. The downstairs closets allow extra storage space. The kitchen boasts recessed lighting, dazzling granite countertops, and a pantry. The generous upstairs master bedroom is complete with his and hers walk-in closets, and an en-suite bathroom featuring double sinks and a large glass enclosed walk-in shower.The remaining bedrooms are just as spacious and allow plenty of room for the kids toys! Step out to the fully fenced in backyard and picture the kiddos running around with the family pet while you grill on the back patio. Enjoy the amenities that Coosaw Preserve has to offer, including a pool, and playground! This home is conveniently located near Ladson Road, Dorchester Road and Ashley Phosphate Road, all of which you will find an abundance of shopping, dining and entertainment options. There is also quick access to the highway which will make day trips to the beach or historic downtown Charleston a breeze! Don't miss out! Come see this home today!
Location
State SC
County Dorchester
Area 61 - N. Chas/Summerville/Ladson-Dor
Rooms
Primary Bedroom Level Upper
Master Bedroom Upper Ceiling Fan(s), Multiple Closets, Walk-In Closet(s)
Interior
Interior Features Ceiling - Smooth, High Ceilings, Garden Tub/Shower, Walk-In Closet(s), Family, Pantry
Heating Heat Pump
Cooling Central Air
Exterior
Garage Spaces 2.0
Fence Privacy, Fence - Wooden Enclosed
Community Features Park, Pool, Trash
Utilities Available Dominion Energy, Dorchester Cnty Water and Sewer Dept, Dorchester Cnty Water Auth
Roof Type Asphalt
Porch Patio
Total Parking Spaces 2
Building
Lot Description 0 - .5 Acre, Interior Lot
Story 2
Foundation Slab
Sewer Public Sewer
Water Public
Architectural Style Traditional
Level or Stories Two
New Construction No
Schools
Elementary Schools Joseph Pye
Middle Schools River Oaks
High Schools Ft. Dorchester
Others
Financing Any
Read Less
Want to know what your home might be worth? Contact us for a FREE valuation!

Our team is ready to help you sell your home for the highest possible price ASAP






