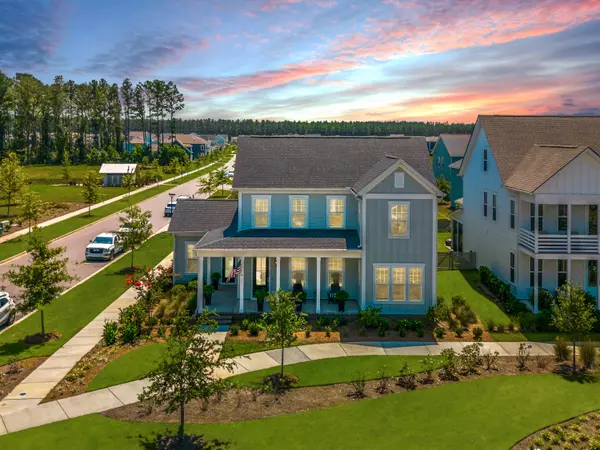Bought with Realty ONE Group Coastal
$695,500
$695,500
For more information regarding the value of a property, please contact us for a free consultation.
151 Midtown Avenue Ave Summerville, SC 29486
4 Beds
4.5 Baths
3,300 SqFt
Key Details
Sold Price $695,500
Property Type Single Family Home
Sub Type Single Family Detached
Listing Status Sold
Purchase Type For Sale
Square Footage 3,300 sqft
Price per Sqft $210
Subdivision Nexton
MLS Listing ID 23018185
Sold Date 11/09/23
Bedrooms 4
Full Baths 4
Half Baths 1
Year Built 2020
Lot Size 7,405 Sqft
Acres 0.17
Property Sub-Type Single Family Detached
Property Description
Welcome Home to 151 Midtown Ave in the desirable Midtown Neighborhood of Nexton!This Ashton Woods-Shepard Floorplan home is better than new, full of custom upgrades anyone would want and is nestled on a corner lot! This home boasts large spaces, an enormous kitchen with a center island and walk-in pantry overlooking the family room that features a gas fireplace, breakfast area off the kitchen, a must-see owners suite complete with a sitting room, two spacious walk-in-closets and an oversized master bathroom, walk-in closets in each secondary bedroom, and expansive covered porches. Avoid the hassle of steps with a FROG, as the home includes an attached Mother-In-Law Suite with a private bath and closet with separate entrance perfect for entertaining your extended family or out-of-town guests! Step outside to a fenced in backyard with custom landscaping that is complete with landscape lighting ready for you to relax and enjoy those breath-taking twilight sunsets.
This home truly offers the best of both worlds - a peaceful, private retreat with stunning natural views, yet still conveniently located just minutes from shopping, dining, and entertainment. Don't miss your opportunity to make this beautiful house your forever home!
Location
State SC
County Berkeley
Area 74 - Summerville, Ladson, Berkeley Cty
Region Midtown
City Region Midtown
Rooms
Primary Bedroom Level Upper
Master Bedroom Upper Ceiling Fan(s), Garden Tub/Shower, Multiple Closets, Sitting Room, Walk-In Closet(s)
Interior
Interior Features Ceiling - Smooth, High Ceilings, Garden Tub/Shower, Kitchen Island, Walk-In Closet(s), Ceiling Fan(s), Eat-in Kitchen, Formal Living, In-Law Floorplan, Office, Pantry, Separate Dining, Sun
Heating Natural Gas
Cooling Central Air
Flooring Ceramic Tile
Fireplaces Type Gas Log, Great Room
Window Features Window Treatments
Laundry Laundry Room
Exterior
Exterior Feature Lawn Irrigation, Lighting
Garage Spaces 2.0
Fence Fence - Wooden Enclosed
Community Features Clubhouse, Club Membership Available, Fitness Center, Park, Pool, Tennis Court(s), Walk/Jog Trails
Utilities Available BCW & SA, Berkeley Elect Co-Op, Dominion Energy
Roof Type Architectural
Porch Covered, Screened, Wrap Around
Total Parking Spaces 2
Building
Lot Description 0 - .5 Acre
Story 2
Foundation Raised Slab
Sewer Public Sewer
Water Public
Architectural Style Traditional
Level or Stories Two
Structure Type Cement Plank
New Construction No
Schools
Elementary Schools Nexton Elementary
Middle Schools Sangaree
High Schools Cane Bay High School
Others
Financing Cash,Conventional
Special Listing Condition 10 Yr Warranty
Read Less
Want to know what your home might be worth? Contact us for a FREE valuation!

Our team is ready to help you sell your home for the highest possible price ASAP





