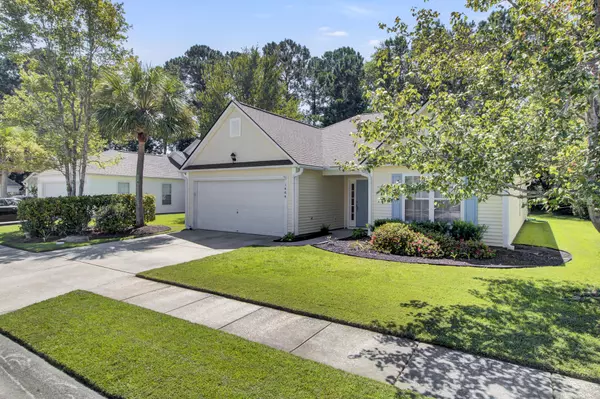Bought with Keller Williams Realty Charleston
$557,000
$539,900
3.2%For more information regarding the value of a property, please contact us for a free consultation.
1464 Wellesley Cir Mount Pleasant, SC 29466
3 Beds
2 Baths
1,661 SqFt
Key Details
Sold Price $557,000
Property Type Single Family Home
Sub Type Single Family Detached
Listing Status Sold
Purchase Type For Sale
Square Footage 1,661 sqft
Price per Sqft $335
Subdivision Park West
MLS Listing ID 23020403
Sold Date 09/29/23
Bedrooms 3
Full Baths 2
Year Built 2001
Lot Size 6,534 Sqft
Acres 0.15
Property Description
WELCOME HOME to this wonderful, affordable home in Mt. Pleasant.One story home features foyer with lots of nature light, living room with gas log fireplace, large sunroom, modern kitchen with quartz countertops and open to dining room. The master bedroom has a walk-in closet, bathroom with garden tub, separate shower and dual vanity. The other two bedrooms are on the opposite side of home for privacy.HVAC system new in 2020, roof new in 2019, water heater new in 2016. Walk through this home in the Matterport virtual tour.Home is located in Park West which has all your needed amenities; pool, tennis, walking trails. Also, walking distance to the Park West Recreation Complex making this home an ideal location.
Location
State SC
County Charleston
Area 41 - Mt Pleasant N Of Iop Connector
Region Wellesley Place
City Region Wellesley Place
Rooms
Master Bedroom Ceiling Fan(s), Garden Tub/Shower, Walk-In Closet(s)
Interior
Interior Features Walk-In Closet(s), Ceiling Fan(s), Family, Entrance Foyer, Office
Heating Heat Pump
Cooling Central Air
Flooring Ceramic Tile, Wood
Fireplaces Number 1
Fireplaces Type Family Room, One
Exterior
Garage Spaces 2.0
Community Features Clubhouse, Pool, Tennis Court(s), Walk/Jog Trails
Roof Type Asphalt
Total Parking Spaces 2
Building
Lot Description 0 - .5 Acre
Story 1
Foundation Slab
Sewer Public Sewer
Water Public
Architectural Style Traditional
Level or Stories One
Structure Type Vinyl Siding
New Construction No
Schools
Elementary Schools Charles Pinckney Elementary
Middle Schools Cario
High Schools Wando
Others
Financing Any
Read Less
Want to know what your home might be worth? Contact us for a FREE valuation!

Our team is ready to help you sell your home for the highest possible price ASAP





