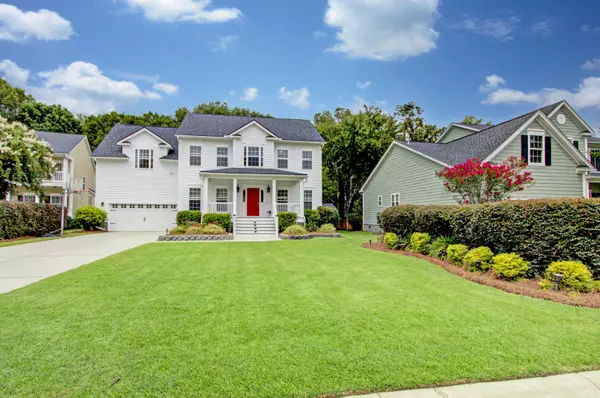Bought with Keller Williams Realty Charleston
$475,000
$460,000
3.3%For more information regarding the value of a property, please contact us for a free consultation.
5012 Robeson Pl Summerville, SC 29485
4 Beds
2.5 Baths
2,800 SqFt
Key Details
Sold Price $475,000
Property Type Single Family Home
Sub Type Single Family Detached
Listing Status Sold
Purchase Type For Sale
Square Footage 2,800 sqft
Price per Sqft $169
Subdivision Wescott Plantation
MLS Listing ID 23019241
Sold Date 09/21/23
Bedrooms 4
Full Baths 2
Half Baths 1
Year Built 2002
Lot Size 9,583 Sqft
Acres 0.22
Property Sub-Type Single Family Detached
Property Description
Are you searching for a large home with impressive curb appeal? Look no further....this is it! 5012 Robeson is nestled in a quiet cul-de-sac and is Immaculately landscaped with full irrigation for ease and convenience. The carefully positioned landscape lighting transforms this property into a visual masterpiece, even under the cover of night.This home showcases a durable and hassle-free Hardi-plank exterior, in pristine condition, a new architectural shingled roof, new HVAC, tankless water heater, and epoxy garage floor. The fully encapsulated crawl space is electronically controlled for humidity, ensuring the home's longevity and structural well-being. Feel free to explore the expansive private backyard, enclosed with an elegant fence, and bordered by a serene wetland backdrop.As we step indoors, we have newly installed oak hardwood flooring that graces the entire first floor, seamlessly extending into the kitchen area for a cohesive and inviting atmosphere. There's brand new carpet upstairs throughout the bedrooms in a neutral color with heavy-duty padding. Don't wait too long to take a peek yourself! Get on the phone and book your appointment today!
Location
State SC
County Dorchester
Area 61 - N. Chas/Summerville/Ladson-Dor
Rooms
Primary Bedroom Level Upper
Master Bedroom Upper Ceiling Fan(s), Garden Tub/Shower, Multiple Closets, Sitting Room, Walk-In Closet(s)
Interior
Interior Features Ceiling - Smooth, Tray Ceiling(s), High Ceilings, Kitchen Island, Walk-In Closet(s), Ceiling Fan(s), Bonus, Eat-in Kitchen, Family, Formal Living, Entrance Foyer, Pantry, Separate Dining
Heating Natural Gas
Cooling Central Air
Flooring Wood
Fireplaces Number 1
Fireplaces Type Family Room, Gas Log, One
Window Features Thermal Windows/Doors,Window Treatments
Exterior
Exterior Feature Lawn Irrigation, Lighting
Garage Spaces 2.0
Fence Fence - Wooden Enclosed
Community Features Clubhouse, Club Membership Available, Fitness Center, Golf Course, Park, Pool, Trash, Walk/Jog Trails
Utilities Available Dorchester Cnty Water and Sewer Dept
Roof Type Architectural
Porch Porch - Full Front, Screened, Wrap Around
Total Parking Spaces 2
Building
Lot Description Cul-De-Sac, Wetlands, Wooded
Story 2
Foundation Crawl Space
Sewer Public Sewer
Water Public
Architectural Style Traditional
Level or Stories Two
Structure Type Cement Plank
New Construction No
Schools
Elementary Schools Fort Dorchester
Middle Schools Oakbrook
High Schools Ft. Dorchester
Others
Financing Cash,Conventional,FHA,VA Loan
Read Less
Want to know what your home might be worth? Contact us for a FREE valuation!

Our team is ready to help you sell your home for the highest possible price ASAP





