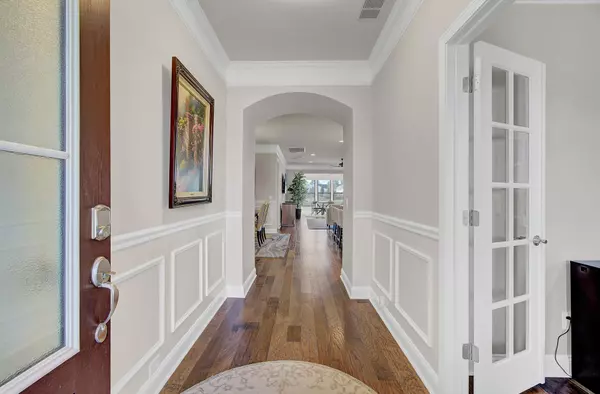Bought with RE/MAX Cornerstone Realty
$460,000
$465,000
1.1%For more information regarding the value of a property, please contact us for a free consultation.
207 Maple Valley Rd Summerville, SC 29486
2 Beds
2 Baths
2,174 SqFt
Key Details
Sold Price $460,000
Property Type Single Family Home
Listing Status Sold
Purchase Type For Sale
Square Footage 2,174 sqft
Price per Sqft $211
Subdivision Nexton
MLS Listing ID 20029949
Sold Date 01/28/21
Bedrooms 2
Full Baths 2
Year Built 2019
Lot Size 7,840 Sqft
Acres 0.18
Property Description
Be in your new home in time for the holidays! Del Webb at Nexton is a premier lifestyle community for active adults with convenient access to the interstate within minutes and shopping, dining, banking, etc within a golf cart ride distance. Enjoy the safety that a gated community access offers while sharing in amenities that bring enjoyment and simplicity to its owners. Maybe you sold your home quickly and need to buy right away or you are looking to buy a retreat from colder weather, this home is available for a quick close. The home has been lived in for less than a year, has upgrades you are sure to find most favorable, a neutral tone palette of color selections, and custom upgrades even after closing. It is truly better than new and incredible value to offer the new owner.This popular Martin Ray model overlooks a tranquil pond and is only a short walk from the brand new state of the art amenity center. Natural light fills the home that offers an open floor plan all on one level. The kitchen, family room, sunroom, and dining room all flow nicely and make entertaining with family or friends a delight for the host. Enter through the glass paned front door and notice the wide plank hardwood floors and 9' ceilings lined with crown molding and 5" baseboards. The heavy millwork extends throughout the home and chairs/squares are featured in the foyer and dining room. There is a spacious office to the right of the foyer with french doors for privacy and direct access to the wetbar/coffee station as it leads into the kitchen. The kitchen will wow you with top of the line upgrades and its large center island. The 42" staggered cabinets feature a french style wooden hood and KitchenAid stainless steel appliance package to include double wall ovens, microwave, and smooth top cooktop. There is a custom tiled backsplash the owner had installed that perfectly compliments the color of the cabinets and countertops. Other features in this well appointed kitchen are the under cabinet lighting, large walk-in pantry, soft close doors/drawers, pull out trash receptacles, recessed lighting, custom pendant lights over the island. The master bedroom is located on the back of the home to offer maximum privacy and a great view of the pond. Adjacent to the master is the one-of-kind laundry room that has been customized with a sliding wooden accent door, custom shelving and an oversized work space. I can't wait for you to see how spacious of a work room the laundry offers. Also, adjacent to the master is its private en-suite bathroom that features dual vanities with granite countertops and zero entry walk-in shower with seamless glass framing and large walk-in closet. The secondary guest bedroom features access to a full bathroom with a walk in shower and quartz topped vanity. There is a custom drop zone shelving and bench seat leading to the extended garage. The extension of the garage allows for added storage system or even golf cart parking. The garage features walk up attic storage and utility sink for quick clean up before entering the home. Additional huge perks integrated into this home include pre-wiring for a whole home generator, a tankless water heater, whole home gutters, and Smart Home technology. The community offers a 27,000 sqft clubhouse, a state-of-the-art fitness center, tennis and pickleball courts, walking trails and all lawn maintenance is included! All residents of Del Webb have full access to all of greater Nexton amenities and are close proximity to Nexton Square, offering dog parks, shopping, dining and healthcare. This property is 6 miles from Historic Downtown Summerville, 20 miles from Charleston International Airport, 22 miles from Tanger Outlets, and 26 miles straight down the interstate to Historic Charleston.
Location
State SC
County Berkeley
Area 74 - Summerville, Ladson, Berkeley Cty
Region Del Webb
City Region Del Webb
Rooms
Primary Bedroom Level Lower
Master Bedroom Lower Ceiling Fan(s), Walk-In Closet(s)
Interior
Interior Features Ceiling - Smooth, Tray Ceiling(s), High Ceilings, Kitchen Island, Walk-In Closet(s), Ceiling Fan(s), Eat-in Kitchen, Family, Pantry, Sun
Heating Forced Air
Cooling Central Air
Flooring Ceramic Tile, Wood
Laundry Dryer Connection, Laundry Room
Exterior
Exterior Feature Lawn Irrigation
Garage Spaces 2.0
Community Features Clubhouse, Fitness Center, Gated, Lawn Maint Incl, Pool, Security, Tennis Court(s), Trash, Walk/Jog Trails
Waterfront Description Pond
Roof Type Architectural
Porch Patio, Front Porch
Total Parking Spaces 2
Building
Story 1
Foundation Slab
Sewer Public Sewer
Water Public
Architectural Style Ranch, Traditional
Level or Stories One
New Construction No
Schools
Elementary Schools Nexton Elementary
Middle Schools Cane Bay
High Schools Cane Bay High School
Others
Financing Cash, Conventional, FHA, USDA Loan, VA Loan
Special Listing Condition 55+ Community
Read Less
Want to know what your home might be worth? Contact us for a FREE valuation!

Our team is ready to help you sell your home for the highest possible price ASAP






