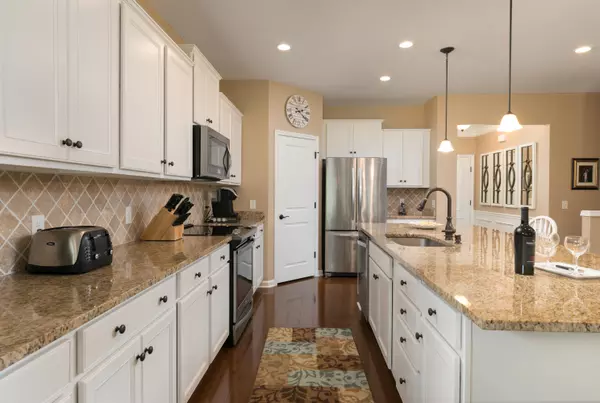Bought with Reside Real Estate LLC
$300,000
$306,000
2.0%For more information regarding the value of a property, please contact us for a free consultation.
547 Eastern Isle Ave Summerville, SC 29486
2 Beds
2 Baths
1,755 SqFt
Key Details
Sold Price $300,000
Property Type Single Family Home
Listing Status Sold
Purchase Type For Sale
Square Footage 1,755 sqft
Price per Sqft $170
Subdivision Cane Bay Plantation
MLS Listing ID 20028161
Sold Date 11/30/20
Bedrooms 2
Full Baths 2
Year Built 2016
Lot Size 7,405 Sqft
Acres 0.17
Property Description
547 Eastern Isle Avenue is only 4 years old and has been impeccably maintained! Beautifully situated on a wooded, large, private, premium lot. The open floor plan is trimmed with most of the builders offered upgrades in addition to owner appointments after purchase including designer ceiling fans, kitchen travertine backsplash tiles, large convection oven with microwave and outside venting, 2-inch faux wood blinds, recessed lighting, exterior shutters and trim. Best value in the resort style Cane Bay Plantation, nestled within Charleston's premier 55+ gated community!Upon entering the foyer there is a bonus room to the right, perfect as a private living room or flex room. Continuing into the heart of the home you will be greeted by an oversized kitchen with counter height island and seating for 3 people, granite counters, a drop in stove, and staggered top of the line white maple kitchen cabinets. There is also another dining area overlooking the gorgeous backyard that is open to the family room. Plenty of large windows offer natural light and happiness that stream in.
Notice the 18" ceramic tiles, large sized rooms and closets including floored attic, oil brushed bronzed hardware and fixtures, architectural moldings, 2 car garage, additional: exterior lighting, outlets, cable wiring; wide plank hardwood floors, carpet in bedrooms and flex room, tiles in wet areas and exterior gutters.
The popular Del Webb subsection is an active, friendly community with many neighborhood events and over 100 clubs including pottery, card games, scrapbooking, golf, line dancing, photography, wine tasting, model boat making, woodworking, veterans club, trip club and more. There is a fulltime property manager and fulltime activities director to coordinate everything. Newly renovated neighborhood amenities include a 20,000 square foot, open year-round amenity center with aerobics studio, ballroom, sundeck, resort style heated beach entry outdoor pool and indoor lap pool with hot tub, play park, fishing lake, dog parks, a very large well- equipped exercise room including high-end cardiovascular equipment, firepit, pickle ball courts, bocce ball, tennis courts, pavilion, miles of scenic walking/biking trails, gorgeous lakes with fountains and lush landscapes. There is a firehouse with ambulance service and sheriff's office just up the road from the Cane Bay Plantation entrance. Cane Bay Plantation is ranked in the Top 10 Master Planned Communities nationwide. Neighborhood restaurants, shopping, and schools are a golf cart or bike ride away! Several area hospitals including Roper, Trident, and Summerville Medical Center. The Charleston Airport is only 20 minutes away. Located just 25 miles northwest of downtown Charleston. Do not wait, housing inventory is low and so are interest rates! This fun and easy lifestyle can be yours!
Location
State SC
County Berkeley
Area 74 - Summerville, Ladson, Berkeley Cty
Region Del Webb
City Region Del Webb
Rooms
Primary Bedroom Level Lower
Master Bedroom Lower Ceiling Fan(s), Walk-In Closet(s)
Interior
Interior Features Ceiling - Smooth, High Ceilings, Kitchen Island, Walk-In Closet(s), Ceiling Fan(s), Eat-in Kitchen, Entrance Foyer, Living/Dining Combo, Pantry, Study
Heating Natural Gas
Cooling Central Air
Flooring Ceramic Tile, Wood
Laundry Dryer Connection, Laundry Room
Exterior
Exterior Feature Lawn Irrigation
Garage Spaces 2.0
Community Features Clubhouse, Fitness Center, Gated, Lawn Maint Incl, Park, Pool, Security, Tennis Court(s), Trash
Roof Type Architectural
Porch Patio, Front Porch
Total Parking Spaces 2
Building
Lot Description High, Wooded
Story 1
Foundation Slab
Sewer Public Sewer
Water Public
Architectural Style Traditional
Level or Stories One
New Construction No
Schools
Elementary Schools Cane Bay
Middle Schools Cane Bay
High Schools Cane Bay High School
Others
Financing Lease Purchase, Cash, Conventional, VA Loan
Special Listing Condition 55+ Community
Read Less
Want to know what your home might be worth? Contact us for a FREE valuation!

Our team is ready to help you sell your home for the highest possible price ASAP






