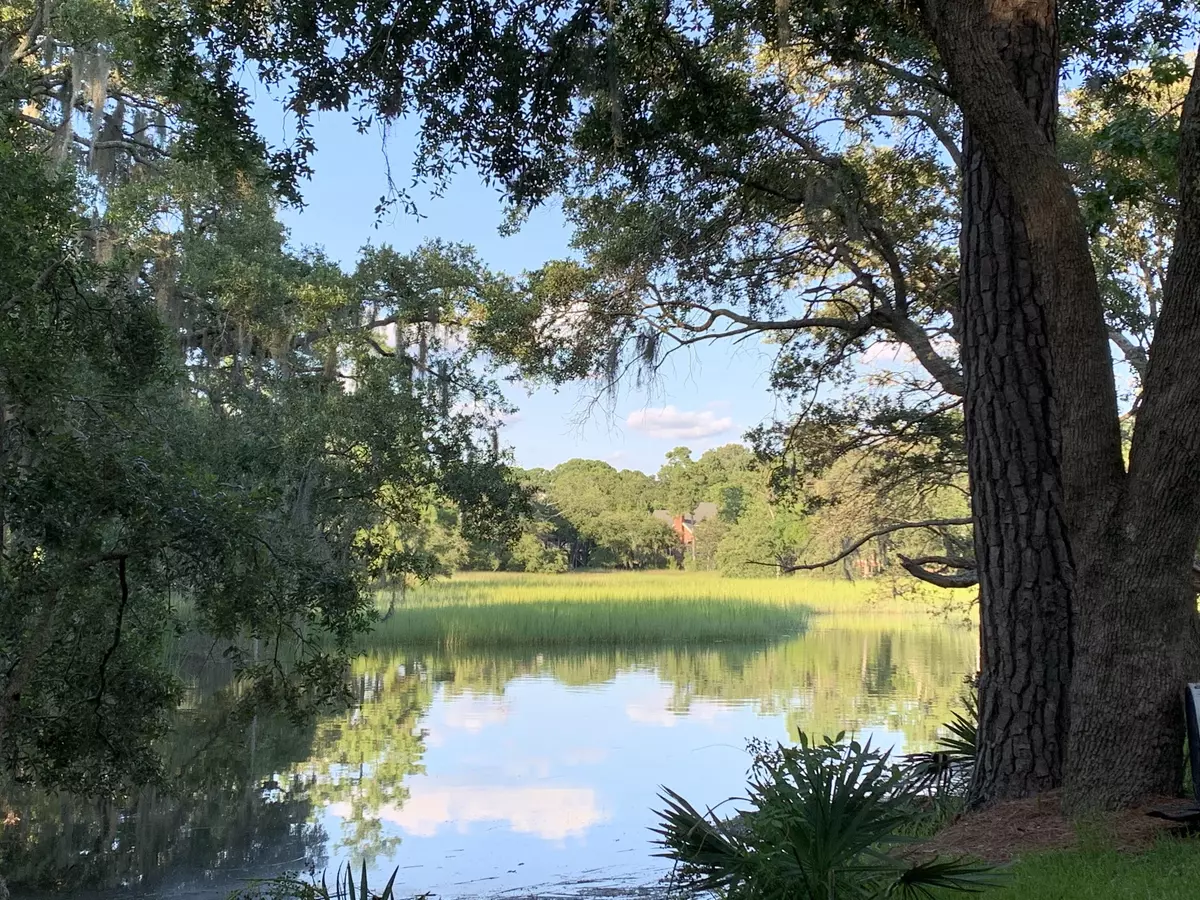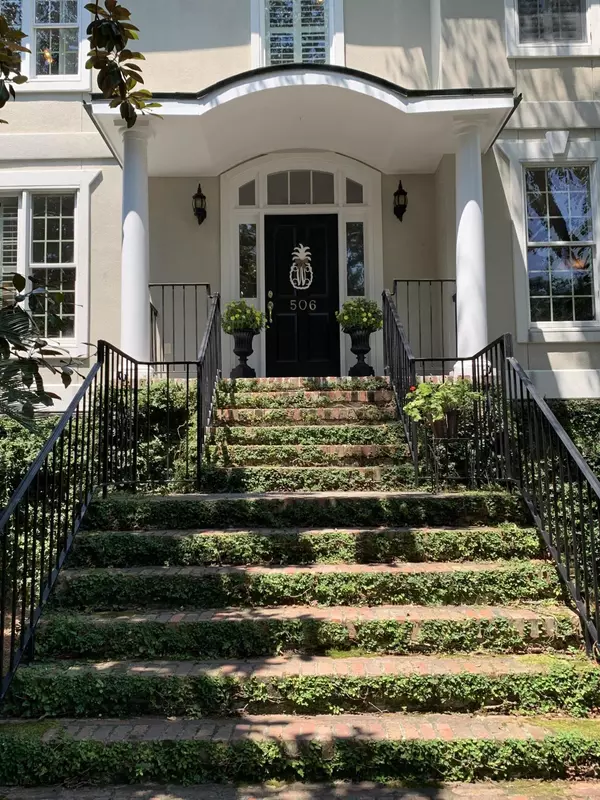Bought with Tabby Realty LLC
$879,000
$895,000
1.8%For more information regarding the value of a property, please contact us for a free consultation.
506 Hickory Cv Mount Pleasant, SC 29464
4 Beds
2.5 Baths
2,912 SqFt
Key Details
Sold Price $879,000
Property Type Single Family Home
Listing Status Sold
Purchase Type For Sale
Square Footage 2,912 sqft
Price per Sqft $301
Subdivision Hobcaw Creek Plantation
MLS Listing ID 20024536
Sold Date 11/25/20
Bedrooms 4
Full Baths 2
Half Baths 1
Year Built 1991
Lot Size 0.310 Acres
Acres 0.31
Property Description
Elevated marsh front home, lovingly maintained. Located in highly sought-after Hobcaw Creek Plantation on a quiet cul-de-sac. Enjoy the beauty of the marsh and shorebirds from the comfort of your large screened-in porch. Kayak or paddle board from the water in your own back yard. Enjoy the rare amenity of a boat dock. Swing in the live oak trees that border the marsh. Hardwood floors, high-end moulding, generously sized bedrooms, generous windows, plantation shutters, solid wood doors, newly installed AC, carpet, and marble bathroom countertops. Large garage with ample storage for a boat and an extra bay. Neighborhood amenities include a boat dock, crab dock, playground, pool with swim lanes, kid's swim team in the summer, and an oyster shack with fire pit. Listing agent is an ownerListing Agent is one of the owners.
Location
State SC
County Charleston
Area 42 - Mt Pleasant S Of Iop Connector
Rooms
Primary Bedroom Level Upper
Master Bedroom Upper Ceiling Fan(s), Garden Tub/Shower, Walk-In Closet(s)
Interior
Interior Features Ceiling - Smooth, High Ceilings, Garden Tub/Shower, Walk-In Closet(s), Ceiling Fan(s), Central Vacuum, Eat-in Kitchen, Pantry, Separate Dining, Utility
Heating Heat Pump
Cooling Central Air
Flooring Marble, Wood
Fireplaces Number 1
Fireplaces Type Gas Log, Living Room, One
Laundry Dryer Connection
Exterior
Exterior Feature Lawn Irrigation
Garage Spaces 2.0
Community Features Boat Ramp, Clubhouse, Dock Facilities, Park, Pool, Tennis Court(s), Trash
Utilities Available Dominion Energy, Mt. P. W/S Comm
Waterfront true
Waterfront Description Marshfront,Tidal Creek,Waterfront - Shallow
Roof Type Metal
Porch Deck, Patio, Screened
Total Parking Spaces 2
Building
Lot Description 0 - .5 Acre, Cul-De-Sac
Story 2
Foundation Raised
Sewer Public Sewer
Water Public
Architectural Style Traditional
Level or Stories Two
New Construction No
Schools
Elementary Schools Belle Hall
Middle Schools Laing
High Schools Lucy Beckham
Others
Financing Conventional
Read Less
Want to know what your home might be worth? Contact us for a FREE valuation!

Our team is ready to help you sell your home for the highest possible price ASAP






