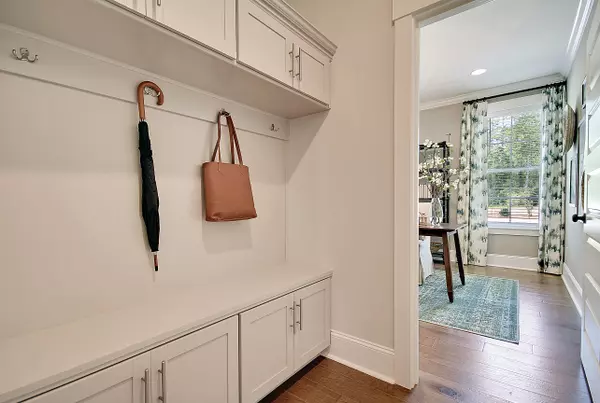Bought with Carolina One Real Estate
$405,207
$410,000
1.2%For more information regarding the value of a property, please contact us for a free consultation.
2825 Cavalcade Circle Johns Island, SC 29455
5 Beds
3.5 Baths
3,300 SqFt
Key Details
Sold Price $405,207
Property Type Single Family Home
Sub Type Single Family Detached
Listing Status Sold
Purchase Type For Sale
Square Footage 3,300 sqft
Price per Sqft $122
Subdivision River Glen
MLS Listing ID 20021963
Sold Date 12/04/20
Bedrooms 5
Full Baths 3
Half Baths 1
Year Built 2020
Lot Size 7,405 Sqft
Acres 0.17
Property Description
Welcome to River Glen on Johns Island and this beautiful Warwick Home design that features Five bedroom three and one half full baths plus a huge game room and three-car garage. Greet your guests with a grand two-story foyer. Large open and bright kitchen with double islands, staggered crown trimmed cabinets, tile backsplash and a corner walk-in pantry. Butler's pantry with glass front cabinets. Dining with coffered ceiling opens to the spacious family room featuring a gas log fireplace. First floor bedroom is private and perfect for a home office or cozy guest room for friends and family . Private master suite with a spa-like master bath boasts separate his and hers vanities, Large tiled walk-in shower, and separate linen closets.. Bedrooms two and three share desirable jack-and-jill bath, each with private vanities. There is also a second full bath adjacent to bedroom four. Large open bonus room for gaming or family movie nights or just relax in the spacious backyard and enjoy the peace and nature of this small community of only 70 homes.
Location
State SC
County Charleston
Area 23 - Johns Island
Rooms
Primary Bedroom Level Upper
Master Bedroom Upper Sitting Room, Split, Walk-In Closet(s)
Interior
Interior Features Ceiling - Cathedral/Vaulted, Ceiling - Smooth, Tray Ceiling(s), High Ceilings, Kitchen Island, Walk-In Closet(s), Bonus, Eat-in Kitchen, Family, Living/Dining Combo, Loft, Pantry, Separate Dining
Heating Heat Pump, Natural Gas
Cooling Central Air
Fireplaces Number 1
Fireplaces Type Family Room, Gas Log, One
Window Features Window Treatments
Laundry Dryer Connection, Laundry Room
Exterior
Garage Spaces 3.0
Fence Partial
Utilities Available Dominion Energy
Roof Type Architectural
Porch Patio
Total Parking Spaces 3
Building
Lot Description Interior Lot
Story 2
Foundation Slab
Sewer Public Sewer
Water Public
Architectural Style Traditional
Level or Stories Two
Structure Type Vinyl Siding
New Construction Yes
Schools
Elementary Schools Angel Oak
Middle Schools Haut Gap
High Schools St. Johns
Others
Financing Cash,Conventional,FHA,VA Loan
Read Less
Want to know what your home might be worth? Contact us for a FREE valuation!

Our team is ready to help you sell your home for the highest possible price ASAP





