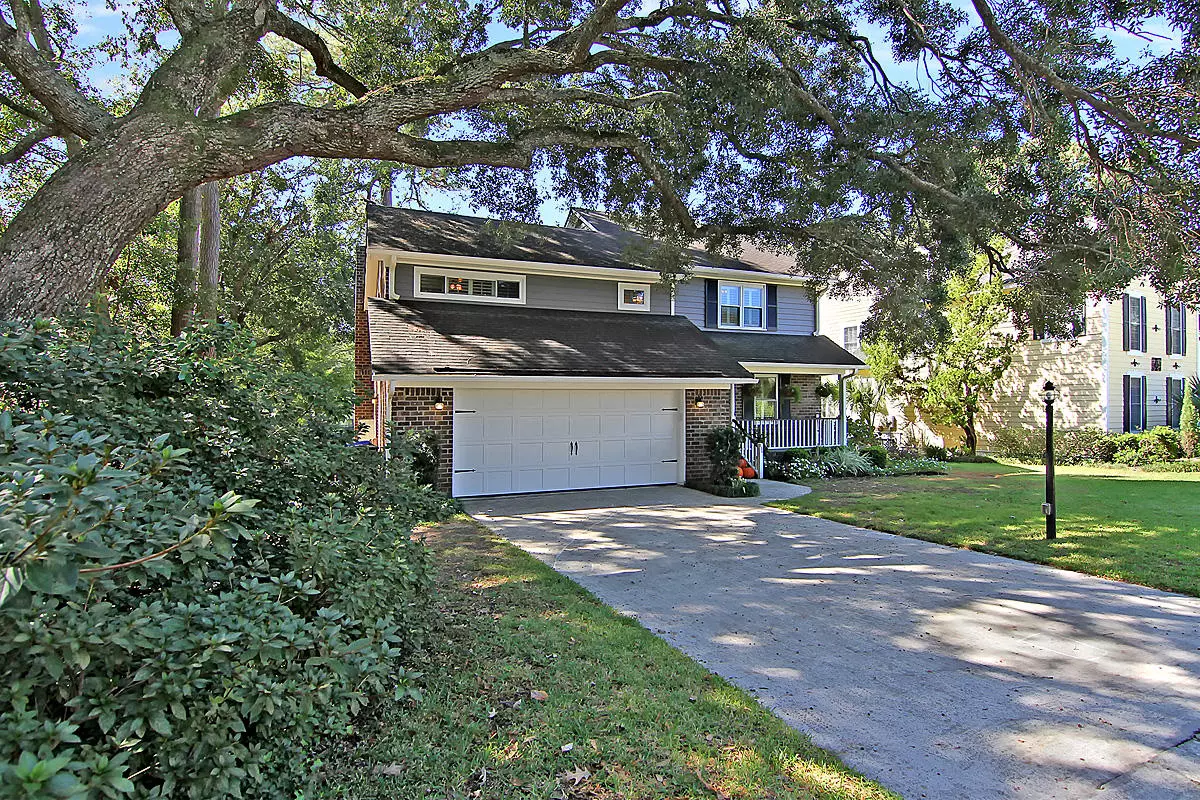Bought with Carolina One Real Estate
$576,000
$560,000
2.9%For more information regarding the value of a property, please contact us for a free consultation.
836 Detyens Rd Mount Pleasant, SC 29464
3 Beds
2.5 Baths
2,222 SqFt
Key Details
Sold Price $576,000
Property Type Single Family Home
Listing Status Sold
Purchase Type For Sale
Square Footage 2,222 sqft
Price per Sqft $259
Subdivision Wakendaw East
MLS Listing ID 20028930
Sold Date 11/30/20
Bedrooms 3
Full Baths 2
Half Baths 1
Year Built 1984
Lot Size 10,018 Sqft
Acres 0.23
Property Description
Welcome to Wakendaw Lakes! This home has been beautifully updated throughout! Upon entering, hardwood floors, which flow throughout, lead to the spacious great room. This room features smooth, vaulted ceilings, plantation shutters, and built in bookcases. A large dining room opens from the great room to the sunroom, which has lovely lake views and tons of light! The eat-in kitchen features white cabinets, granite countertops, and stainless appliances. Upstairs, the master suite boasts a cathedral ceiling and updated ensuite! Two additional bedrooms share a guest bath. Out back is a fenced yard, along with a large deck with built-in seating, perfect for entertaining and to enjoy the wildlife! W/D to convey. Central location, great neighborhood, minutes to downtown Charleston and beaches.
Location
State SC
County Charleston
Area 42 - Mt Pleasant S Of Iop Connector
Rooms
Primary Bedroom Level Upper
Master Bedroom Upper Ceiling Fan(s), Multiple Closets, Walk-In Closet(s)
Interior
Interior Features Beamed Ceilings, Ceiling - Cathedral/Vaulted, Ceiling - Smooth, High Ceilings, Walk-In Closet(s), Ceiling Fan(s), Eat-in Kitchen, Entrance Foyer, Great, Living/Dining Combo, Office, Sun, Utility
Heating Electric
Cooling Central Air
Flooring Ceramic Tile, Wood
Fireplaces Type Great Room
Laundry Dryer Connection, Laundry Room
Exterior
Garage Spaces 2.0
Fence Fence - Metal Enclosed, Fence - Wooden Enclosed
Community Features Walk/Jog Trails
Waterfront true
Waterfront Description Waterfront - Shallow
Roof Type Architectural
Porch Deck
Total Parking Spaces 2
Building
Story 2
Foundation Crawl Space
Sewer Public Sewer
Architectural Style Traditional
Level or Stories Two
New Construction No
Schools
Elementary Schools James B Edwards
Middle Schools Moultrie
High Schools Lucy Beckham
Others
Financing Any
Read Less
Want to know what your home might be worth? Contact us for a FREE valuation!

Our team is ready to help you sell your home for the highest possible price ASAP






