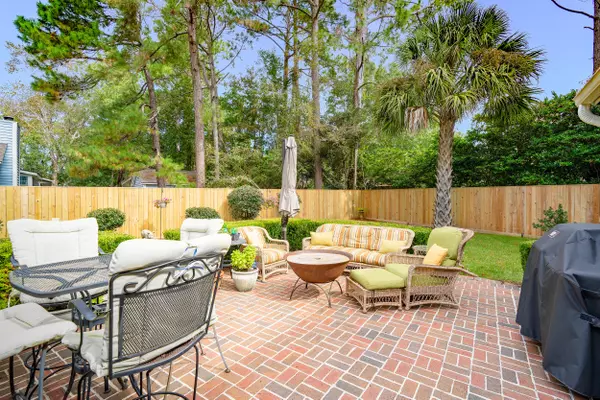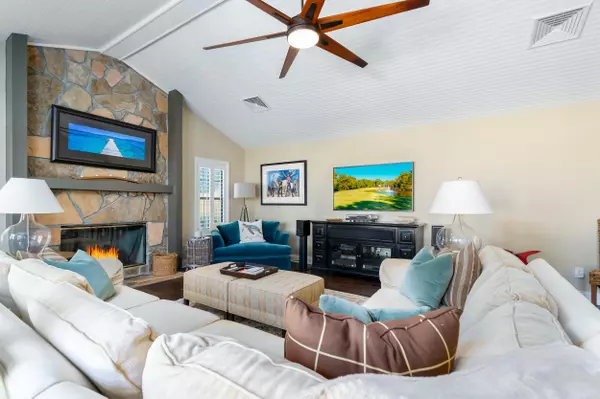Bought with Carolina One Real Estate
$563,900
$550,000
2.5%For more information regarding the value of a property, please contact us for a free consultation.
1195 Ambling Way Mount Pleasant, SC 29464
3 Beds
2 Baths
2,334 SqFt
Key Details
Sold Price $563,900
Property Type Single Family Home
Sub Type Single Family Detached
Listing Status Sold
Purchase Type For Sale
Square Footage 2,334 sqft
Price per Sqft $241
Subdivision Snee Farm
MLS Listing ID 20028887
Sold Date 12/04/20
Bedrooms 3
Full Baths 2
Year Built 1982
Lot Size 0.270 Acres
Acres 0.27
Property Description
Nestled in the heart of Mount Pleasant, live comfortably in this beautiful updated ONE-STORY home located in the sought-after Snee Farm community, just minutes away from the Charleston beaches! Greeted by the true curb appeal from the newly-landscaped surrounding, step inside the foyer to find an open and airy traditional home that basks in natural sunlight throughout the day. Immediately you'll notice the renovated details these owners have put into the home, including new hardwood floors throughout, modern light fixtures and fans, stainless-steel kitchen appliances, walk-in pantry, touch-less kitchen faucet, fresh paint from the 10-inch base boards to the soaring cathedral ceiling, finished off with new solid-core interior doors, all revealing the true quality of this home.Through the two separate large living spaces, each with their own gas fireplace, the new hurricane-proof sliding glass door leads you to the inviting outdoor brick terrace, which overlooks the newly-fenced private backyard filled with lush greenery, creating the perfect space for your outdoor living needs. Enjoy the outdoors day or night with the recently installed uplighting that surrounds the exterior, revealing the beauty of this home from every angle.
3 spacious bedrooms, 2 large bathrooms, and laundry room are all set away from the main living areas, with the master suite providing a private bay-window seat, his and her closets, double-vanity, garden-size tub, and walk-in shower in the ensuite bath. The additional bedrooms allow plenty of room for an office or flex space as well, suitable for various lifestyles including working from home.
Walk, bike, or ride your golf cart through the highly desired neighborhood of Snee Farm that provides a clubhouse, swimming pool, tennis court, and an optional membership for Golf-Lovers at Snee Farm Country Club. **Take advantage of the opportunity to have all of what you're looking for in your next home while also being located with easy access to I-526 and all the nearby shopping and restaurants in Mount Pleasant!**
Location
State SC
County Charleston
Area 42 - Mt Pleasant S Of Iop Connector
Rooms
Primary Bedroom Level Lower
Master Bedroom Lower Ceiling Fan(s), Garden Tub/Shower, Multiple Closets, Walk-In Closet(s)
Interior
Interior Features Ceiling - Cathedral/Vaulted, High Ceilings, Garden Tub/Shower, Walk-In Closet(s), Wet Bar, Ceiling Fan(s), Eat-in Kitchen, Entrance Foyer, Great, Living/Dining Combo, Pantry, Utility
Heating Heat Pump
Cooling Central Air
Flooring Ceramic Tile, Wood
Fireplaces Number 2
Fireplaces Type Gas Log, Great Room, Living Room, Other (Use Remarks), Two
Laundry Laundry Room
Exterior
Exterior Feature Lawn Irrigation, Lawn Well
Fence Fence - Wooden Enclosed
Community Features Clubhouse, Club Membership Available, Golf Course, Golf Membership Available, Pool, Tennis Court(s), Trash
Utilities Available Dominion Energy, Mt. P. W/S Comm
Roof Type Architectural
Porch Patio
Building
Lot Description 0 - .5 Acre, Level
Story 1
Foundation Slab
Sewer Public Sewer
Water Public
Architectural Style Contemporary, Traditional
Level or Stories One
Structure Type Wood Siding
New Construction No
Schools
Elementary Schools James B Edwards
Middle Schools Moultrie
High Schools Wando
Others
Financing Any, Cash, Conventional, VA Loan
Read Less
Want to know what your home might be worth? Contact us for a FREE valuation!

Our team is ready to help you sell your home for the highest possible price ASAP





