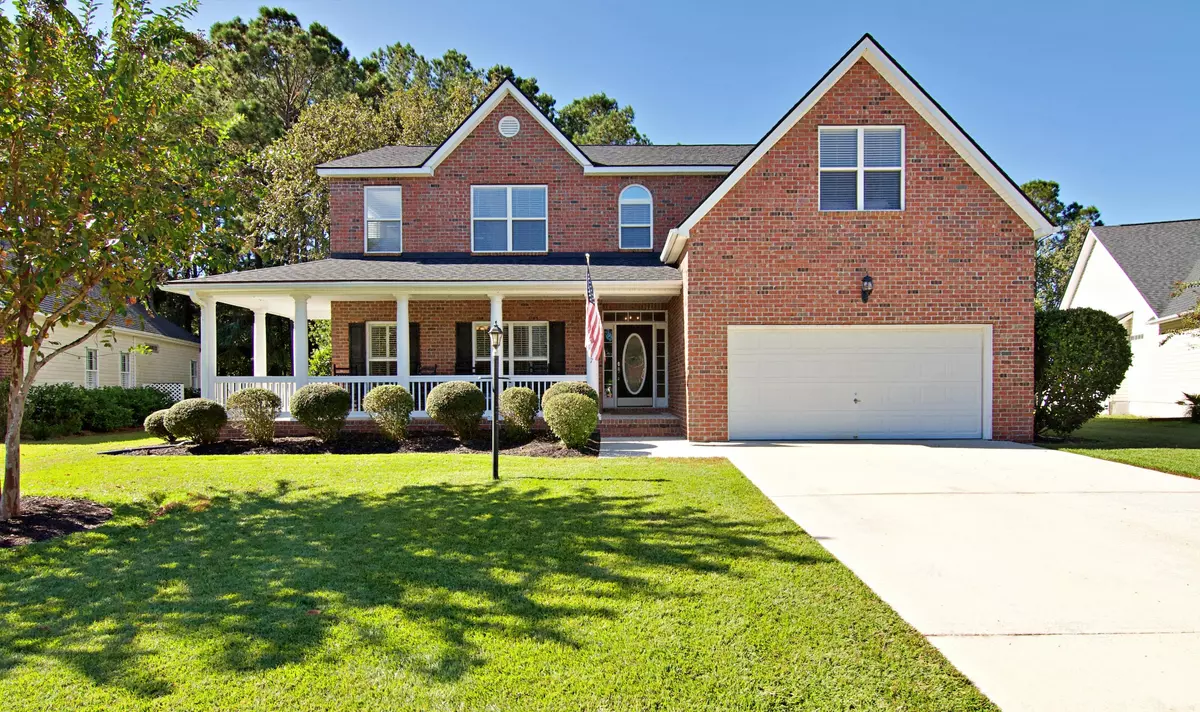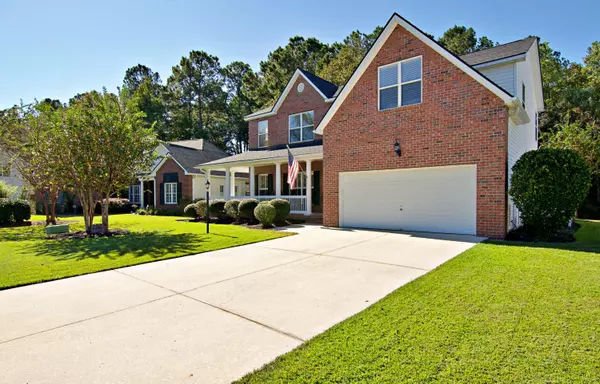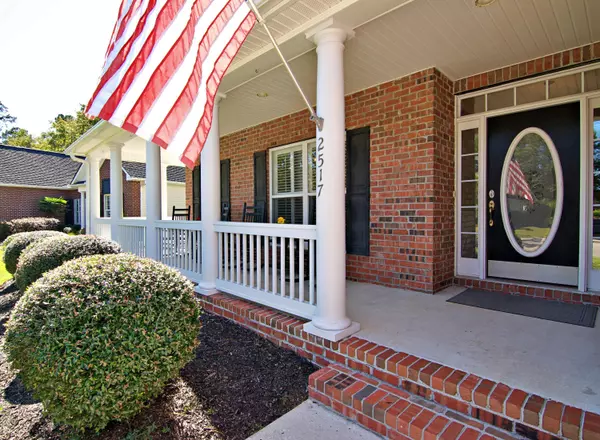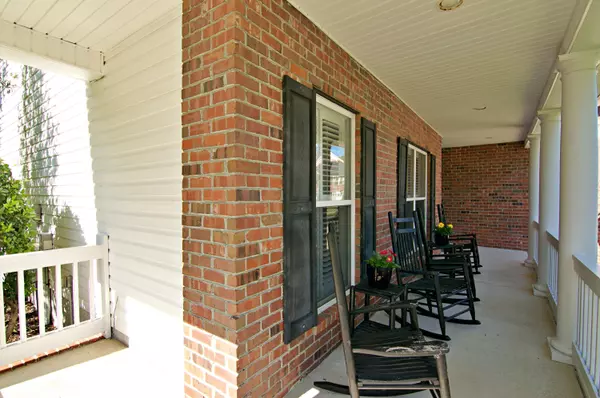Bought with Carolina One Real Estate
$495,000
$495,000
For more information regarding the value of a property, please contact us for a free consultation.
2517 Deer Walk Way Mount Pleasant, SC 29466
4 Beds
2.5 Baths
2,575 SqFt
Key Details
Sold Price $495,000
Property Type Single Family Home
Sub Type Single Family Detached
Listing Status Sold
Purchase Type For Sale
Square Footage 2,575 sqft
Price per Sqft $192
Subdivision Dunes West
MLS Listing ID 20029997
Sold Date 12/03/20
Bedrooms 4
Full Baths 2
Half Baths 1
Year Built 2003
Lot Size 0.380 Acres
Acres 0.38
Property Description
This beautiful 4 bedroom/2.5 bath, family home is located in the beautiful, gated community of Dunes West. A must see for those looking to live in the backdrop of the lush woods and wetlands on a cul de sac. The eat in kitchen open to the living room allows for great space and flow for family meals and entertaining. Step out onto the screen porch and enjoy the peaceful sounds of the breeze through the trees and the beautiful southern wildlife. The sunny family room also enjoys the nature backdrop and is adorned by a grand fireplace, perfect for cozy winter evenings. Enjoy spacious 9 foot ceilings, beautiful trim throughout, and generously sized bedrooms. The upstairs master is adorned by a beautiful tray ceiling. Relax after a long day in a soaking tub & separate shower in the master bathRecent updates include luxury vinyl tile added throughout entire downstairs, new carpet upstairs, a new roof in 2017, HVAC updated in 2015, new faucets, new range and microwave, plantation shutters and new interior paint. Come enjoy the Dunes West lifestyle to include a resort-style neighborhood pool, world class golf, tennis, playpark, and miles of walking, jogging, bike trails. Less than 20 minutes to the beach, close by Mount Pleasant schools, shopping and dining.
Location
State SC
County Charleston
Area 41 - Mt Pleasant N Of Iop Connector
Region Deer Walk
City Region Deer Walk
Rooms
Primary Bedroom Level Upper
Master Bedroom Upper Ceiling Fan(s)
Interior
Interior Features Tray Ceiling(s), High Ceilings, Walk-In Closet(s), Ceiling Fan(s), Eat-in Kitchen, Entrance Foyer, Frog Attached, Great, Pantry, Separate Dining
Heating Electric
Cooling Central Air
Flooring Ceramic Tile
Fireplaces Number 1
Fireplaces Type One
Window Features Thermal Windows/Doors
Laundry Laundry Room
Exterior
Exterior Feature Lawn Irrigation
Garage Spaces 2.0
Community Features Clubhouse, Club Membership Available, Fitness Center, Golf Course, Golf Membership Available, Park, Pool, RV/Boat Storage, Security, Tennis Court(s), Trash, Walk/Jog Trails
Utilities Available Dominion Energy, Mt. P. W/S Comm
Roof Type Architectural
Porch Patio, Front Porch, Screened
Total Parking Spaces 2
Building
Lot Description 0 - .5 Acre, Cul-De-Sac, Level, Wetlands, Wooded
Story 2
Foundation Raised Slab
Sewer Public Sewer
Water Public
Architectural Style Colonial, Traditional
Structure Type Brick Veneer,Vinyl Siding
New Construction No
Schools
Elementary Schools Charles Pinckney Elementary
Middle Schools Cario
High Schools Wando
Others
Financing Relocation Property,Cash,Conventional,VA Loan
Read Less
Want to know what your home might be worth? Contact us for a FREE valuation!

Our team is ready to help you sell your home for the highest possible price ASAP





