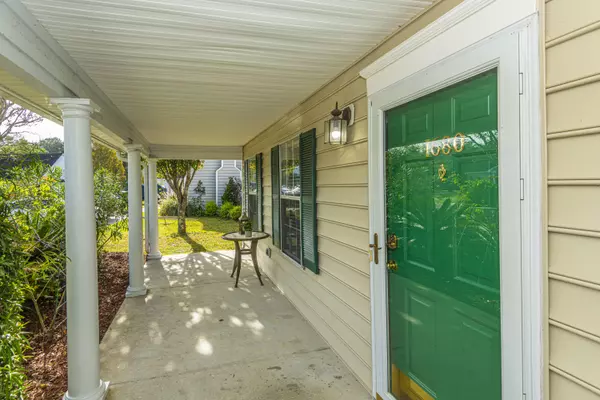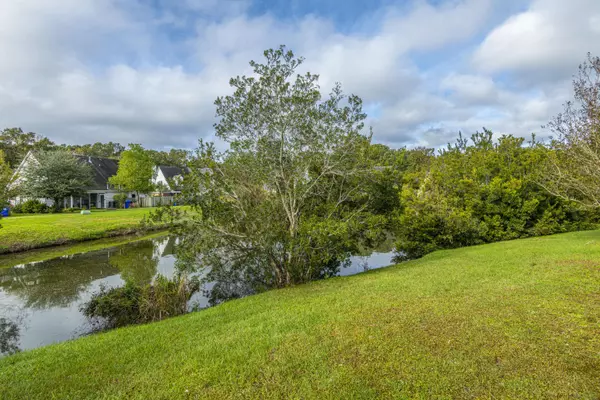Bought with Carolina One Real Estate
$260,000
$265,000
1.9%For more information regarding the value of a property, please contact us for a free consultation.
1680 Baltusrol Ln Mount Pleasant, SC 29466
3 Beds
2 Baths
1,381 SqFt
Key Details
Sold Price $260,000
Property Type Single Family Home
Sub Type Single Family Attached
Listing Status Sold
Purchase Type For Sale
Square Footage 1,381 sqft
Price per Sqft $188
Subdivision Park West
MLS Listing ID 20030395
Sold Date 12/11/20
Bedrooms 3
Full Baths 2
Year Built 2000
Lot Size 5,227 Sqft
Acres 0.12
Property Description
Adorable two story duplex conveniently located in Park West. This move in ready duplex has a bedroom and full bath down and 2 bedrooms and a full bath up. Great floorplan for a family or ideal for having a room mate. The family room has a fireplace with gas logs. The updated kitchen has wood cabinets, stainless steel appliances and and an island with butcher block countertop. All of the interior was just painted. Both bathrooms have new vanities. Other upgrades include new stainmaster carpet in 2018, HVAC in 2018, roof in 2020 and extension of the driveway and fenced the backyard in 2017. French doors from the eat in kitchen lead you to the patio and backyard. The home backs up to a lovely pond setting. Park West amenities include lighted tennis courts, pools, clubhouse,sand volley ball court, crabbing dock, playground and walking trails.
Walk or bike to schools, shopping, dining and sporting activities. Mount Pleasant Hospital, Costco, Publix, Lowes Food and Lowes Home Improvement, MP Recreation complex and MP Chas Co. library are close by.
Location
State SC
County Charleston
Area 41 - Mt Pleasant N Of Iop Connector
Region The Gates of Park West
City Region The Gates of Park West
Rooms
Primary Bedroom Level Lower, Upper
Master Bedroom Lower, Upper Ceiling Fan(s), Dual Masters, Garden Tub/Shower, Walk-In Closet(s)
Interior
Interior Features Garden Tub/Shower, Kitchen Island, Walk-In Closet(s), Ceiling Fan(s), Eat-in Kitchen, Family, Pantry
Heating Natural Gas
Cooling Central Air
Flooring Ceramic Tile, Laminate
Fireplaces Number 1
Fireplaces Type Family Room, Gas Log, One
Window Features Thermal Windows/Doors
Laundry Dryer Connection, Laundry Room
Exterior
Fence Fence - Wooden Enclosed
Community Features Clubhouse, Park, Pool, Tennis Court(s), Trash, Walk/Jog Trails
Utilities Available Dominion Energy, Mt. P. W/S Comm
Waterfront Description Pond
Roof Type Architectural
Porch Patio, Front Porch
Building
Lot Description 0 - .5 Acre
Story 2
Foundation Slab
Sewer Public Sewer
Water Public
Level or Stories Two
Structure Type Vinyl Siding
New Construction No
Schools
Elementary Schools Charles Pinckney Elementary
Middle Schools Cario
High Schools Wando
Others
Financing Cash, Conventional, FHA, VA Loan
Read Less
Want to know what your home might be worth? Contact us for a FREE valuation!

Our team is ready to help you sell your home for the highest possible price ASAP





