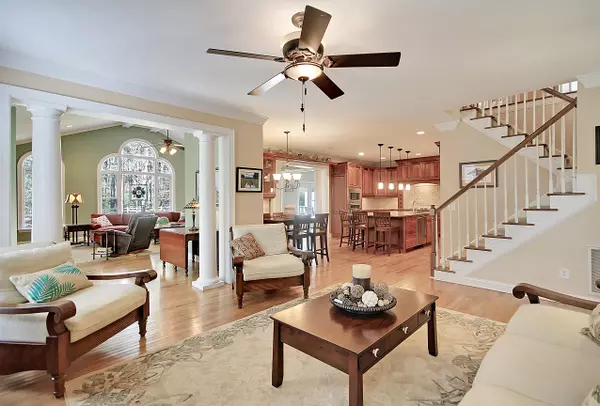Bought with Carolina One Real Estate
$975,000
$975,000
For more information regarding the value of a property, please contact us for a free consultation.
1880 Cherokee Rose Cir Mount Pleasant, SC 29466
5 Beds
4.5 Baths
5,336 SqFt
Key Details
Sold Price $975,000
Property Type Single Family Home
Sub Type Single Family Detached
Listing Status Sold
Purchase Type For Sale
Square Footage 5,336 sqft
Price per Sqft $182
Subdivision Dunes West
MLS Listing ID 20004287
Sold Date 12/03/20
Bedrooms 5
Full Baths 4
Half Baths 1
Year Built 1996
Lot Size 2.250 Acres
Acres 2.25
Property Description
You won't be able to find another property in Dunes West like this fantastic custom home that offers an incredible, expansive floorplan with dual masters. The long, winding, tree lined driveway leads you up to this private, brick residence. Some of the highlights of this home are the spacious family room with its cathedral ceiling and wall of windows, the gourmet eat-in kitchen that opens to the fireplace in the living room and the sun room with a wet bar that leads to the man cave FROG where there's a custom wood paneled volume ceiling and a stunning kitchenette with custom glass front cabinets. The ground level master suite boasts a luxurious en-suite bath and custom walk-in closet. A two tiered deck with a retractable awning has a spiral staircase leading to the rooftop deck!Additional features include:
-Two story foyer
-Hardwood floors
-Columns
-Dining room with wainscoting and crown molding
-Kitchen has center island with breakfast bar seating, SS appliances, custom tile backsplash, pendant lighting and glass front cabinets in the eat-in area
-Office with chair rail molding
-2nd level suite has an en-suite bath and walk-in closet
-Window seats throughout home
-Composite deck
-Home backs to community green space walking trail
-Gated community has golf course, club house, fitness center, pools, tennis center, playground and walking trails
Book your showing today!
Location
State SC
County Charleston
Area 41 - Mt Pleasant N Of Iop Connector
Rooms
Primary Bedroom Level Lower
Master Bedroom Lower Ceiling Fan(s), Dual Masters, Walk-In Closet(s)
Interior
Interior Features Ceiling - Cathedral/Vaulted, Ceiling - Smooth, Tray Ceiling(s), High Ceilings, Kitchen Island, Walk-In Closet(s), Wet Bar, Ceiling Fan(s), Eat-in Kitchen, Family, Formal Living, Entrance Foyer, Frog Attached, Office, Pantry, Separate Dining, Sun
Heating Heat Pump
Cooling Central Air
Flooring Ceramic Tile, Wood
Fireplaces Number 1
Fireplaces Type Living Room, One
Laundry Dryer Connection, Laundry Room
Exterior
Exterior Feature Lighting
Garage Spaces 3.0
Community Features Boat Ramp, Clubhouse, Club Membership Available, Fitness Center, Gated, Golf Course, Golf Membership Available, Park, Pool, RV/Boat Storage, Tennis Court(s), Trash, Walk/Jog Trails
Utilities Available Dominion Energy, Mt. P. W/S Comm
Roof Type Architectural
Porch Deck, Front Porch
Total Parking Spaces 3
Building
Lot Description 2 - 5 Acres, Interior Lot, Wooded
Story 2
Foundation Crawl Space
Sewer Public Sewer
Water Public
Architectural Style Traditional
Level or Stories Two
Structure Type Brick, Cement Plank
New Construction No
Schools
Elementary Schools Charles Pinckney Elementary
Middle Schools Cario
High Schools Wando
Others
Financing Any
Read Less
Want to know what your home might be worth? Contact us for a FREE valuation!

Our team is ready to help you sell your home for the highest possible price ASAP





