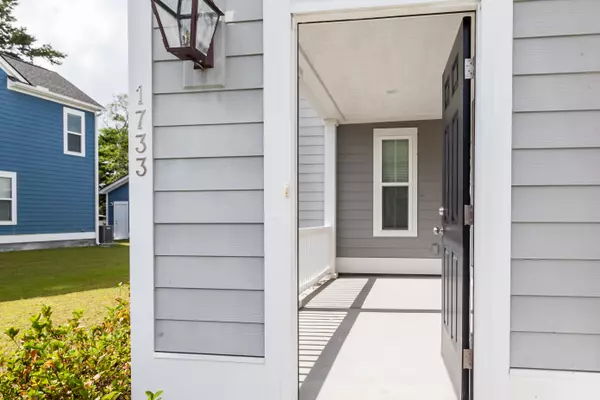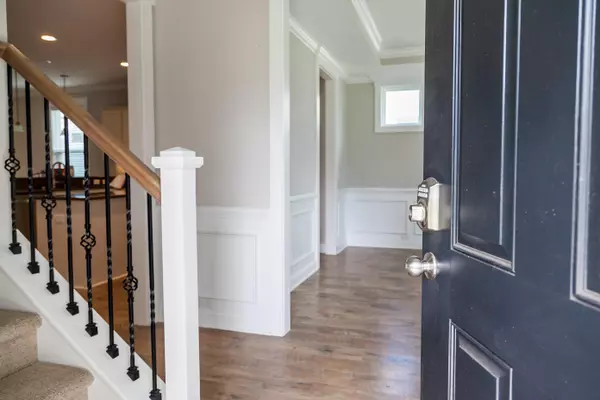Bought with Southern Living Real Estate
$460,000
$465,000
1.1%For more information regarding the value of a property, please contact us for a free consultation.
1733 Winfield Way Charleston, SC 29414
4 Beds
3.5 Baths
2,702 SqFt
Key Details
Sold Price $460,000
Property Type Single Family Home
Sub Type Single Family Detached
Listing Status Sold
Purchase Type For Sale
Square Footage 2,702 sqft
Price per Sqft $170
Subdivision Carolina Bay
MLS Listing ID 20028483
Sold Date 12/18/20
Bedrooms 4
Full Baths 3
Half Baths 1
Year Built 2017
Lot Size 6,534 Sqft
Acres 0.15
Property Description
Premium lot! Master Down! Gourmet Kitchen!, Sun room PLUS screen porch! This popular floor plan is loaded with upgrades and feels like a brand new home. The owners retreat has extra large tiled shower, spacious closet and attractive finishes. Chef's kitchen includes gas range with stainless hood vent, upgraded cabinets with tons of storage. Upstairs will be the popular hang out spot with a huge second living space, often used as a media room or play room. Your three bedrooms upstairs allow you a variety of options 2 bedrooms sharing a jack and jill bath and the third guest room with full bath. The laundry room is also strategically placed on the second floor! Premium lot on a beautiful neighborhood pond, you will Enjoy outside living in this sidewalk filled community withfabulous amenities including multiple neighborhood pools, tons of play areas and green spaces!
Location
State SC
County Charleston
Area 12 - West Of The Ashley Outside I-526
Region Creekside
City Region Creekside
Rooms
Primary Bedroom Level Lower
Master Bedroom Lower Ceiling Fan(s), Walk-In Closet(s)
Interior
Interior Features Ceiling - Smooth, Tray Ceiling(s), Kitchen Island, Walk-In Closet(s), Ceiling Fan(s), Bonus, Family, Pantry, Separate Dining, Sun
Cooling Central Air
Flooring Laminate
Laundry Laundry Room
Exterior
Garage Spaces 2.0
Community Features Park, Pool, Trash, Walk/Jog Trails
Utilities Available Charleston Water Service, Dominion Energy
Waterfront Description Pond Site
Roof Type Architectural
Porch Front Porch, Screened
Total Parking Spaces 2
Building
Story 2
Foundation Slab
Sewer Public Sewer
Water Public
Architectural Style Charleston Single
Level or Stories Two
Structure Type Cement Plank
New Construction No
Schools
Elementary Schools Oakland
Middle Schools St. Andrews
High Schools West Ashley
Others
Financing Any
Read Less
Want to know what your home might be worth? Contact us for a FREE valuation!

Our team is ready to help you sell your home for the highest possible price ASAP





