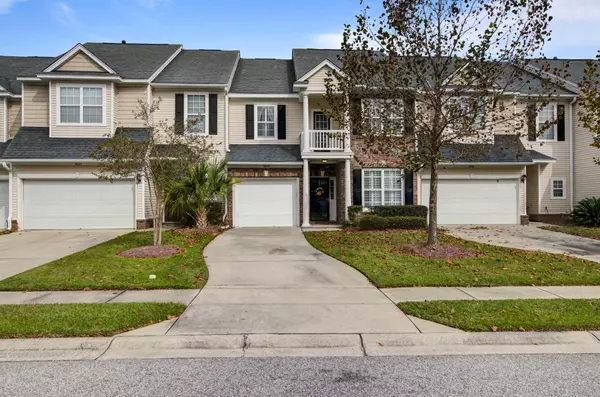Bought with Vylla Home, Inc
$299,000
$299,000
For more information regarding the value of a property, please contact us for a free consultation.
3020 Candela Grove Dr Charleston, SC 29414
4 Beds
3 Baths
2,494 SqFt
Key Details
Sold Price $299,000
Property Type Single Family Home
Sub Type Single Family Attached
Listing Status Sold
Purchase Type For Sale
Square Footage 2,494 sqft
Price per Sqft $119
Subdivision Carolina Bay
MLS Listing ID 20028976
Sold Date 12/18/20
Bedrooms 4
Full Baths 3
Year Built 2007
Lot Size 2,613 Sqft
Acres 0.06
Property Description
Luxurious 3 story townhouse in desirable Tidewater section of Carolina Bay! This spacious 2500 square foot condo overlooks the serene neighborhood pond and has SO many upgrades! The first floor features an office/4th bedroom with adjacent full bathroom, hardwood floors, gas fireplace and open kitchen with quartz countertops, custom backsplash, under cabinet lighting and stainless steel appliances. The second story is home to 2 large secondary bedrooms with custom closets, hall bath, laundry room and large master suite featuring a tray ceiling, walk in closet with custom wood closet organizer and HUGE master bath with soaking tub, shower and dual sinks. The third floor, currently being used as a media room, would be a great playroom, home gym or home office and is wired forsurround sound! The skylights let in great natural light and also have custom fitted solar shades to block the light out when needed. The windows have been updated with custom wood frames and sills and plantation shutters throughout the entire house! This home features updated wiring with ethernet and cable outlets in all rooms and is wired for premium surround sound on both the first and third floors. In addition, the entire HVAC system was recently replaced and is accompanied by smart thermostats on each level. This move in ready, low maintenance townhome is just minutes to 526 and downtown Charleston and since it's located near the front of the neighborhood, your daily commute will be a breeze!
Location
State SC
County Charleston
Area 12 - West Of The Ashley Outside I-526
Region Tidewater
City Region Tidewater
Rooms
Primary Bedroom Level Upper
Master Bedroom Upper Ceiling Fan(s), Garden Tub/Shower, Walk-In Closet(s)
Interior
Interior Features Ceiling - Smooth, Tray Ceiling(s), High Ceilings, Walk-In Closet(s), Bonus, Eat-in Kitchen, Game, Great, Separate Dining
Heating Natural Gas
Cooling Central Air
Flooring Ceramic Tile, Wood
Fireplaces Number 1
Fireplaces Type Gas Log, Great Room, One
Window Features Thermal Windows/Doors
Laundry Dryer Connection, Laundry Room
Exterior
Garage Spaces 1.0
Community Features Park, Pool, Trash
Utilities Available Charleston Water Service, Dominion Energy
Waterfront Description Pond
Roof Type Architectural
Porch Patio
Total Parking Spaces 1
Building
Lot Description Level
Story 3
Foundation Raised Slab
Sewer Public Sewer
Water Public
Level or Stories 3 Stories
Structure Type Brick Veneer, Vinyl Siding
New Construction No
Schools
Elementary Schools Oakland
Middle Schools West Ashley
High Schools West Ashley
Others
Financing Cash, Conventional, FHA, VA Loan
Read Less
Want to know what your home might be worth? Contact us for a FREE valuation!

Our team is ready to help you sell your home for the highest possible price ASAP





