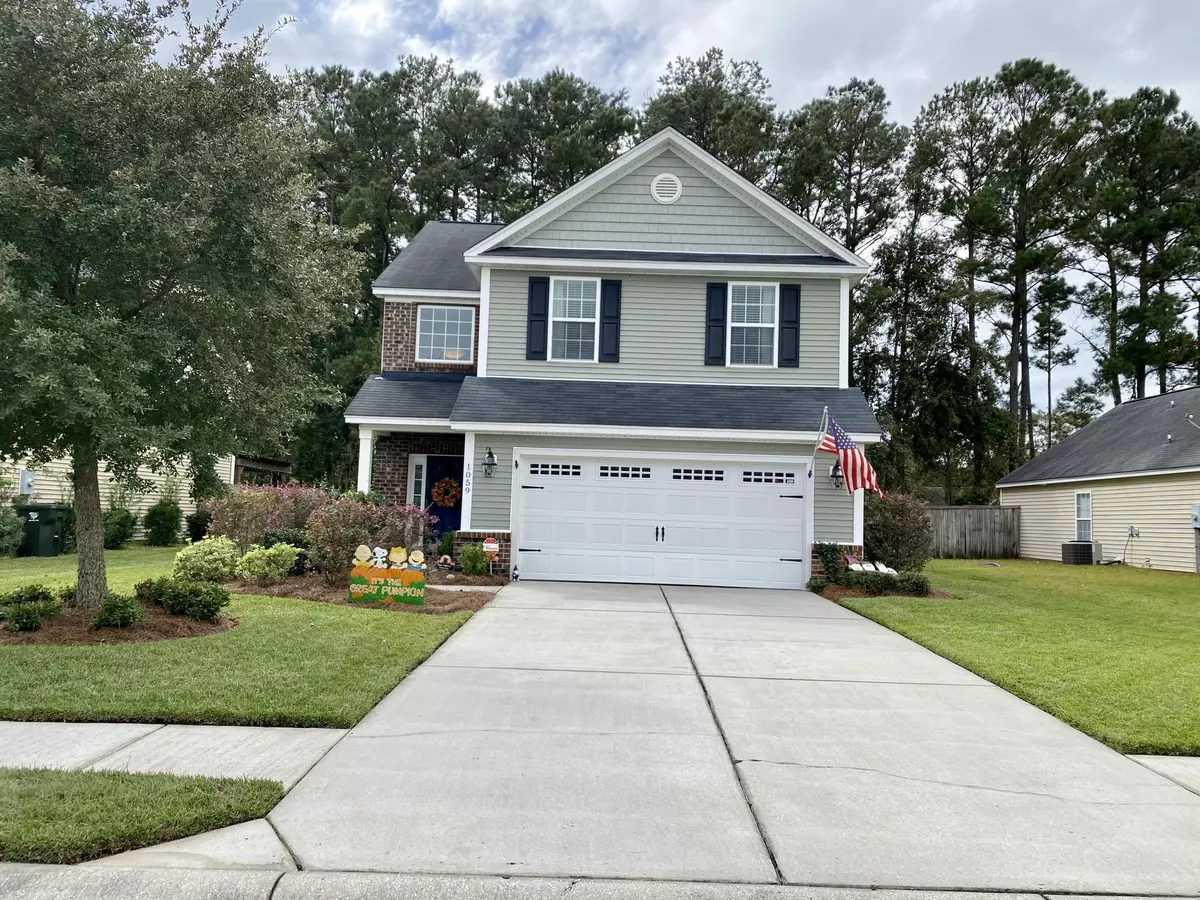Bought with The Real Estate House International
$275,000
$275,000
For more information regarding the value of a property, please contact us for a free consultation.
1059 Friartuck Trl Ladson, SC 29456
4 Beds
2.5 Baths
2,172 SqFt
Key Details
Sold Price $275,000
Property Type Single Family Home
Sub Type Single Family Detached
Listing Status Sold
Purchase Type For Sale
Square Footage 2,172 sqft
Price per Sqft $126
Subdivision Hunters Bend
MLS Listing ID 20029824
Sold Date 12/14/20
Bedrooms 4
Full Baths 2
Half Baths 1
Year Built 2011
Lot Size 7,405 Sqft
Acres 0.17
Property Sub-Type Single Family Detached
Property Description
: Why wait for new when you can own this beautiful Linden floor plan now. 4 bedrooms PLUS a loft. This home is situated on a wooded lot with a privacy fence and custom Pergola for enterraining. The home features a large owners suite with a deluxe master bath including a separate shower&tub + dual vanities. The spacious family room is set up to accommodate a formal dining room/family room combination or just keep it casual and enjoy the breakfast room and breakfast bar for extra seating. Ride your bike down to the amenities center where you can enjoy a zero entry pool, plenty of field space for ball and a pond for fishing. The neighborhood has a walking /bike trail that leads to the elementary, middle school and the shops and restaurnts at Nexton. 5 minutes to movies & shopping.
Location
State SC
County Berkeley
Area 74 - Summerville, Ladson, Berkeley Cty
Rooms
Master Bedroom Ceiling Fan(s), Garden Tub/Shower, Walk-In Closet(s)
Interior
Interior Features Ceiling - Cathedral/Vaulted, Ceiling - Smooth, High Ceilings, Garden Tub/Shower, Walk-In Closet(s), Ceiling Fan(s), Bonus, Eat-in Kitchen, Family, Living/Dining Combo, Loft, Pantry
Heating Electric
Cooling Central Air
Flooring Laminate, Vinyl, Wood
Window Features Window Treatments, Window Treatments - Some
Laundry Dryer Connection
Exterior
Exterior Feature Stoop
Garage Spaces 2.0
Fence Privacy, Fence - Wooden Enclosed
Community Features Park, Pool, Trash, Walk/Jog Trails
Utilities Available BCW & SA, Berkeley Elect Co-Op
Roof Type Asphalt
Porch Patio, Covered
Total Parking Spaces 2
Building
Lot Description Level, Wooded
Story 2
Foundation Raised Slab
Sewer Public Sewer
Water Public
Architectural Style Traditional
Level or Stories Two
Structure Type Brick Veneer, Vinyl Siding
New Construction No
Schools
Elementary Schools Sangaree
Middle Schools Sangaree
High Schools Stratford
Others
Financing Any
Read Less
Want to know what your home might be worth? Contact us for a FREE valuation!

Our team is ready to help you sell your home for the highest possible price ASAP





