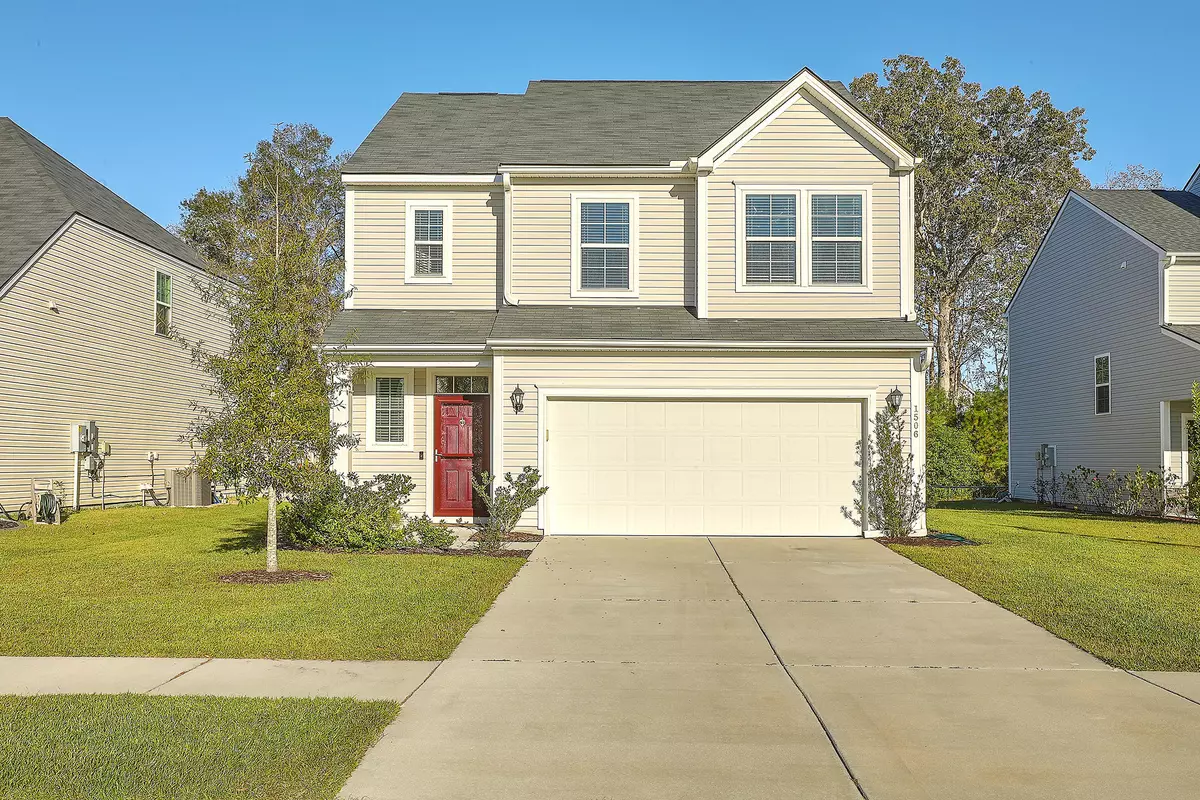Bought with Coldwell Banker Realty
$256,500
$265,000
3.2%For more information regarding the value of a property, please contact us for a free consultation.
1506 Sanborll Landing Dr Ladson, SC 29456
3 Beds
2.5 Baths
1,808 SqFt
Key Details
Sold Price $256,500
Property Type Single Family Home
Sub Type Single Family Detached
Listing Status Sold
Purchase Type For Sale
Square Footage 1,808 sqft
Price per Sqft $141
Subdivision Hunters Bend
MLS Listing ID 20031412
Sold Date 12/30/20
Bedrooms 3
Full Baths 2
Half Baths 1
Year Built 2016
Lot Size 6,534 Sqft
Acres 0.15
Property Sub-Type Single Family Detached
Property Description
Come quick! This one won't last- don't miss it! This gorgeous 3 bed, 2.5 bath home in the highly desirable Hunters Bend neighborhood is move-in-ready and just waiting for it's new owner! The downstairs boasts a wide open plan with beautiful white shaker cabinetry, granite countertops, and stainless appliance package, overlooking a huge living room and dining space/ sun room! The two car garage provides ample parking or storage and features an epoxy floor. Exit through the dining area onto your back patio, perfect for grilling or dining al fresco, and enjoy your large back yard that overlooks an HOA greenspace and tree line! You will love the added privacy of this premium lot! Upstairs, you'll find three large bedrooms and a loft that can be used as an office or second living room. Theowner's suite is on the back of the house, overlooking the yard and tree line, and features an en suite bath with double vanities and huge closet! The additional bedrooms are large as well and have ample closet space, and the laundry room is also upstairs. Hunters Bend is close to everything- just a short ride from the airport, downtown Summerville, restaurants and entertainment!
Location
State SC
County Berkeley
Area 74 - Summerville, Ladson, Berkeley Cty
Rooms
Primary Bedroom Level Upper
Master Bedroom Upper Ceiling Fan(s), Walk-In Closet(s)
Interior
Interior Features Ceiling - Smooth, High Ceilings, Garden Tub/Shower, Walk-In Closet(s), Ceiling Fan(s), Entrance Foyer, Great, Living/Dining Combo, Loft, Separate Dining
Heating Heat Pump
Cooling Central Air
Flooring Vinyl, Wood
Window Features Window Treatments - Some
Laundry Dryer Connection, Laundry Room
Exterior
Garage Spaces 2.0
Community Features Pool, Walk/Jog Trails
Utilities Available BCW & SA, Berkeley Elect Co-Op
Roof Type Asphalt
Porch Patio, Front Porch
Total Parking Spaces 2
Building
Lot Description 0 - .5 Acre, High
Story 2
Foundation Slab
Sewer Public Sewer
Water Public
Architectural Style Traditional
Level or Stories Two
Structure Type Vinyl Siding
New Construction No
Schools
Elementary Schools Sangaree
Middle Schools Sangaree
High Schools Stratford
Others
Financing Any, Cash, Conventional, FHA, VA Loan
Read Less
Want to know what your home might be worth? Contact us for a FREE valuation!

Our team is ready to help you sell your home for the highest possible price ASAP





