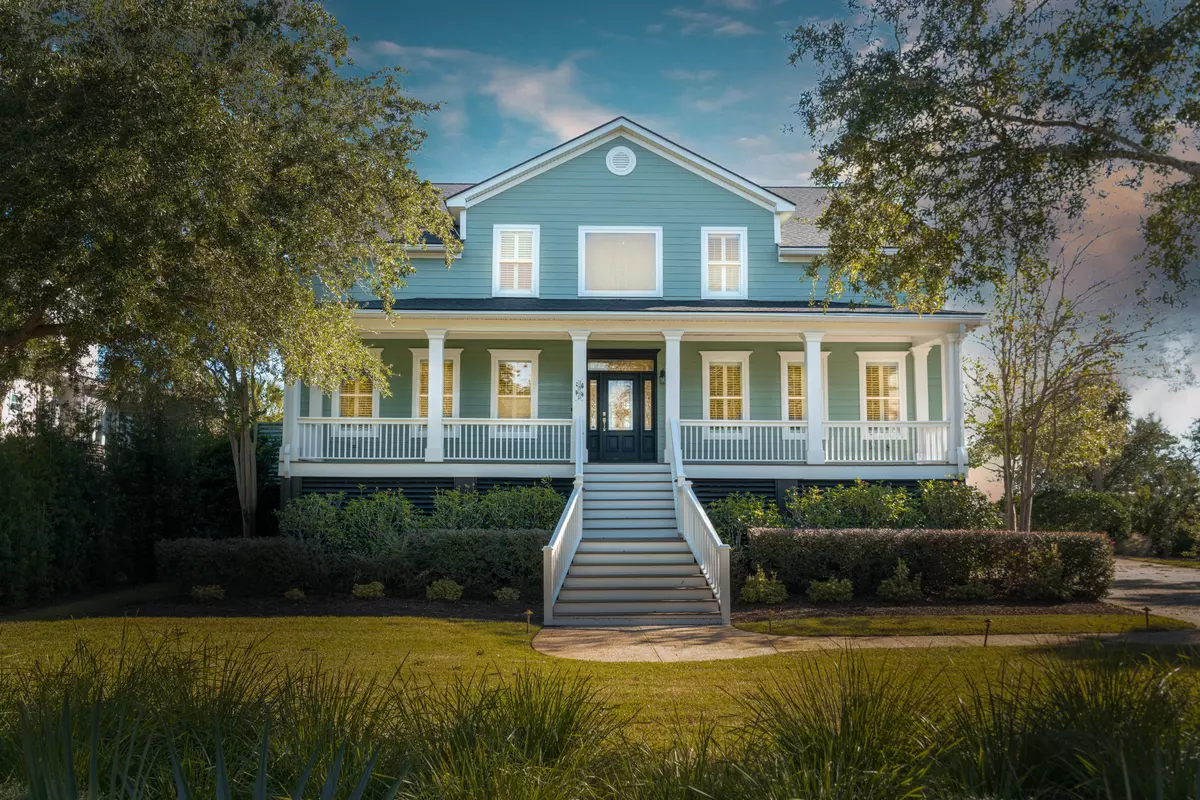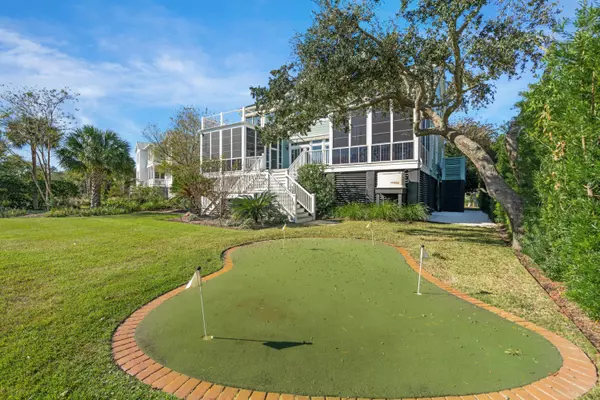Bought with Atlantic Edge Real Estate
$1,300,000
$1,350,000
3.7%For more information regarding the value of a property, please contact us for a free consultation.
3036 Intracoastal View Dr Mount Pleasant, SC 29466
5 Beds
3.5 Baths
4,090 SqFt
Key Details
Sold Price $1,300,000
Property Type Single Family Home
Listing Status Sold
Purchase Type For Sale
Square Footage 4,090 sqft
Price per Sqft $317
Subdivision Hamlin Plantation
MLS Listing ID 20031291
Sold Date 12/28/20
Bedrooms 5
Full Baths 3
Half Baths 1
Year Built 2001
Lot Size 0.690 Acres
Acres 0.69
Property Description
Welcome to this stunning, Lowcountry-style custom home situated on a large .69 acre marsh-front lot located in The Sound. This elevated 5 bedroom/ 3.5 bath home has porches everywhere you turn to take in the expansive views of Hamlin Sound and the Intracoastal waterway. Enjoy sunrises every morning on one of the many porches over the barrier islands to the east. The open, bright floor plan provides a wonderful space for entertaining. The landscaping is meticulous with Wax and Crepe Myrtles, Pine, Oak, Palmetto, Sago and ornamental shrubs throughout and it even has its own putting green in the backyard. A dramatic 20 ft. floor to ceiling foyer highlights the flow of the home by connecting the living, dining and master suite which are all on the main level to the outdoors.From the marsh side of the house the outside area encompasses three sun decks with two large screened porches making it the perfect backyard retreat. The focal point is the family room flanked on either side by the kitchen/dining room and the master suite on the other side with easy access to the decks and porches. A recently renovated chef's kitchen complete with granite countertops, center island gas cooktop, custom cabinets with under cabinet lighting, stainless appliances, wine fridge, formal dining, an eat-in breakfast nook or bar for a lighter, intimate fare. Brazilian cherry floors throughout the main area of the home with 10' smooth ceilings downstairs & 9' upstairs and the abundance of windows and glass doors makes the square footage feel even more spacious. A grand master suite with more gorgeous marsh views with his/ hers closets. Relax in the recently renovated master bathroom with dual vanities, tiled shower with a separate air jetted tub. The second level can be reached via the 3-stop elevator or the stairs. The 2nd floor has four guest bedrooms plus a tremendous media/office/game room, two additional private baths & access to roof top sun decks for relaxing, stargazing or curling up in a hammock to enjoy the breeze. The current owners have meticulously maintained this stunning home. Recent updates and upgrades within the last five years include: two Trane HVACs, 2019 architectural roof, remodeled kitchen, master bathroom, garage door openers and springs, Renai tankless water heater, generator, front and rear steps and deck flooring, 2nd floor fiberglass decking with new rails, outdoor lighting additions, media room and patio windows, and three remote control awnings on the sun decks. The 3+ car garage is worth mentioning with plenty of room for a golf cart, creek boat, kayaks, bicycles, and a temperature controlled room, perfect to be used as an office and/ or temperature control storage. The Hamlin clubhouse offers a pool, exercise and tennis facilities. Hamlin is minutes to nearby beaches, airport, dining and the historic charm of Charleston!
Location
State SC
County Charleston
Area 41 - Mt Pleasant N Of Iop Connector
Region The Sound
City Region The Sound
Rooms
Primary Bedroom Level Lower
Master Bedroom Lower Multiple Closets, Outside Access, Walk-In Closet(s)
Interior
Interior Features Ceiling - Cathedral/Vaulted, Ceiling - Smooth, High Ceilings, Elevator, Kitchen Island, Walk-In Closet(s), Ceiling Fan(s), Bonus, Eat-in Kitchen, Family, Entrance Foyer, Media, Office, Pantry, Separate Dining
Heating Heat Pump
Cooling Central Air
Flooring Ceramic Tile, Wood
Fireplaces Number 1
Fireplaces Type Family Room, Gas Connection, Gas Log, One
Laundry Dryer Connection, Laundry Room
Exterior
Exterior Feature Elevator Shaft, Lawn Irrigation, Lighting
Garage Spaces 3.0
Community Features Clubhouse, Fitness Center, Park, Pool, Tennis Court(s), Trash, Walk/Jog Trails
Utilities Available Dominion Energy, Mt. P. W/S Comm
Waterfront true
Waterfront Description Marshfront, River Front, Tidal Creek
Roof Type Architectural
Porch Deck, Patio, Front Porch, Porch - Full Front, Screened
Total Parking Spaces 3
Building
Lot Description .5 - 1 Acre, Interior Lot, Level
Story 3
Foundation Raised
Sewer Public Sewer
Water Public
Architectural Style Traditional
Level or Stories 3 Stories
New Construction No
Schools
Elementary Schools Jennie Moore
Middle Schools Laing
High Schools Wando
Others
Financing Any
Special Listing Condition Flood Insurance
Read Less
Want to know what your home might be worth? Contact us for a FREE valuation!

Our team is ready to help you sell your home for the highest possible price ASAP






