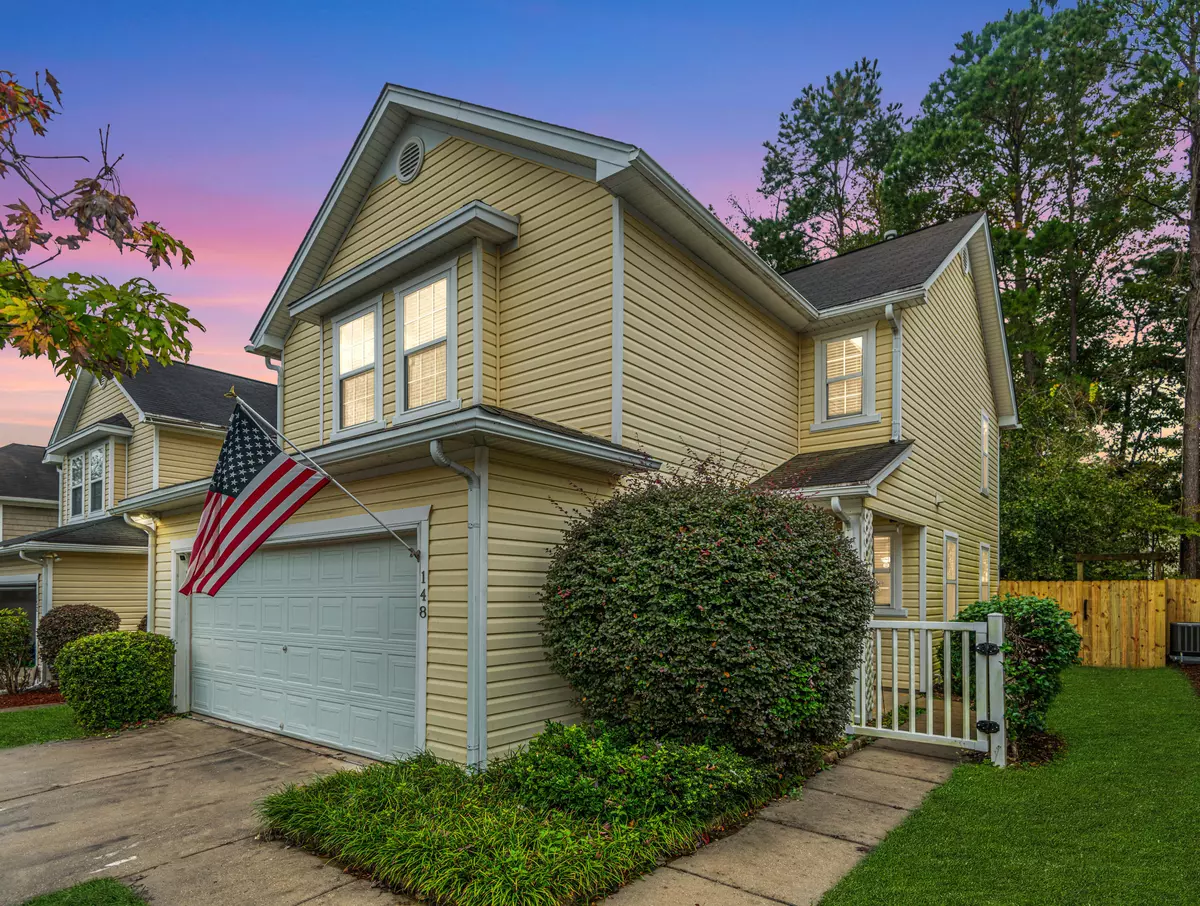Bought with Carla T. West Realty, LLC
$235,000
$239,900
2.0%For more information regarding the value of a property, please contact us for a free consultation.
148 Chemistry Cir Ladson, SC 29456
3 Beds
2.5 Baths
1,551 SqFt
Key Details
Sold Price $235,000
Property Type Single Family Home
Sub Type Single Family Detached
Listing Status Sold
Purchase Type For Sale
Square Footage 1,551 sqft
Price per Sqft $151
Subdivision Eagle Run
MLS Listing ID 20031152
Sold Date 01/04/21
Bedrooms 3
Full Baths 2
Half Baths 1
Year Built 2005
Lot Size 3,920 Sqft
Acres 0.09
Property Description
This beautiful home in Eagle Run is conveniently located near Boeing, Mercedes, and Joint Base Charleston; also within walking distance to two great Dorchester 2 elementary and middle school campuses. As you walk in to the Charleston style entrance, you are are greeted by an open floor plan family/dining room, with beautiful floors and high ceilings. This leads to an open old style kitchen, real brick backsplash, ceramic floors, stainless steel appliances, a breakfast bar, pantry and large storage closet. Upstairs the master suite includes beautiful built-ins, an ensuite with a soaking tub, shower, beautiful vanity, and walk-in-closet. There are 2 additional bedrooms upstairs with window seats and ample closet spaces. Also on the second story is a laundry room, and guest bath.the two car garage has lots of extra storage space. The backyard is perfect for kids, dogs, and entertaining friends with a patio and newly built privacy fence.
A $1,200 Lender Credit is available and will be applied towards the buyer's closing costs and pre-paids if the buyer chooses to use the seller's preferred lender. This credit is in addition to any negotiated seller concessions.
Location
State SC
County Dorchester
Area 61 - N. Chas/Summerville/Ladson-Dor
Rooms
Primary Bedroom Level Upper
Master Bedroom Upper Ceiling Fan(s), Garden Tub/Shower
Interior
Interior Features Ceiling - Smooth, High Ceilings, Ceiling Fan(s), Entrance Foyer, Living/Dining Combo, Pantry
Heating Electric, Forced Air
Cooling Central Air
Flooring Ceramic Tile, Wood
Laundry Laundry Room
Exterior
Garage Spaces 2.0
Fence Privacy
Utilities Available Dominion Energy, Dorchester Cnty Water Auth
Roof Type Asphalt
Porch Patio, Porch - Full Front
Total Parking Spaces 2
Building
Lot Description Interior Lot, Level
Story 2
Foundation Raised Slab, Slab
Sewer Public Sewer
Water Public
Architectural Style Traditional
Level or Stories Two
New Construction No
Schools
Elementary Schools Oakbrook
Middle Schools Oakbrook
High Schools Ft. Dorchester
Others
Financing Any
Read Less
Want to know what your home might be worth? Contact us for a FREE valuation!

Our team is ready to help you sell your home for the highest possible price ASAP






