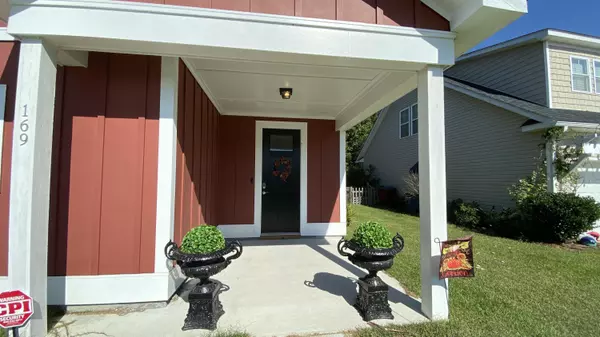Bought with CREC Property Management
$250,000
$253,900
1.5%For more information regarding the value of a property, please contact us for a free consultation.
169 Brightwood Dr Huger, SC 29450
3 Beds
2 Baths
1,657 SqFt
Key Details
Sold Price $250,000
Property Type Single Family Home
Sub Type Single Family Detached
Listing Status Sold
Purchase Type For Sale
Square Footage 1,657 sqft
Price per Sqft $150
Subdivision Brightwood
MLS Listing ID 19030193
Sold Date 01/19/21
Bedrooms 3
Full Baths 2
Year Built 2018
Lot Size 6,098 Sqft
Acres 0.14
Property Description
Great Value and Special Financing! This popular 3 bedroom, 2 bath ''Huger Plan'' is expanded with extra square footage! It has all of the upgrades you are looking for in a new home. This one level, easy living cottage has an open living and dining plan, with a roomy kitchen offering 42'' all hardwood kitchen cabinets and gorgeous granite countertops. The spacious laundry room is right off the kitchen and has a separate entrance to the garage, making it very convenient. The Master bedroom with its private entrance to the fenced in backyard is perfect for enjoying the outdoors. The Master bath includes upgraded tiled shower/garden tub, double vanities with lovely accents, wide 18'' ceramic tile floor and large walk in closet.There are 2 large bedrooms down the hall including double large closets, giving you plenty oadditional storage. A roomy second bath has 18" travertine tile and double sinks. Other extras include, craftsman front door with transoms and digital security lock, highly energy efficient components, double windows over kitchen sink, garage door opener, smooth ceilings, fenced in backyard, ceiling fans and all appliances remain - including the refrigerator! Very close to the community pool and clubhouse. Financing incentives apply, ask agent for details.
Location
State SC
County Berkeley
Area 75 - Cross, St.Stephen, Bonneau, Rural Berkeley Cty
Rooms
Master Bedroom Garden Tub/Shower, Walk-In Closet(s)
Interior
Interior Features Ceiling - Smooth, High Ceilings, Garden Tub/Shower, Living/Dining Combo
Heating Heat Pump
Cooling Central Air
Flooring Ceramic Tile, Wood
Laundry Dryer Connection
Exterior
Garage Spaces 1.0
Fence Privacy
Utilities Available Berkeley Elect Co-Op
Roof Type Architectural
Porch Front Porch
Total Parking Spaces 1
Building
Lot Description .5 - 1 Acre, Cul-De-Sac, Wooded
Story 1
Foundation Slab
Sewer Public Sewer
Water Public
Architectural Style Cottage
Level or Stories One
New Construction No
Schools
Elementary Schools Cainhoy
Middle Schools Philip Simmons
High Schools Philip Simmons
Others
Financing Conventional, FHA, USDA Loan, VA Loan
Read Less
Want to know what your home might be worth? Contact us for a FREE valuation!

Our team is ready to help you sell your home for the highest possible price ASAP






