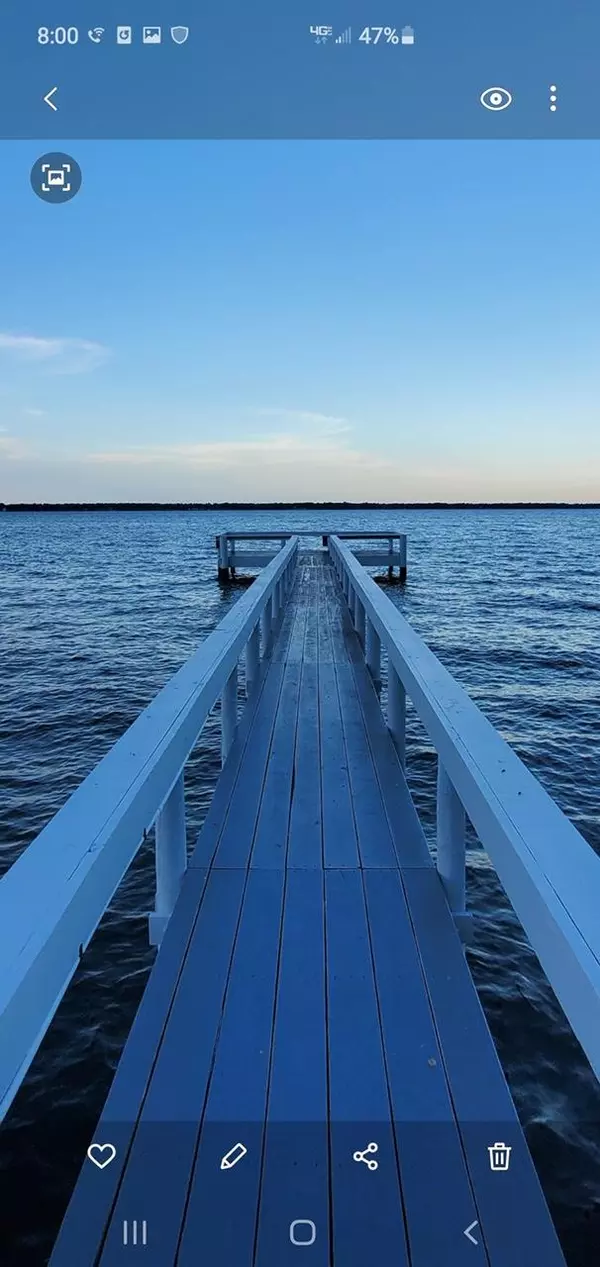Bought with Complete Real Estate
$515,000
$545,000
5.5%For more information regarding the value of a property, please contact us for a free consultation.
441 Santee Dr Santee, SC 29142
4 Beds
3 Baths
3,500 SqFt
Key Details
Sold Price $515,000
Property Type Single Family Home
Sub Type Single Family Detached
Listing Status Sold
Purchase Type For Sale
Square Footage 3,500 sqft
Price per Sqft $147
Subdivision Santee Cooper Resort
MLS Listing ID 20020617
Sold Date 02/16/21
Bedrooms 4
Full Baths 3
Year Built 1979
Lot Size 0.540 Acres
Acres 0.54
Property Description
Beautiful renovated waterfront home with wide open floor plan. You have to see this awesome home to appreciate all the love that had gone into renovating this home making it a piece of paradise. Expansive lake front views from your very own private dock. Custom concrete sea wall just adds to its beauty. Inside this wonderful home has 4 large bedrooms and 3 newly renovated bathrooms. Has a huge kitchen with custom cabinet , island , hard surfaced counter tops, upgraded tile and a butlers pantry . great room with awesome wood floors and wood beams across ceiling. all solid wood doors throughout this wonderful home .Outside stainless and brick barbeque for entertaining. Community Pool boat landing and marina. Please measure if important.Outside seating everywhere includes a large stainless steel and brick barbecue pit. Wonderful for entertaining all your friends and family Amenities include waterfront views , gated community, 18 hole golf course . Community Pool boat landing and marina. Please measure if important
Location
State SC
County Orangeburg
Area 83 - Org - Orangeburg County
Region None
City Region None
Rooms
Master Bedroom Ceiling Fan(s), Multiple Closets
Interior
Interior Features Beamed Ceilings, Tray Ceiling(s), Walk-In Closet(s), Wet Bar, Family, Formal Living, Entrance Foyer, Great
Heating Heat Pump
Cooling Central Air
Flooring Ceramic Tile, Stone, Wood
Fireplaces Number 1
Fireplaces Type One
Window Features Some Storm Wnd/Doors
Laundry Dryer Connection, Laundry Room
Exterior
Exterior Feature Balcony, Dock - Existing, Dock - Floating, Stoop
Community Features Boat Ramp, Clubhouse, Gated, Golf Membership Available
Utilities Available Tri-County Electric
Waterfront Description Lake Front, Lakefront - Marion, Waterfront - Deep, Seawall
Roof Type Architectural
Porch Deck, Covered
Building
Lot Description .5 - 1 Acre
Story 2
Sewer Septic Tank
Water Public
Architectural Style Contemporary
Level or Stories Two
New Construction No
Schools
Elementary Schools Vance-Providence Elementary
Middle Schools Holly Hill Roberts Middle
High Schools Lake Marion High School And Technology Center
Others
Financing Any
Read Less
Want to know what your home might be worth? Contact us for a FREE valuation!

Our team is ready to help you sell your home for the highest possible price ASAP





