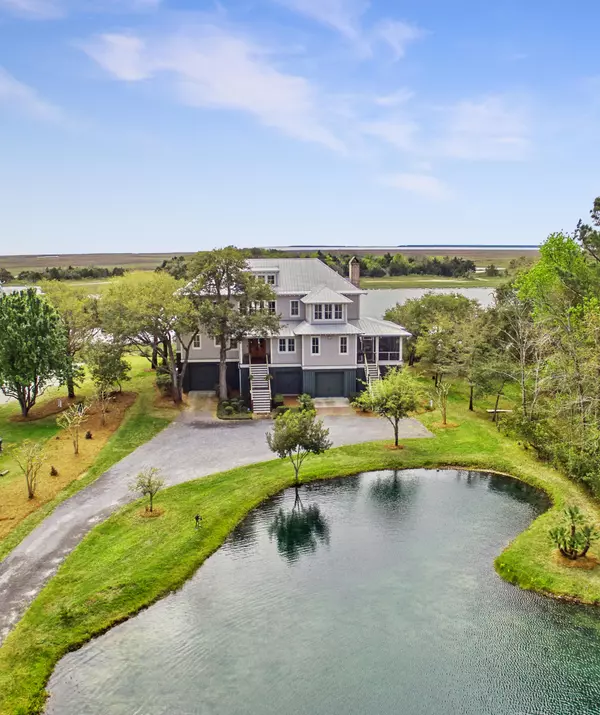Bought with Carolina One Real Estate
$2,300,000
$2,395,000
4.0%For more information regarding the value of a property, please contact us for a free consultation.
625 Hall Rd Awendaw, SC 29429
5 Beds
6 Baths
5,003 SqFt
Key Details
Sold Price $2,300,000
Property Type Single Family Home
Sub Type Single Family Detached
Listing Status Sold
Purchase Type For Sale
Square Footage 5,003 sqft
Price per Sqft $459
Subdivision White Stalls Pt Jackson
MLS Listing ID 19009921
Sold Date 02/10/21
Bedrooms 5
Full Baths 5
Half Baths 2
Year Built 2009
Lot Size 2.000 Acres
Acres 2.0
Property Description
Simply one of the finest built homes in Charleston, located in Awendaw, SC in a picturesque setting with wonderful outdoor spaces overlooking the intracoastal waterway. Cypress siding exterior, metal roof, elevated pool, and antique heart of pine flooring with clear cypress walls and extensive molding throughout. Gorgeous landscaping, vines, and terraced planters. Welcoming porches surround this home that include open, covered, and screened with expansive views of the waterway and pond. The screened in porch off the kitchen and living area has an incredible brick wood burning fireplace. The main living space has an open floorpan that is an entertainers dream with water views from every window.The living room has a gas burning fireplace with heavy crown detail, a wet bar with gorgeous cabinetry, sink, and viking wine cooler. The heart of this home is the fabulous kitchen with its ceiling height cabinetry, granite countertops, and farmhouse sink. Wolf gas range, dual dishwashers, microwave, and Sub Zero refrigerator and freezer. Brand new three stop elevator. Master Bedroom suite is located on the main level with cathedral beamed ceilings, water and pool views, and mini kitchen area. His & Her walk-in closet/dressing room, and private laundry/office area. Master bath features dual vanities, luxurious tub, stone countertop, and oversized walk-in tiled shower. 4 guest bedrooms with private baths, office, and laundry complete the second level. Open porch on bedroom level has breathtaking views of intracoastal waterway and Bulls Bay. Top level is a private cozy space that the owners use as a tv/lounge area. From this area you can see the intracoastal, Bulls Bay, and the Atlantic Ocean! It has a private bath and two storage areas. Storage areas are spray foam insulated. The home has 3 tankless Rinnai hot water heaters and 4 geothermal units which are one of the most energy-efficient cooling systems with efficiency up to 400% more than a standard HVAC unit. Whole home generator, hurricane impact doors and windows. Drive under garage with hurricane strapping. Wonderful home suited for large family gatherings and entertaining. The property sits on over two acres that also includes a stocked pond. The elevated swimming pool is saltwater and low maintenance. There is no other home on the market quite like it! This is a quality built home with no expense spared.
Less than 30 min to downtown Charleston, 20 min to Mount Pleasant, SC, and 40 min to Charleston International Airport!
Location
State SC
County Charleston
Area 47 - Awendaw/Mcclellanville
Rooms
Primary Bedroom Level Lower
Master Bedroom Lower Ceiling Fan(s), Garden Tub/Shower, Multiple Closets, Sitting Room, Walk-In Closet(s)
Interior
Interior Features Ceiling - Cathedral/Vaulted, Ceiling - Smooth, High Ceilings, Elevator, Garden Tub/Shower, Kitchen Island, Walk-In Closet(s), Wet Bar, Bonus, Eat-in Kitchen, Family, Entrance Foyer, Living/Dining Combo, In-Law Floorplan, Office, Study
Heating See Remarks
Cooling Other
Flooring Wood
Fireplaces Number 2
Fireplaces Type Gas Log, Living Room, Other (Use Remarks), Two, Wood Burning
Laundry Dryer Connection, Laundry Room
Exterior
Exterior Feature Boatlift, Dock - Existing, Dock - Floating, Elevator Shaft, Lawn Irrigation, Lawn Well
Garage Spaces 7.0
Pool Pool - Elevated, In Ground
Utilities Available Berkeley Elect Co-Op
Waterfront Description Pond, Pond Site, Waterfront - Deep, Waterfront - Shallow
Roof Type Metal
Porch Patio, Front Porch, Screened, Wrap Around
Total Parking Spaces 7
Private Pool true
Building
Lot Description 2 - 5 Acres
Story 4
Foundation Raised
Sewer Septic Tank
Water Well
Architectural Style Traditional
Level or Stories 3 Stories, Other (Use Remarks)
Structure Type See Remarks
New Construction No
Schools
Elementary Schools St. James - Santee
Middle Schools St. James - Santee
High Schools Wando
Others
Financing Cash, Conventional
Read Less
Want to know what your home might be worth? Contact us for a FREE valuation!

Our team is ready to help you sell your home for the highest possible price ASAP





