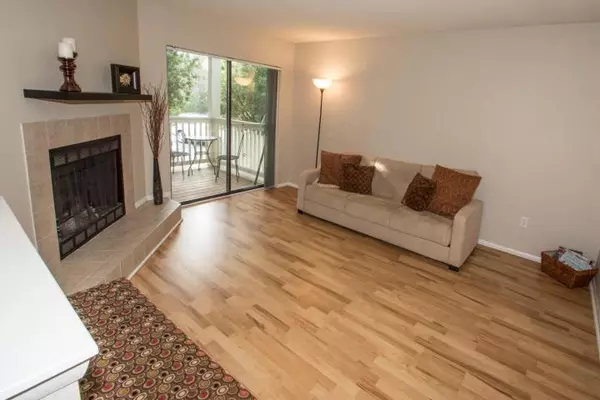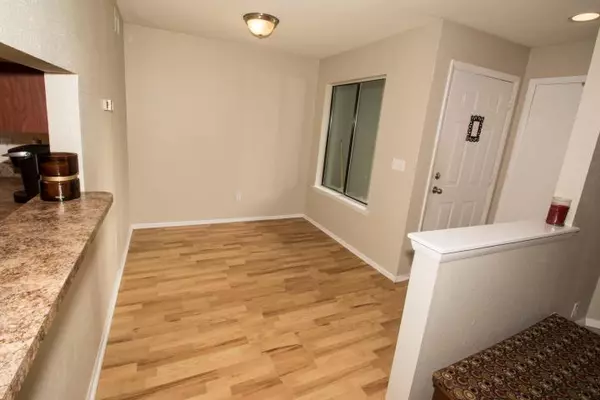Bought with EXP Realty LLC
$190,000
$199,900
5.0%For more information regarding the value of a property, please contact us for a free consultation.
1481 Center Street Extension #2001 Mount Pleasant, SC 29464
1 Bed
1 Bath
800 SqFt
Key Details
Sold Price $190,000
Property Type Single Family Home
Sub Type Single Family Attached
Listing Status Sold
Purchase Type For Sale
Square Footage 800 sqft
Price per Sqft $237
Subdivision Bay Club
MLS Listing ID 20019321
Sold Date 02/26/21
Bedrooms 1
Full Baths 1
Year Built 1987
Property Description
Brand new HVAC, new water heater and new wood flooring. Near Sullivan's Island and Coleman! Enjoy first floor living with and open floor plan and, open living area and exterior porch. It's comprised of an entry way, living room complete with fireplace, which is open to a lovely kitchen and dining area. The master bedroom suite is spacious for a king bed with walk in closet. the space is smart and lives large. this location is an easy bike ride to sullivans island and all of the area's restaurants .and close to beaches and charleston. it's an ideal place to call home! Bay Club is a quiet neighborhood with amazing amenities that include clubhouse, swimming pool, fitness center, tennis courts, fenced in dog park and work out room. picnic/grill area, and boat storage HOA dues incluHOA dues include water, sewer, Building and flood insurance
Location
State SC
County Charleston
Area 42 - Mt Pleasant S Of Iop Connector
Rooms
Primary Bedroom Level Lower
Master Bedroom Lower Ceiling Fan(s), Outside Access, Walk-In Closet(s)
Interior
Interior Features Ceiling - Smooth, Ceiling Fan(s), Family, Entrance Foyer, Separate Dining
Heating Electric
Cooling Central Air
Flooring Wood
Fireplaces Number 1
Fireplaces Type Living Room, One
Laundry Dryer Connection, Laundry Room
Exterior
Community Features Fitness Center, Lawn Maint Incl, Pool, RV/Boat Storage, Tennis Court(s), Trash, Walk/Jog Trails
Utilities Available Dominion Energy, Mt. P. W/S Comm
Roof Type Asphalt
Porch Front Porch
Building
Story 1
Foundation Crawl Space
Sewer Public Sewer
Water Public
Level or Stories One
Structure Type Wood Siding
New Construction No
Schools
Elementary Schools Mamie Whitesides
Middle Schools Laing
High Schools Wando
Others
Financing Any,Cash,Conventional,VA Loan
Read Less
Want to know what your home might be worth? Contact us for a FREE valuation!

Our team is ready to help you sell your home for the highest possible price ASAP





