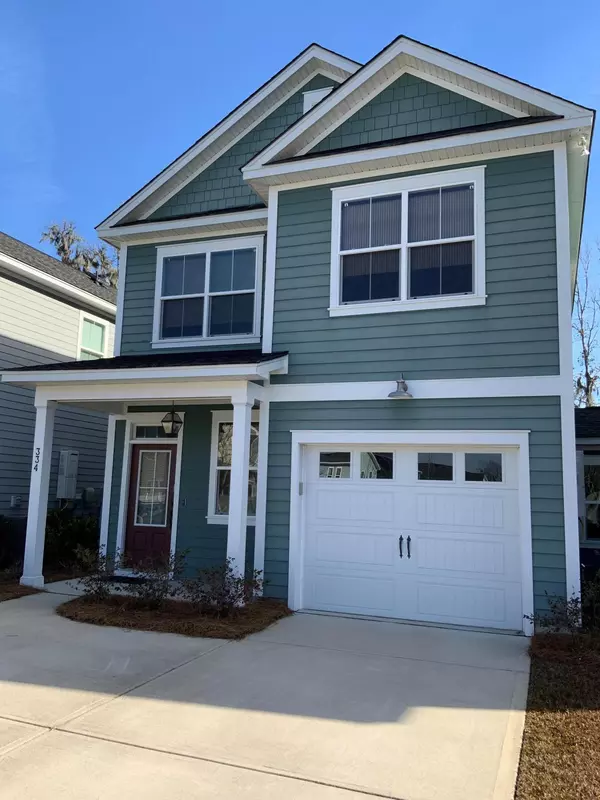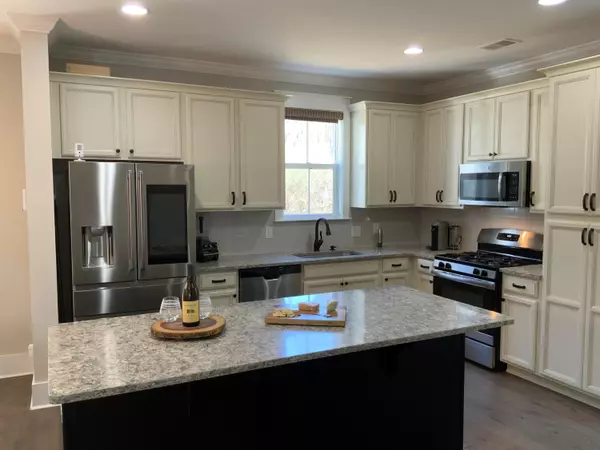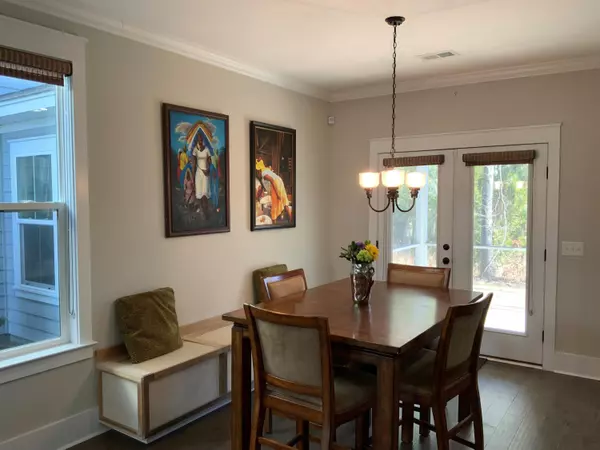Bought with Dunes Properties of Charleston Inc
$331,000
$329,000
0.6%For more information regarding the value of a property, please contact us for a free consultation.
334 Grouse Park Charleston, SC 29414
3 Beds
2.5 Baths
1,860 SqFt
Key Details
Sold Price $331,000
Property Type Single Family Home
Listing Status Sold
Purchase Type For Sale
Square Footage 1,860 sqft
Price per Sqft $177
Subdivision Grand Oaks Plantation
MLS Listing ID 21002506
Sold Date 03/02/21
Bedrooms 3
Full Baths 2
Half Baths 1
Year Built 2017
Lot Size 3,484 Sqft
Acres 0.08
Property Description
334 Grouse Park is situated on a premium wooded, wetland lot located in the beautiful Grand Oaks Plantation subdivision. If you are looking for an easy, carefree lifestyle of a townhouse with the look and privacy of a house, this one is for you! No shared walls in the living space as they connect via two 5' X 10' exterior storage spaces. Only three years old, this property includes not only most of the builder's highest-end upgrades but the owners also had many special custom features added. The open floor plan is perfect for casual living and entertaining.The first level includes a front porch, foyer, garage, mud room, great room, eat in kitchen with a huge island with breakfast counter, stainless steel appliances including refrigerator, 42" cabinetry, gas range, and gorgeous counters, laundry room with washer and dryer, half bath, and a screened porch. The second floor has the master bedroom with tray ceiling and bath, two guest bedrooms, guest bath, and a nice sized loft perfect as a reading room or playroom. The home includes a security system, 9' smooth ceilings, tankless water heater and window blinds throughout.
Upgrades and custom additions include: Premium wetland lot, carpet, hand scraped birch hardwood flooring, oak stair treads, maple with glaze cabinetry with expresso on the island, painted stone master bath, cabinetry hardware/cushion close/special hinges, kitchen counters level 4 Silestone, subway tiles shower walls, 9" deep undermount kitchen sink, trash roll out, additional crown molding, backsplash, kitchen faucet, bronze finishes, frameless shower door, extra outlets and wiring, knee space extension under stairs, craftsman package for doors/trim, lighting including extra ones, and a built in bench, with extra storage, in the breakfast area, a French door that opens to the back porch and an extra parking pad up front.
Neighborhood amenities include a fenced dog park and walking/jogging trails. The low monthly HOA fee includes lawn maintenance, cable and high- speed internet, irrigation, power washing, dog park and termite bond. Shadowmoss pool membership is available for an additional fee and they also have golf.
The recreation center which offers fitness facilities, tennis, basketball and children's play park is close by. Very close to the new shopping center, the 526, Hwy 17 and 61, airport, hospitals, restaurants, schools. Not far either from downtown Charleston and the beaches. Bring an offer today to call this your home especially while interest rates are so low!!
Location
State SC
County Charleston
Area 12 - West Of The Ashley Outside I-526
Region The Landing
City Region The Landing
Rooms
Primary Bedroom Level Upper
Master Bedroom Upper Ceiling Fan(s), Multiple Closets, Sitting Room, Walk-In Closet(s)
Interior
Interior Features Ceiling - Smooth, Tray Ceiling(s), High Ceilings, Kitchen Island, Walk-In Closet(s), Ceiling Fan(s), Eat-in Kitchen, Entrance Foyer, Great, Living/Dining Combo, Loft, Pantry
Heating Heat Pump, Natural Gas
Cooling Central Air
Flooring Wood
Laundry Laundry Room
Exterior
Garage Spaces 1.0
Community Features Dog Park, Lawn Maint Incl, Storage, Trash, Walk/Jog Trails
Utilities Available Charleston Water Service, Dominion Energy
Roof Type Architectural
Porch Screened
Total Parking Spaces 1
Building
Lot Description 0 - .5 Acre, High, Wetlands, Wooded
Story 2
Foundation Slab
Sewer Public Sewer
Water Public
Level or Stories Two
New Construction No
Schools
Elementary Schools Drayton Hall
Middle Schools Drayton Hall
High Schools West Ashley
Others
Financing Cash, Conventional, VA Loan
Read Less
Want to know what your home might be worth? Contact us for a FREE valuation!

Our team is ready to help you sell your home for the highest possible price ASAP






