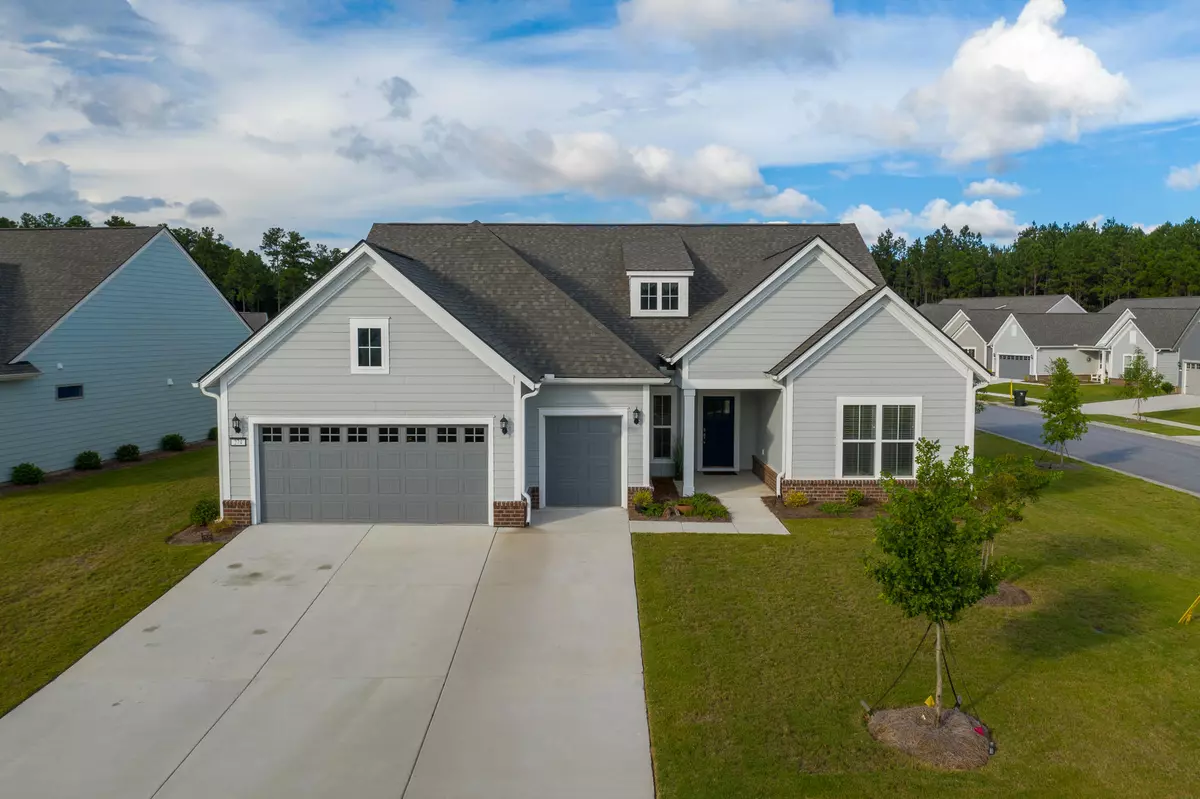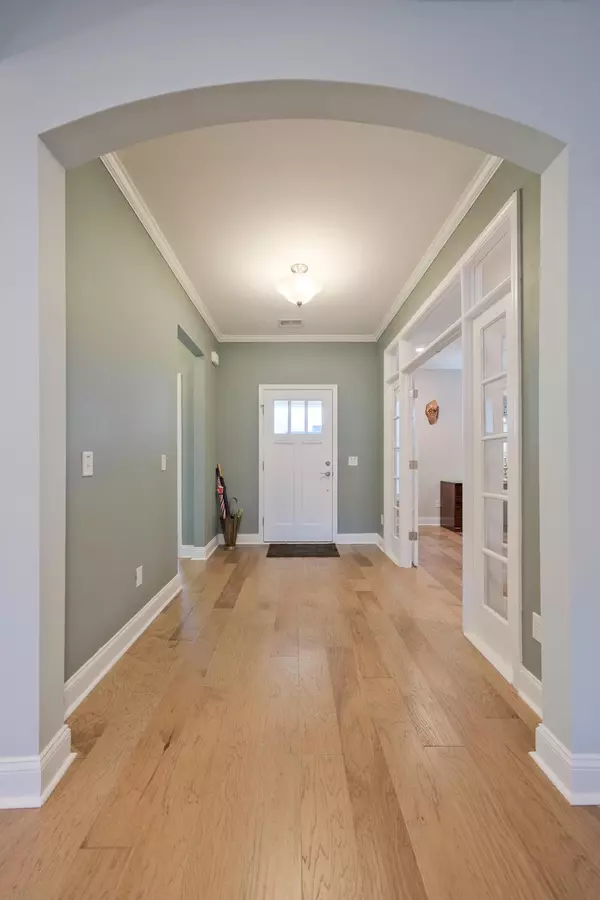Bought with Coldwell Banker Realty
$505,000
$512,900
1.5%For more information regarding the value of a property, please contact us for a free consultation.
274 Maple Valley Rd Summerville, SC 29486
3 Beds
3 Baths
2,670 SqFt
Key Details
Sold Price $505,000
Property Type Single Family Home
Listing Status Sold
Purchase Type For Sale
Square Footage 2,670 sqft
Price per Sqft $189
Subdivision Nexton
MLS Listing ID 20025073
Sold Date 03/02/21
Bedrooms 3
Full Baths 3
Year Built 2019
Lot Size 10,890 Sqft
Acres 0.25
Property Description
Enjoy mild winters and mild taxes in one of SC's premiere 55+ neighborhoods! This better than new Dunwoody plan in Nexton's gated community, Del Webb is just a year old and has been upfitted with beautiful lighting, landscaping, and furnishings! This home sits on a large corner lot, which is perfect for allowing maximum natural light inside this home. Inside you'll find gleaming hardwood floors flowing seamlessly throughout. An office with glass doors is to your left, and the first of 3 bedrooms is on your right. This large bedroom has its own en suite bathroom with a gorgeous subway tiled shower! Inside, you'll find the main living areas along with your dream chef's kitchen. This kitchen has the wow factor, for sure! White cabinets, white countertops,shiny stainless appliances (including gas cooktop, double ovens, and built-in microwave) make this kitchen feel like the heart of the home. The french style range hood is a special touch. This kitchen also features a fantastic corner pantry. The large kitchen island has seating for 4. This space is open to the large living room, dining area, and beautiful sunroom. What a lovely place to spend your time! Off the living room you'll find the spacious master suite. This space is large and the en suite bathroom is spectacular! Walk-in shower, double vanities and large walk-in closet are the highlights of the master bath. Down the hall, you'll find one more full bathroom and another bedroom. The laundry room is also down the hall and features a custom folding area. Let's not forget the garage, with a great work bench area, space for 2 cars AND your golf cart! Nexton Del Webb offers lots of amenities including a 25,000 sq. ft. clubhouse, state-of-the-art fitness center, tennis courts, pickleball courts and walking trails. The community also offers lawn maintenance that includes regular mowing, fertilizing, weed control and leaf removal so that you can relax and enjoy all the Del Webb lifestyle. Just outside of Nexton Del Webb is the fabulous Nexton Square, which offers the best in dining, shopping, and community events! This one is a must see!
Location
State SC
County Berkeley
Area 74 - Summerville, Ladson, Berkeley Cty
Region Del Webb
City Region Del Webb
Rooms
Primary Bedroom Level Lower
Master Bedroom Lower Ceiling Fan(s), Walk-In Closet(s)
Interior
Interior Features Ceiling - Smooth, High Ceilings, Kitchen Island, Walk-In Closet(s), Ceiling Fan(s), Eat-in Kitchen, Office, Pantry, Separate Dining, Sun
Heating Natural Gas
Cooling Central Air
Flooring Wood
Laundry Dryer Connection, Laundry Room
Exterior
Garage Spaces 2.0
Community Features Clubhouse, Dog Park, Fitness Center, Gated, Lawn Maint Incl, Pool, Security, Tennis Court(s), Trash, Walk/Jog Trails
Roof Type Architectural
Handicap Access Handicapped Equipped
Porch Patio
Total Parking Spaces 2
Building
Story 1
Foundation Slab
Sewer Public Sewer
Water Public
Architectural Style Ranch
Level or Stories One
New Construction No
Schools
Elementary Schools Nexton Elementary
Middle Schools Cane Bay
High Schools Cane Bay High School
Others
Financing Any,Cash,Conventional,FHA,VA Loan
Special Listing Condition 55+ Community
Read Less
Want to know what your home might be worth? Contact us for a FREE valuation!

Our team is ready to help you sell your home for the highest possible price ASAP






