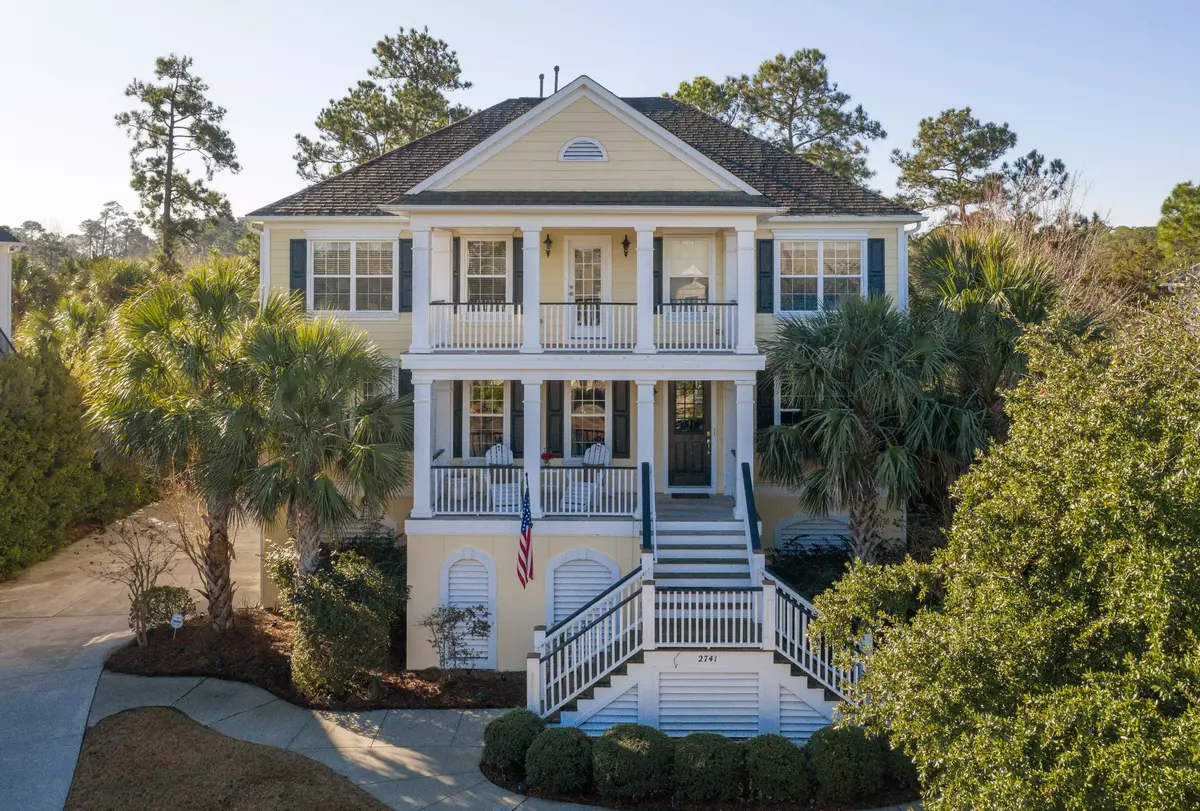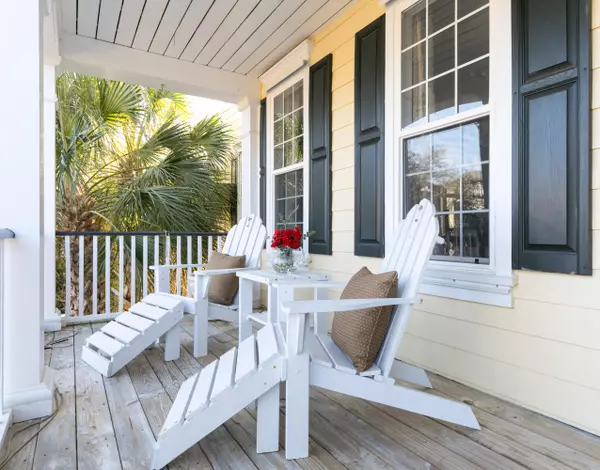Bought with Gatehouse Realty, LLC
$830,000
$899,000
7.7%For more information regarding the value of a property, please contact us for a free consultation.
2741 Oak Manor Dr Mount Pleasant, SC 29466
6 Beds
4 Baths
3,553 SqFt
Key Details
Sold Price $830,000
Property Type Single Family Home
Listing Status Sold
Purchase Type For Sale
Square Footage 3,553 sqft
Price per Sqft $233
Subdivision Dunes West
MLS Listing ID 21001118
Sold Date 03/12/21
Bedrooms 6
Full Baths 4
Year Built 2006
Lot Size 0.380 Acres
Acres 0.38
Property Description
2741 Oak Manor Drive is a private, elevated construction home with marsh views off of the Wando River, situated on .38 of an acre within the gated high demand subdivision of Dunes West. Perfect for entertaining and casual living, this home has six bedrooms, four baths, a bonus area, and plenty of outdoor living space including a screened in porch, 2 front piazzas, large deck and ground level patios, all which flow seamlessly together. This is a quiet street which makes it especially great for all of the kids at play!The open great room has a beautiful gas fireplace perfect for chilly nights, a built- in entertainment center, and French doors connecting to the spacious deck that overlooks the lush marsh and tidal. The front room is a bonus area perfect for an office, living room, craft room or playroom. There is also a downstairs bedroom that is currently being used as a study. It has a jack and jill bathroom and is included in the 6 bedroom count. So, the house is a 6 bedroom home plus the front room bonus area where the piano is currently located.
You will not be missing anything in this kitchen! Granite counters, under counter lighting, plenty of cabinetry, island, breakfast area, wet bar with ice maker, sink, wine refrigerator, ice maker, and glassed cabinetry, double ovens, gas cooktop and an ample pantry round out the list.
If a dining room is important, this one should more than meet your needs including trim work, wainscoting and an ambient crystal chandelier.
The oversized master bedroom has gorgeous views of the marsh out of 5 windows, a tray ceiling, moldings, and a reading area. Master bath includes a whirlpool tub, custom walk- in closet with custom double armoire, his and her sinks, linen closet, walk in shower and jacuzzi tub.
The upstairs 5th bedroom is perfect for an entertainment or playroom and has large windows, custom shelves, desk, cabinetry with file drawers and beautiful views of the marsh and tidal. Bedrooms have ceiling fans and custom finished closets. One bedroom has a walk out balcony with peeking views of the Wando River. There is a jack and jill bath with double sinks between two of the bedrooms. One of the bedrooms also as a private bath with shower and tub.
The ground floor adds to the special livability of this home. This is a 2 car+ garage with tons of space including built in storage shelves, a workshop counter, sink, extra counter space, shelves, and a plant potting area. Hurricane protection for all windows have been custom built and convey.
This is one of the premium lots in Dunes West, with two large live oaks, plentiful palmetto trees and crepe myrtles. The property line has been bordered with 12' tall wax myrtles that provide privacy on both sides of the home. The large driveway includes a basketball goal. The backyard has live oaks with swing, a hammock that overlooks the marsh, a fire pit, playground equipment and a zip line. The back covered patio is perfect for entertaining as well!
Also, noteworthy: Hardwood flooring on the main level, gas log fireplace, cement plank exterior, attic fan, 2+ car garage with additional entertainment area, plentiful storage, yard lighting, gutters, irrigation system, central vacuum system, termite bond, and 2- year- old HVAC upstairs. Refrigerator, washer, and dryer do not normally convey however they are included with this home. Current appraisal at $930,000 provided on request with offer.
Neighborhood amenities are exceptional: 24 hour gated security, boat storage, two club houses, fitness center with aerobics studio, three pools including a resort-style water park with beach entry and water slide and separate Olympic/lap pool, play park, tennis facility with more than a dozen clay and hard tennis courts, on-site activities director, community dock with boat ramp, and gorgeous walking/jogging paths. The 18-hole Arthur Hills championship golf course is amazing as well.
Fantastic schools, restaurants, hospitals, and shopping close by. Beaches, downtown Charleston, and the airport are only about 20 minutes away. Make an offer today to call this your home!
Location
State SC
County Charleston
Area 41 - Mt Pleasant N Of Iop Connector
Region Richmond Cove
City Region Richmond Cove
Rooms
Primary Bedroom Level Upper
Master Bedroom Upper Ceiling Fan(s), Garden Tub/Shower, Multiple Closets, Walk-In Closet(s)
Interior
Interior Features Ceiling - Smooth, Tray Ceiling(s), High Ceilings, Garden Tub/Shower, Kitchen Island, Walk-In Closet(s), Wet Bar, Ceiling Fan(s), Central Vacuum, Bonus, Eat-in Kitchen, Entrance Foyer, Great, Office, Pantry, Separate Dining, Study
Heating Heat Pump
Cooling Central Air
Flooring Ceramic Tile, Wood
Fireplaces Number 1
Fireplaces Type Gas Log, Great Room, One
Laundry Dryer Connection, Laundry Room
Exterior
Exterior Feature Lawn Irrigation, Lighting
Garage Spaces 2.0
Community Features Boat Ramp, Clubhouse, Club Membership Available, Fitness Center, Gated, Golf Course, Golf Membership Available, Park, Pool, RV/Boat Storage, Security, Tennis Court(s), Trash, Walk/Jog Trails
Utilities Available Dominion Energy, Mt. P. W/S Comm
Waterfront true
Waterfront Description Marshfront
Roof Type Architectural
Porch Deck, Patio, Covered, Front Porch, Porch - Full Front, Screened
Total Parking Spaces 2
Building
Lot Description 0 - .5 Acre, High
Story 3
Foundation Raised
Sewer Public Sewer
Water Public
Architectural Style Colonial
Level or Stories 3 Stories
New Construction No
Schools
Elementary Schools Charles Pinckney Elementary
Middle Schools Cario
High Schools Wando
Others
Financing Cash, Conventional, VA Loan
Read Less
Want to know what your home might be worth? Contact us for a FREE valuation!

Our team is ready to help you sell your home for the highest possible price ASAP






