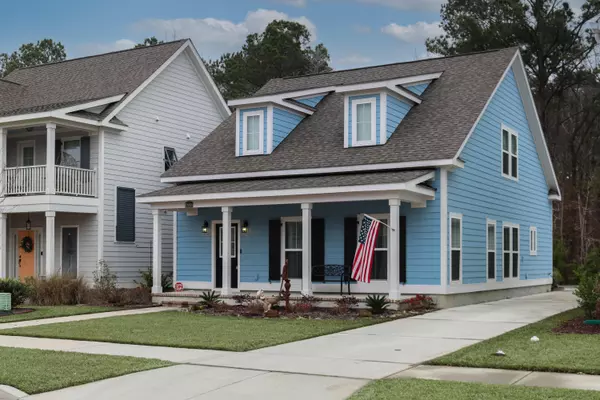Bought with Century 21 Properties Plus
$375,000
$363,000
3.3%For more information regarding the value of a property, please contact us for a free consultation.
1696 Sparkleberry Ln Johns Island, SC 29455
3 Beds
2.5 Baths
1,794 SqFt
Key Details
Sold Price $375,000
Property Type Single Family Home
Listing Status Sold
Purchase Type For Sale
Square Footage 1,794 sqft
Price per Sqft $209
Subdivision Whitney Lake
MLS Listing ID 21003780
Sold Date 03/16/21
Bedrooms 3
Full Baths 2
Half Baths 1
Year Built 2018
Lot Size 6,098 Sqft
Acres 0.14
Property Description
Whitney Lake- Available for quick closing!Immaculate, well kept single owner home backing to wooded area. Completed in 2018, this home says hello with inviting curb appeal, mature landscaping and a soft blue exterior. Inside an open floor plan shows off 10' ceilings, gleaming hardwood floors and a kitchen to die for! Foyer powder room, Large gourmet island, pantry and plenty of cabinet space. Recessed lighting and abundant natural light. Downstairs a large owner's suite has deep walk-in closet and bath with tiled shower and garden tub. Upstairs find two large guestrooms and full bath. Large detached 2 car garage. Home is professionally landscaped with sago palms, jasmines and blossoms year round from encore azaleas in a winding flowerbed. Hardscaping finishes out a tranquil backyard. Whitney Lake is a gem! Close to downtown Charleston and the public Kiawah Beachcomber Beach. This home is located inside the subsection of "The Gardens at Whitney Lake" and offers full access to the community dock, lake, kayak storage and all walking trails.
Image walking out of your front door for a day on the lake or just taking a walk and soaking in the scenery. It doesn't get much better!
No waiting for a long delivery date...... Ready now!
Priced to sell. Get in while still available!!! Take the virtual tour!
Full appliance package conveys! Yard ornaments do not convey.
Location
State SC
County Charleston
Area 23 - Johns Island
Rooms
Primary Bedroom Level Lower
Master Bedroom Lower Ceiling Fan(s), Garden Tub/Shower, Walk-In Closet(s)
Interior
Interior Features Ceiling - Smooth, High Ceilings, Kitchen Island, Walk-In Closet(s), Living/Dining Combo, Other (Use Remarks), Pantry
Heating Heat Pump
Cooling Central Air
Flooring Ceramic Tile, Wood
Laundry Laundry Room
Exterior
Exterior Feature Lawn Irrigation
Garage Spaces 2.0
Roof Type Architectural
Porch Front Porch
Total Parking Spaces 2
Building
Lot Description 0 - .5 Acre, Wooded
Story 2
Foundation Slab
Sewer Public Sewer
Water Public
Architectural Style Traditional
Level or Stories Two
New Construction No
Schools
Elementary Schools Angel Oak
Middle Schools Haut Gap
High Schools St. Johns
Others
Financing Any
Read Less
Want to know what your home might be worth? Contact us for a FREE valuation!

Our team is ready to help you sell your home for the highest possible price ASAP






