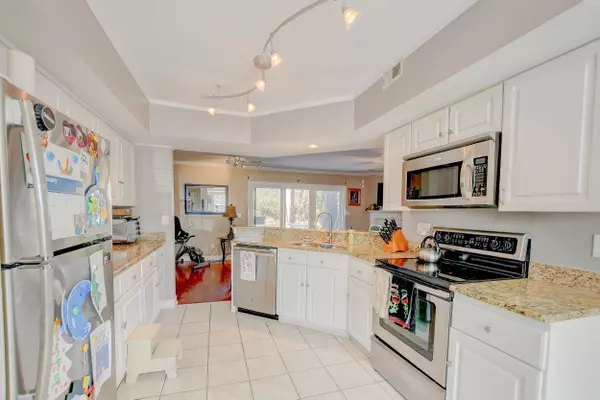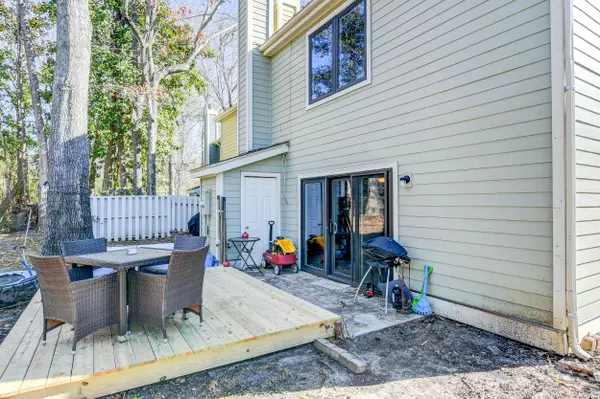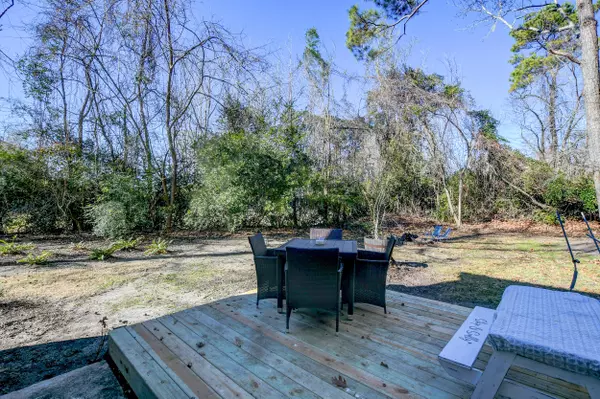Bought with The Boulevard Company, LLC
$256,000
$249,900
2.4%For more information regarding the value of a property, please contact us for a free consultation.
1766 Parc Vue Mount Pleasant, SC 29464
2 Beds
2.5 Baths
1,206 SqFt
Key Details
Sold Price $256,000
Property Type Single Family Home
Sub Type Single Family Attached
Listing Status Sold
Purchase Type For Sale
Square Footage 1,206 sqft
Price per Sqft $212
Subdivision Montclair
MLS Listing ID 21001726
Sold Date 03/18/21
Bedrooms 2
Full Baths 2
Half Baths 1
Year Built 1985
Property Description
This lovely two bedroom, end-unit townhouse in the Montclair community in Mt Pleasant is just what you've been seeking! Conveniently located close to shopping, schools, restaurants, Isle of Palms and Sullivans Island, and beautiful downtown Charleston, this location it hard to beat Step inside to find a roomy eat-in kitchen with granite countertops, white cabinets, new stainless steel appliances, and a breakfast bar. The living/dining area has hardwood floors, a cozy fireplace and sliding doors leading to the patio and deck. Head upstairs to find the spacious owner's suite has dual vanities, a walk-in closet, and a handmade sliding barn door to the bathroom with a large, tiled step-in shower. An additional bedroom is located on the second level, and it has an attached full bathroom.Additional features include:
-Lots of storage space
-Carpet on second level was installed 1 year ago
-Walkable to area destinations
-The gated community of Monclair has a swimming pool, tennis courts, and walking trails
Book your showing today!
Location
State SC
County Charleston
Area 42 - Mt Pleasant S Of Iop Connector
Rooms
Primary Bedroom Level Upper
Master Bedroom Upper
Interior
Interior Features Ceiling - Smooth, Walk-In Closet(s), Ceiling Fan(s), Eat-in Kitchen, Family, Living/Dining Combo, Utility
Heating Electric
Cooling Central Air
Flooring Wood
Fireplaces Number 1
Fireplaces Type Family Room, One
Laundry Dryer Connection
Exterior
Community Features Pool, Tennis Court(s), Walk/Jog Trails
Roof Type Architectural
Porch Deck, Patio
Building
Story 2
Foundation Slab
Sewer Public Sewer
Water Public
Level or Stories Two
Structure Type Cement Plank
New Construction No
Schools
Elementary Schools James B Edwards
Middle Schools Moultrie
High Schools Wando
Others
Financing Any
Read Less
Want to know what your home might be worth? Contact us for a FREE valuation!

Our team is ready to help you sell your home for the highest possible price ASAP





