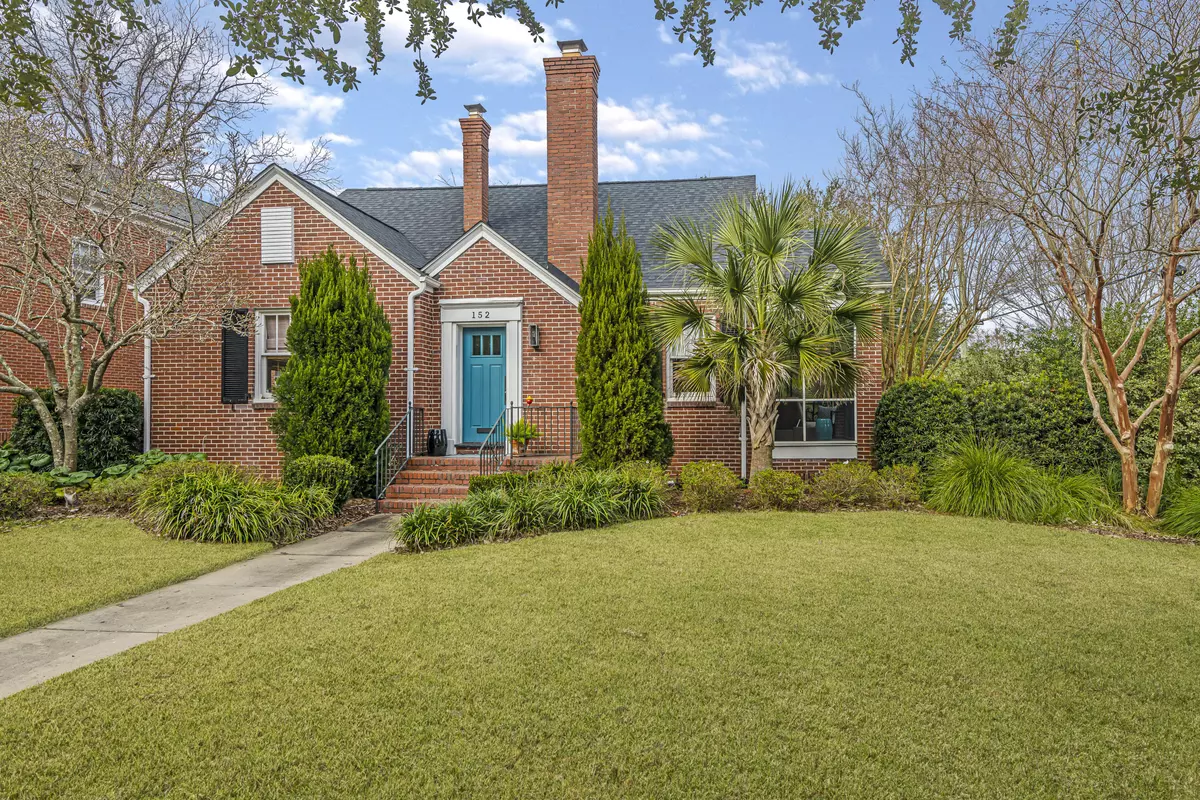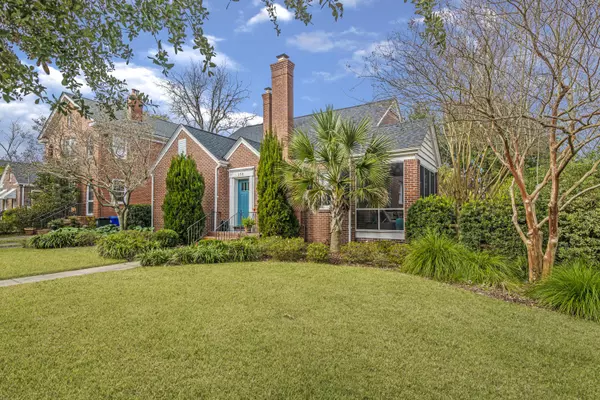Bought with Vision Real Estate Advisors LLC
$680,500
$675,000
0.8%For more information regarding the value of a property, please contact us for a free consultation.
152 Grove St Charleston, SC 29403
3 Beds
2 Baths
1,800 SqFt
Key Details
Sold Price $680,500
Property Type Single Family Home
Listing Status Sold
Purchase Type For Sale
Square Footage 1,800 sqft
Price per Sqft $378
Subdivision Wagener Terrace
MLS Listing ID 21000850
Sold Date 03/15/21
Bedrooms 3
Full Baths 2
Year Built 1947
Lot Size 7,405 Sqft
Acres 0.17
Property Description
Conveniently located in downtown Charleston. Walk or bike to many restaurants and parks. This brick home is move in ready. The master suite is upstairs and 2 additional bedrooms are downstairs. The family room has a fireplace with gas logs. The separate dining room adjoins the new kitchen. This kitchen renovation in 2018 exceeds all expectations...this well appointed kitchen is complete with custom cabinets, high-end appliances, custom hood vent, bar/island with seating, pantry and laundry. The quartz counters, upscale lighting and shelving make this kitchen a chef's dream. Lush landscaping enhances the outdoor living areas...screened side porch, covered back porch and pea gravel patio provide ample areas for outdoor dining or lounging. Fenced backyard with gate. Storage buildingconveys. All kitchen appliances and washer/dryer convey. This home had a crawl space encapsulation in 2012 with a 25 year warranty, a new dehumidifier in crawl space in Oct 2018, new roof in July 2018, downstairs hvac replaced in June 2013 with 10 year warranty for parts and compressor. Hvac heat is gas.
2 thermostats for the hvac.
House has a termite bond with Terminix. Tankless water heater installed Oct. 2018
Flood insurance is $600.00 per year
The master bedroom has 2 closets with built ins and space for hanging and attic storage. The master bath has jetted tub, separate tiled shower with seat, 2 vanities. Wood ceilings in master bedroom and bath.
Vinyl windows are upstairs. The 2nd bedroom downstairs has 2 closets. Along with natural lighting are updated lighting fixtures and fans.
Hardwood flooring and ceramic tile. Plywood for windows for hurricane protection. Irrigation in back and front yards.
Location
State SC
County Charleston
Area 52 - Peninsula Charleston Outside Of Crosstown
Interior
Interior Features Ceiling - Smooth, Walk-In Closet(s)
Exterior
Exterior Feature Lawn Irrigation, Stoop
Fence Fence - Wooden Enclosed
Roof Type Architectural
Porch Patio, Covered, Screened
Building
Lot Description 0 - .5 Acre
Story 2
Foundation Crawl Space
Sewer Public Sewer
Water Public
Architectural Style Craftsman
Level or Stories Two
New Construction No
Schools
Elementary Schools James Simons
Middle Schools Simmons Pinckney
High Schools Burke
Others
Financing Cash, Conventional, VA Loan
Read Less
Want to know what your home might be worth? Contact us for a FREE valuation!

Our team is ready to help you sell your home for the highest possible price ASAP






