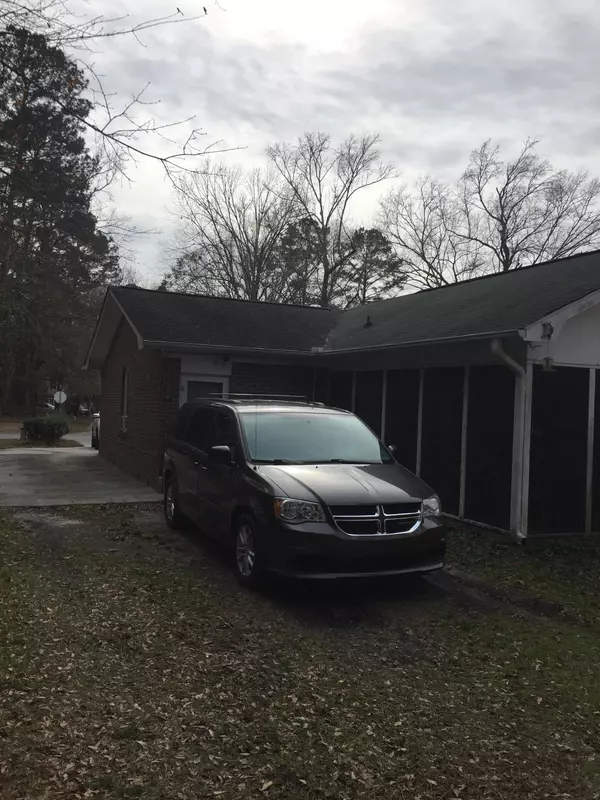Bought with Carolina One Real Estate
$194,000
$189,900
2.2%For more information regarding the value of a property, please contact us for a free consultation.
237 Judith Dr Summerville, SC 29485
3 Beds
1.5 Baths
1,450 SqFt
Key Details
Sold Price $194,000
Property Type Single Family Home
Sub Type Single Family Detached
Listing Status Sold
Purchase Type For Sale
Square Footage 1,450 sqft
Price per Sqft $133
Subdivision Greenhurst
MLS Listing ID 21002543
Sold Date 03/15/21
Bedrooms 3
Full Baths 1
Half Baths 1
Year Built 1975
Lot Size 8,712 Sqft
Acres 0.2
Property Description
Nice brick ranch with converted garage into a multi purpose room . Has 3 bedrooms 1.5 baths. Living room with wood burning fireplace. Kitchen, dining room lots of cabinet space and roll out draws in lower cabinets for those pots and pans. Large counter ideal for those that like to cook. Large stainless steel sink. Nice 18x20 enclosed screened patio off dining area. Nice10x20 workshop building.Guttering and roof approx. 5 yrs old. 3 ton HVAC System (2020) Larger unit installed to cover the screened room if it was ever closed in. Home has extra thick insulation in attic for energy savings, 80 gal. water heater. New owners with their imagination can make this into their special home.
Location
State SC
County Dorchester
Area 62 - Summerville/Ladson/Ravenel To Hwy 165
Region None
City Region None
Interior
Interior Features Office, Other (Use Remarks), Utility
Heating Electric
Cooling Central Air
Flooring Laminate
Fireplaces Number 1
Fireplaces Type Living Room, One, Wood Burning
Laundry Dryer Connection, Laundry Room
Exterior
Community Features Trash
Utilities Available Summerville CPW
Roof Type Architectural, Fiberglass
Porch Screened
Building
Lot Description 0 - .5 Acre
Story 1
Foundation Raised Slab
Sewer Public Sewer
Water Public
Architectural Style Ranch
Level or Stories One
Structure Type Brick Veneer
New Construction No
Schools
Elementary Schools Dr. Eugene Sires Elementary
Middle Schools Alston
High Schools Ashley Ridge
Others
Financing Cash, Conventional, FHA, VA Loan
Read Less
Want to know what your home might be worth? Contact us for a FREE valuation!

Our team is ready to help you sell your home for the highest possible price ASAP





