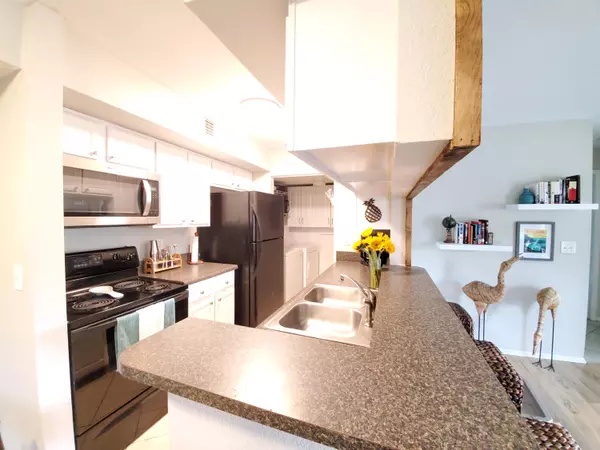Bought with The Boulevard Company, LLC
$260,000
$254,900
2.0%For more information regarding the value of a property, please contact us for a free consultation.
1481 Center Street Ext #101 Mount Pleasant, SC 29464
2 Beds
2 Baths
1,000 SqFt
Key Details
Sold Price $260,000
Property Type Single Family Home
Sub Type Single Family Attached
Listing Status Sold
Purchase Type For Sale
Square Footage 1,000 sqft
Price per Sqft $260
Subdivision Bay Club Sea Lofts
MLS Listing ID 21003359
Sold Date 03/22/21
Bedrooms 2
Full Baths 2
Year Built 1987
Property Description
Welcome home to a first floor, open and airy, beautifully renovated condo! This is the ONLY 2 bedroom, 2 bathroom property for sale under $500k within a 5 minute drive to Sullivan's Island! The enormous great room boasts a wood burning fireplace and is open to the dining room along with the bar stool seating area. This leads you to the galley style kitchen which has plenty of cabinetry. The laundry area has a full size washer and dryer, with extra storage space. Both bedrooms are very spacious with generous size walk-in closets. There's even a drop zone for your jackets, shoes, bags, etc. Your favorite area just might be the front porch surrounded by palm trees and greenery for added privacy. Enjoy the morning coffee and relax to the sounds of nature.This unit is only steps away from the pool, fitness center, mailboxes, tennis court and the dog park. There is also an indoor storage area for bicycles and a parking area to store boats up to 25 feet. Expect to be impressed!
Location
State SC
County Charleston
Area 42 - Mt Pleasant S Of Iop Connector
Rooms
Primary Bedroom Level Lower
Master Bedroom Lower Ceiling Fan(s), Split, Walk-In Closet(s)
Interior
Interior Features Ceiling - Smooth, Walk-In Closet(s), Ceiling Fan(s), Eat-in Kitchen, Great
Heating Electric, Heat Pump
Cooling Central Air
Flooring Ceramic Tile
Fireplaces Number 1
Fireplaces Type Great Room, One, Wood Burning
Laundry Laundry Room
Exterior
Exterior Feature Balcony
Community Features Clubhouse, Dog Park, Fitness Center, Lawn Maint Incl, Pool, RV/Boat Storage, Tennis Court(s)
Utilities Available Dominion Energy, Mt. P. W/S Comm
Roof Type Architectural
Porch Front Porch
Building
Story 1
Foundation Slab
Sewer Public Sewer
Water Public
Level or Stories One
Structure Type Cement Plank
New Construction No
Schools
Elementary Schools Mamie Whitesides
Middle Schools Laing
High Schools Wando
Others
Financing Any
Special Listing Condition Flood Insurance
Read Less
Want to know what your home might be worth? Contact us for a FREE valuation!

Our team is ready to help you sell your home for the highest possible price ASAP





