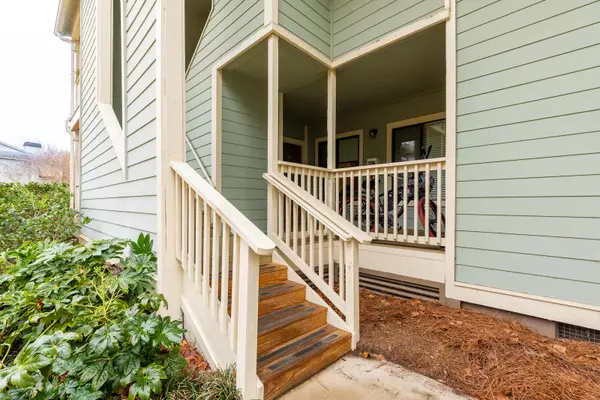Bought with RE/MAX Pro Realty
$215,000
$215,000
For more information regarding the value of a property, please contact us for a free consultation.
1481 Center Street Extension #1105 Mount Pleasant, SC 29464
1 Bed
1 Bath
800 SqFt
Key Details
Sold Price $215,000
Property Type Single Family Home
Sub Type Single Family Attached
Listing Status Sold
Purchase Type For Sale
Square Footage 800 sqft
Price per Sqft $268
Subdivision Bay Club
MLS Listing ID 21004393
Sold Date 04/08/21
Bedrooms 1
Full Baths 1
Year Built 1987
Property Description
Minutes to the beach and to downtown Charleston, updated Bay Club Sea Lofts condominium is a true stand out. This meticulously maintained ground floor unit features a functional fireplace, private balcony, hardwood floors, gleaming quartz countertops, stainless steel appliances, subway tile in shower, and recently replaced HVAC (2017), water heater (2017), garbage disposal (2018), and washer and dryer (2019). Bay Club Sea Lofts' location is unbeatable, tucked on a quiet street just off of Ben Sawyer Boulevard, less than 5 minutes from Sullivan's Island public beach access, bars, and restaurants. In the other direction, you're just 15 minutes from all that historic downtown Charleston has to offer. Monthly HOA fee includes pool, exercise room, tennis court, pest control, exterior building maintenance, landscaping, flood insurance, and more. This must-see condo won't last long.
Location
State SC
County Charleston
Area 42 - Mt Pleasant S Of Iop Connector
Rooms
Primary Bedroom Level Lower
Master Bedroom Lower
Interior
Interior Features Ceiling - Smooth, Walk-In Closet(s), Ceiling Fan(s), Living/Dining Combo
Heating Electric
Cooling Central Air
Flooring Wood
Fireplaces Number 1
Fireplaces Type Living Room, One
Window Features Window Treatments - Some
Exterior
Community Features Clubhouse, Fitness Center, Lawn Maint Incl, Pool, Tennis Court(s), Trash
Utilities Available Dominion Energy, Mt. P. W/S Comm
Roof Type Architectural
Porch Deck
Building
Story 1
Foundation Crawl Space
Sewer Public Sewer
Water Public
Level or Stories One
Structure Type Wood Siding
New Construction No
Schools
Elementary Schools Mamie Whitesides
Middle Schools Moultrie
High Schools Lucy Beckham
Others
Financing Any, Cash, Conventional
Read Less
Want to know what your home might be worth? Contact us for a FREE valuation!

Our team is ready to help you sell your home for the highest possible price ASAP





