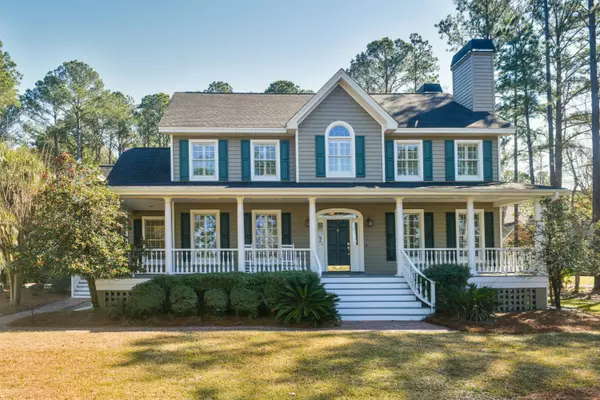Bought with The Boulevard Company, LLC
$855,000
$849,000
0.7%For more information regarding the value of a property, please contact us for a free consultation.
3515 Colonel Vanderhorst Cir Mount Pleasant, SC 29466
4 Beds
3.5 Baths
3,533 SqFt
Key Details
Sold Price $855,000
Property Type Single Family Home
Listing Status Sold
Purchase Type For Sale
Square Footage 3,533 sqft
Price per Sqft $242
Subdivision Dunes West
MLS Listing ID 21005898
Sold Date 04/05/21
Bedrooms 4
Full Baths 3
Half Baths 1
Year Built 1992
Lot Size 1.100 Acres
Acres 1.1
Property Description
Amazing curb appeal on this classic southern beauty with mother in law suite option. This home sits on a 1+ acres across the road from hole 1 of the DW Golf Course. Mature landscaping, fully fenced in backyard, state of the art salt water pool with custom hardscaping, fire pit, pavilion with out building, covered screened in porch, this home has it all. Enter the home through the wrap around porch into a foyer flanked by the formal dining and office with a fire place and find hardwood floors throughout first floor. Come into the open living space with additional gas fireplace, upgraded kitchen, large screened in porch over looking the beautiful back yard perfect for entertaining and relaxing. Upstairs find 3 bedrooms including the large master with spa bath, tray ceilings, custom walk in closet, and nook for additional office space or reading room. The large second and third bedrooms have spacious closets and share a newly remodeled full bath in the hall. The large mother in law suite or guest quarters are off the garage and kitchen and have their own set of stairs not accessible from the other upstairs area for ultimate privacy. A full living room, bedroom and full bath along with wet bar make this space truly private. Laundry room is downstairs off the hall and kitchen. This house has a three car garage, plenty of storage and gorgeous landscaping. This is a must see.
Location
State SC
County Charleston
Area 41 - Mt Pleasant N Of Iop Connector
Rooms
Primary Bedroom Level Upper
Master Bedroom Upper Ceiling Fan(s), Garden Tub/Shower, Sitting Room, Walk-In Closet(s)
Interior
Interior Features Ceiling - Smooth, Tray Ceiling(s), High Ceilings, Kitchen Island, Walk-In Closet(s), Wet Bar, Ceiling Fan(s), Central Vacuum, Eat-in Kitchen, Family, Formal Living, Entrance Foyer, Frog Attached, Pantry, Separate Dining
Heating Forced Air, Heat Pump
Cooling Central Air
Flooring Ceramic Tile, Wood
Fireplaces Number 2
Fireplaces Type Family Room, Gas Log, Living Room, Two, Wood Burning
Laundry Dryer Connection, Laundry Room
Exterior
Exterior Feature Lawn Irrigation, Lawn Well, Lighting
Garage Spaces 3.0
Fence Partial, Privacy
Pool In Ground
Community Features Boat Ramp, Clubhouse, Club Membership Available, Dock Facilities, Fitness Center, Gated, Golf Course, Golf Membership Available, Park, Pool, RV/Boat Storage
Utilities Available Dominion Energy
Porch Deck, Covered, Front Porch, Porch - Full Front, Wrap Around
Total Parking Spaces 3
Private Pool true
Building
Lot Description 1 - 2 Acres
Story 2
Foundation Crawl Space
Sewer Public Sewer
Water Public
Architectural Style Colonial, Traditional
Level or Stories Two
New Construction No
Schools
Elementary Schools Charles Pinckney Elementary
Middle Schools Cario
High Schools Wando
Others
Financing Any, Cash, Conventional, FHA
Read Less
Want to know what your home might be worth? Contact us for a FREE valuation!

Our team is ready to help you sell your home for the highest possible price ASAP






