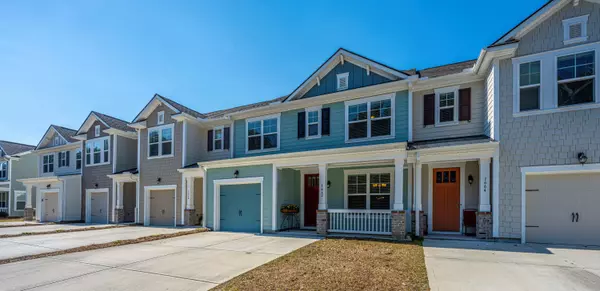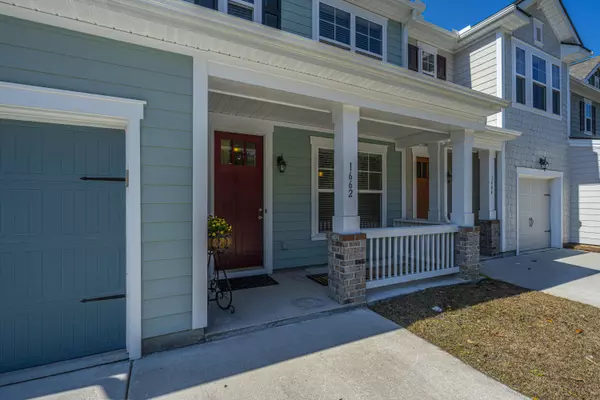Bought with Matt O'Neill Real Estate
$379,000
$379,000
For more information regarding the value of a property, please contact us for a free consultation.
1662 Bridwell Ln Mount Pleasant, SC 29466
3 Beds
2.5 Baths
1,898 SqFt
Key Details
Sold Price $379,000
Property Type Single Family Home
Sub Type Single Family Attached
Listing Status Sold
Purchase Type For Sale
Square Footage 1,898 sqft
Price per Sqft $199
Subdivision Park West
MLS Listing ID 21005045
Sold Date 04/07/21
Bedrooms 3
Full Baths 2
Half Baths 1
Year Built 2016
Lot Size 1,306 Sqft
Acres 0.03
Property Description
LIKE NEW! Gorgeous 3 bedroom, 2.5 bath townhome located in the highly desirable Abbotts Glenn neighborhood of Park West. As you enter the foyer you are welcomed into a separate dining room ideal for entertaining. The home boasts an open floor plan with a combined kitchen and great room with a gas fireplace with a vaulted ceiling to the 2nd floor. The kitchen is equipped with granite countertops and island, 36'' cabinets with crown molding, stainless steel GE appliances, and gas cooktop. The pantry is oversized and perfect for storing all of your supplies. The spacious master suite is located downstairs and has a tray ceiling and walk-in closet. The master bath comes with a granite vanity with dual sinks and an oversized 5ft. shower.In addition, upstairs there are 2 more bedrooms, a full bath, large laundry room, and 2 loft spaces. The larger loft can be enclosed for a 4th bedroom. Also, located just off the great room are sliding doors leading to a private garden, perfect for relaxing after a long day. Abbotts Glenn is located within walking distance to the Park West amenities center with clubhouse, 2 pools, 6 lighted tennis courts, summer kitchen, play park and beach volleyball.
Location
State SC
County Charleston
Area 41 - Mt Pleasant N Of Iop Connector
Region Abbotts Glenn
City Region Abbotts Glenn
Rooms
Primary Bedroom Level Lower
Master Bedroom Lower Ceiling Fan(s), Walk-In Closet(s)
Interior
Interior Features Ceiling - Cathedral/Vaulted, Ceiling - Smooth, Tray Ceiling(s), High Ceilings, Kitchen Island, Walk-In Closet(s), Ceiling Fan(s), Great, Loft, Pantry, Separate Dining
Heating Natural Gas
Cooling Central Air
Flooring Ceramic Tile, Laminate
Fireplaces Number 1
Fireplaces Type Great Room, One
Window Features Thermal Windows/Doors, Window Treatments - Some
Laundry Laundry Room
Exterior
Exterior Feature Lawn Irrigation
Garage Spaces 1.0
Fence Partial
Community Features Clubhouse, Park, Pool, Tennis Court(s), Trash, Walk/Jog Trails
Utilities Available Dominion Energy, Mt. P. W/S Comm
Roof Type Architectural
Porch Patio, Front Porch
Total Parking Spaces 1
Building
Lot Description 0 - .5 Acre, Interior Lot, Level
Story 2
Foundation Slab
Sewer Public Sewer
Water Public
Level or Stories Two
Structure Type Cement Plank
New Construction No
Schools
Elementary Schools Laurel Hill
Middle Schools Cario
High Schools Wando
Others
Financing Any, Cash, Conventional
Read Less
Want to know what your home might be worth? Contact us for a FREE valuation!

Our team is ready to help you sell your home for the highest possible price ASAP





