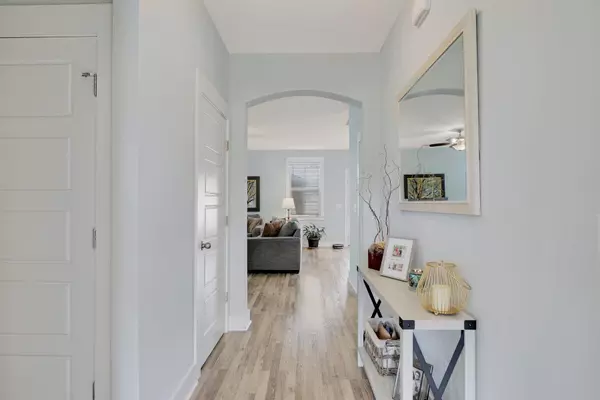Bought with The Boulevard Company, LLC
$333,000
$324,900
2.5%For more information regarding the value of a property, please contact us for a free consultation.
308 Citation Way Moncks Corner, SC 29461
4 Beds
2.5 Baths
2,344 SqFt
Key Details
Sold Price $333,000
Property Type Single Family Home
Listing Status Sold
Purchase Type For Sale
Square Footage 2,344 sqft
Price per Sqft $142
Subdivision The Paddock At Fairmont South
MLS Listing ID 21000380
Sold Date 04/06/21
Bedrooms 4
Full Baths 2
Half Baths 1
Year Built 2019
Lot Size 6,098 Sqft
Acres 0.14
Property Description
Welcome to 308 Citation Way. A beautiful traditional 2-story home nestled in South Fairmont. This home is less than 15 minutes away from I-26 and less than 2 miles away from the neighborhood pool/playground. As you approach the home you are greeted by beautiful landscaping and jaw dropping exterior. Walking in you have the formal dining area to your left with French doors for privacy. The first floor is an open living room and kitchen area. The kitchen has a Granite countertops with a matching beautiful island. All GE appliances come with the home as well. Heading up to the second floor is a huge master with a deluxe master bath! The Loft that connects both the master and 3 additional bedrooms is ideal for an extra living space. Exiting the back of the home there is a newly added patio.Owners added a 15X15 Pergola over patio and a fire pit. All of this will convey with the home. This Beauty will not last long!!! Welcome Home!
Location
State SC
County Berkeley
Area 72 - G.Cr/M. Cor. Hwy 52-Oakley-Cooper River
Rooms
Primary Bedroom Level Upper
Master Bedroom Upper Ceiling Fan(s), Garden Tub/Shower, Walk-In Closet(s)
Interior
Interior Features Ceiling - Smooth, High Ceilings, Kitchen Island, Walk-In Closet(s), Family, Living/Dining Combo, Loft, Pantry, Study, Utility
Heating Natural Gas
Cooling Central Air
Flooring Ceramic Tile, Laminate
Fireplaces Type Family Room
Laundry Dryer Connection
Exterior
Garage Spaces 2.0
Fence Fence - Wooden Enclosed
Community Features Park, Pool, Trash, Walk/Jog Trails
Utilities Available BCW & SA, Berkeley Elect Co-Op
Roof Type Architectural, Asphalt
Porch Patio, Front Porch
Total Parking Spaces 2
Building
Lot Description 0 - .5 Acre
Story 2
Foundation Slab
Sewer Public Sewer
Water Public
Architectural Style Traditional
Level or Stories Two
New Construction No
Schools
Elementary Schools Foxbank
Middle Schools Berkeley
High Schools Berkeley
Others
Financing Cash, Conventional, FHA, USDA Loan, VA Loan
Special Listing Condition 10 Yr Warranty
Read Less
Want to know what your home might be worth? Contact us for a FREE valuation!

Our team is ready to help you sell your home for the highest possible price ASAP






