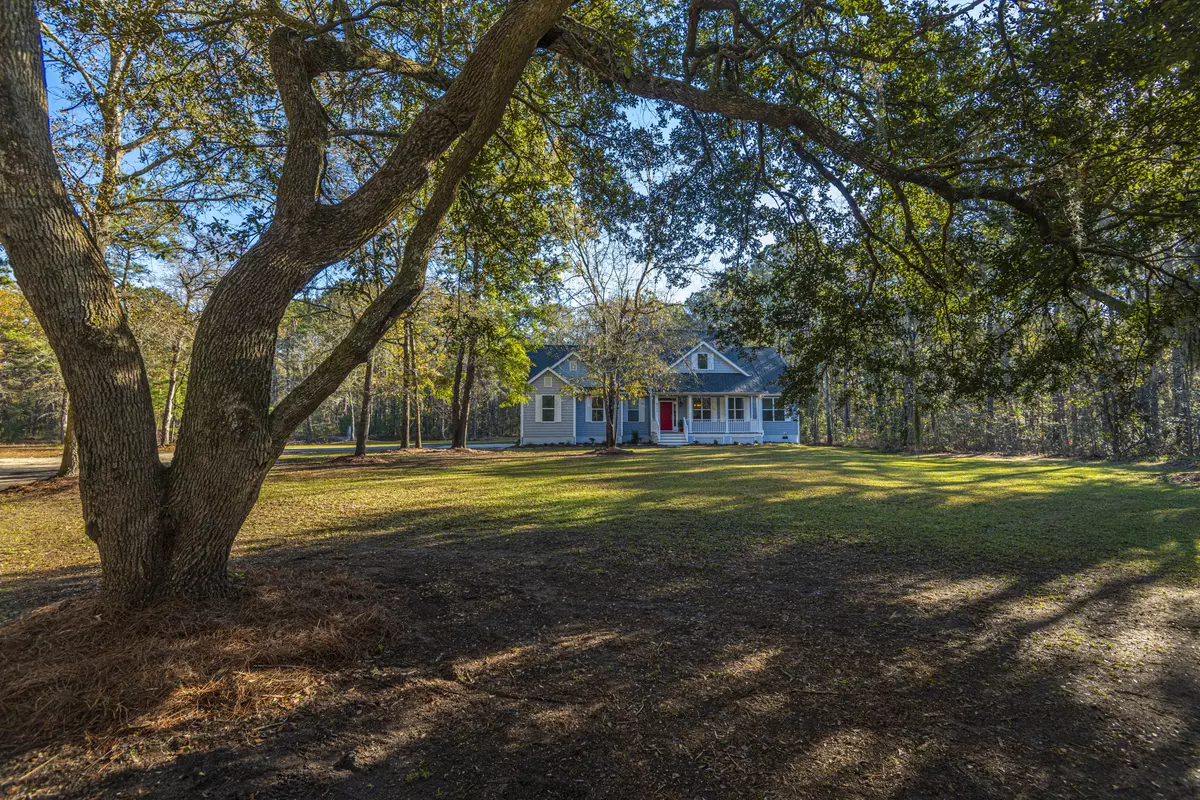Bought with Wondracek Realty Group
$500,000
$530,000
5.7%For more information regarding the value of a property, please contact us for a free consultation.
4111 Gradydale Ln Johns Island, SC 29455
3 Beds
2 Baths
2,098 SqFt
Key Details
Sold Price $500,000
Property Type Single Family Home
Sub Type Single Family Detached
Listing Status Sold
Purchase Type For Sale
Square Footage 2,098 sqft
Price per Sqft $238
Subdivision Loblolly Bay Forest
MLS Listing ID 20033861
Sold Date 04/08/21
Bedrooms 3
Full Baths 2
Year Built 2016
Lot Size 2.060 Acres
Acres 2.06
Property Description
Enjoy the best of all worlds with this private retreat located in the heart of old Johns Island, where you can experience the peace and beauty of country living while staying within 15 minutes of the wonderful dining on Johns Island and within 30 minutes to both Downtown Charleston and the beaches of Kiawah and Seabrook Islands. Nested in Loblolly Bay Plantation, this lovely ranch home sits on 2 acres and encompasses a private pond and wooded surround. Relax on the porch to take in the soothing sounds of the fountain dancing in the pond while keeping an eye out for the deer and wild turkey who love to pass through, or cozy up inside and enjoy the custom built-ins and gas fireplace of the enchanting great room.This beautiful 3 bedroom 2 bath home has over 2000 sq. ft. of hardwood and tile flooring, and boasts large windows in every room to welcome the natural light and bring the outdoors in. In the great room, you'll enjoy the custom wood built-ins that frame the soaring fireplace and vaulted ceiling. The kitchen is every chef's dream, where an abundance of high-end cabinetry and a custom tile backsplash surround new stainless steel Thermador and Bosch appliances and sprawling granite countertops. The spacious master retreat is separated from the other bedrooms for privacy and includes French doors to your own deck in the backyard. A true gem is the large master bath, complete with granite double vanity, walk-in shower, his and hers walk-in closets, and an incredible air and jetted whirlpool tub for two!
Extra features of this home include the large two-car garage with ample storage space, durable epoxied floor, water softening system, and new tankless hot water heater, as well as a buried 500-gallon propane tank.
Do not miss your opportunity to claim your space on Johns Island and create a personal haven at 4111 Gradydale Lane.
Location
State SC
County Charleston
Area 23 - Johns Island
Rooms
Primary Bedroom Level Lower
Master Bedroom Lower Ceiling Fan(s), Garden Tub/Shower, Multiple Closets, Outside Access, Walk-In Closet(s)
Interior
Interior Features Beamed Ceilings, Ceiling - Smooth, Kitchen Island, Walk-In Closet(s), Ceiling Fan(s), Eat-in Kitchen, Formal Living, Great, Pantry, Utility
Heating Electric
Cooling Central Air
Flooring Ceramic Tile
Fireplaces Type Gas Log, Great Room
Laundry Dryer Connection, Laundry Room
Exterior
Garage Spaces 2.0
Community Features Trash
Waterfront Description Pond
Roof Type Architectural
Porch Front Porch
Total Parking Spaces 2
Building
Lot Description 1 - 2 Acres, 2 - 5 Acres, Wooded
Story 1
Foundation Crawl Space
Sewer Septic Tank
Water Well
Architectural Style Ranch, Traditional
Level or Stories One
Structure Type Vinyl Siding
New Construction No
Schools
Elementary Schools Angel Oak
Middle Schools Haut Gap
High Schools St. Johns
Others
Financing Any
Read Less
Want to know what your home might be worth? Contact us for a FREE valuation!

Our team is ready to help you sell your home for the highest possible price ASAP





