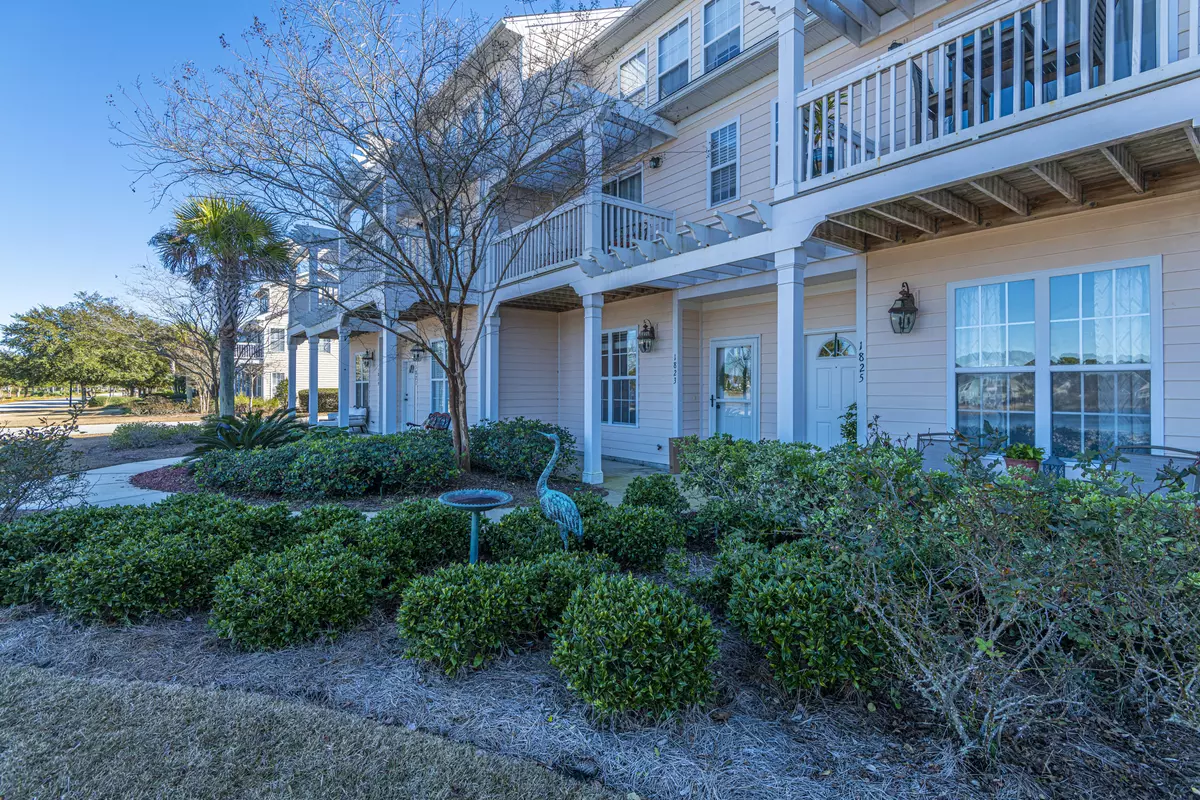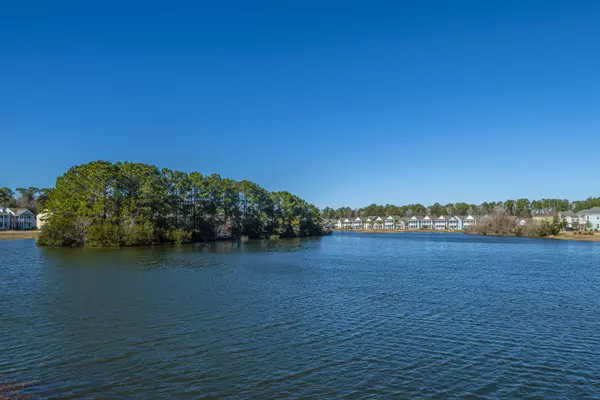Bought with Keller Williams Realty Charleston West Ashley
$282,000
$269,000
4.8%For more information regarding the value of a property, please contact us for a free consultation.
1825 Brittlebush Ln Johns Island, SC 29455
3 Beds
3.5 Baths
1,796 SqFt
Key Details
Sold Price $282,000
Property Type Single Family Home
Listing Status Sold
Purchase Type For Sale
Square Footage 1,796 sqft
Price per Sqft $157
Subdivision Whitney Lake
MLS Listing ID 21002967
Sold Date 04/08/21
Bedrooms 3
Full Baths 3
Half Baths 1
Year Built 2010
Lot Size 2,178 Sqft
Acres 0.05
Property Description
LAKEFRONT at Whitney Lake just across from the DOCK! A great location and a great neighborhood. This three bedroom, 3.5 bathroom Townhome has lots of windows and natural light. Parking is at the back so you don't block the view of the lake! When you enter the home from the nice large patio area, you'll love the open living room with and a kitchen with granite, lots of cabinet space and a pantry. All NEW Stainless whirlpool appliances in 2020! The dining room has a beautiful view of the lake. The downstairs area boasts all wood flooring and has an adorable powder room! On the second floor, the master bedroom has two closets, master bath with a stand alone shower and a garden tub. The best part is the master suite balcony that overlooks the lake!! ***NEW Hvac 2019! There is another bedroom, full bath and laundry on this second level as well as a large linnen closet. On the third floor you will find the second master suite and also walk in attic storage! There is also additional storage off the patio. There are two parking pads directly behind the townhouse and additional parking across the street. Home boasts 10' ceilings thoughout the mail level! This is a great townhouse and the location is fantastic.
Location
State SC
County Charleston
Area 23 - Johns Island
Rooms
Primary Bedroom Level Upper
Master Bedroom Upper Ceiling Fan(s), Dual Masters, Garden Tub/Shower, Outside Access, Walk-In Closet(s)
Interior
Interior Features Ceiling - Smooth, High Ceilings, Garden Tub/Shower, Walk-In Closet(s), Ceiling Fan(s), Family, Entrance Foyer, Pantry, Separate Dining
Heating Electric, Heat Pump
Cooling Central Air
Flooring Ceramic Tile, Wood
Laundry Dryer Connection, Laundry Room
Exterior
Exterior Feature Balcony
Fence Fence - Wooden Enclosed
Community Features Dock Facilities, Lawn Maint Incl, Trash, Walk/Jog Trails
Utilities Available Berkeley Elect Co-Op, Charleston Water Service, John IS Water Co
Waterfront true
Waterfront Description Lake Front
Roof Type Asphalt
Porch Patio, Porch - Full Front
Building
Lot Description 0 - .5 Acre, Level
Story 3
Foundation Slab
Sewer Public Sewer
Water Public
Level or Stories 3 Stories
New Construction No
Schools
Elementary Schools Angel Oak
Middle Schools Haut Gap
High Schools St. Johns
Others
Financing Any
Read Less
Want to know what your home might be worth? Contact us for a FREE valuation!

Our team is ready to help you sell your home for the highest possible price ASAP






