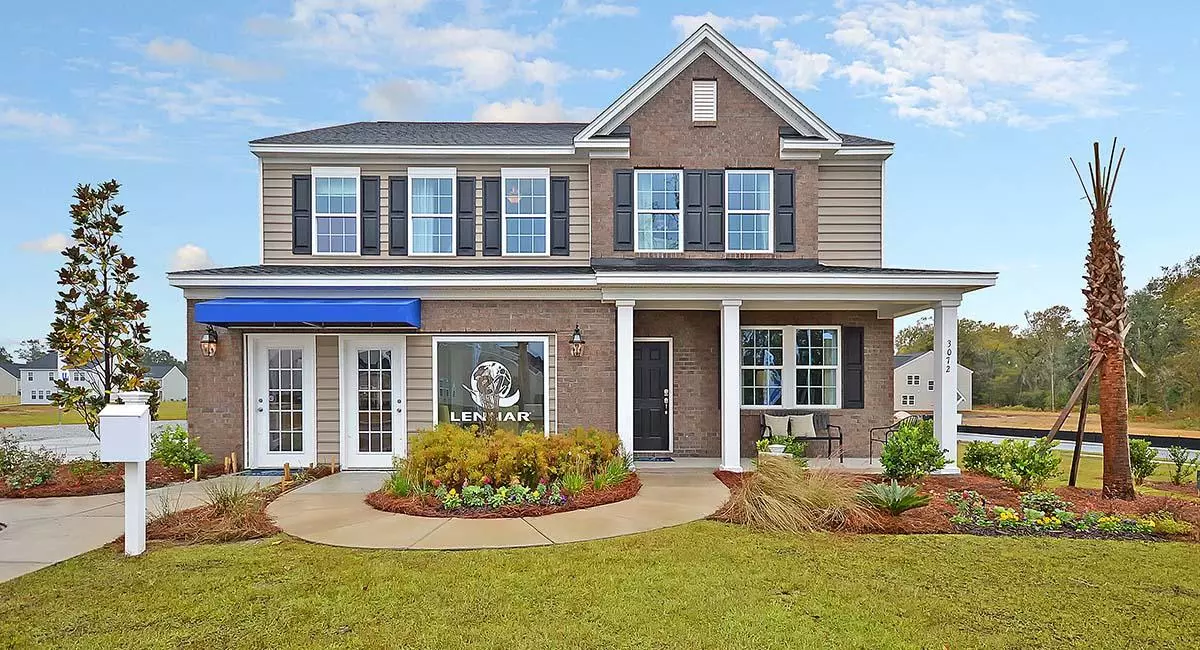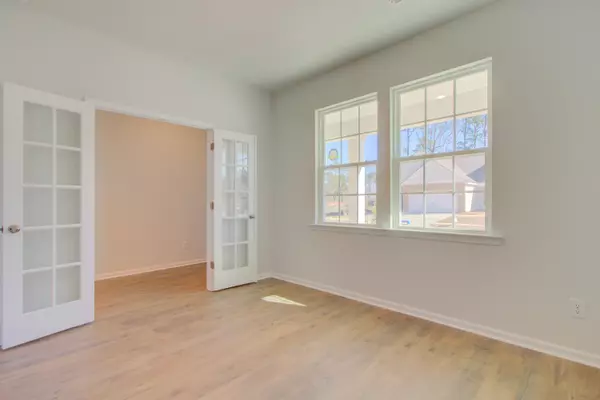Bought with EXP Realty LLC
$299,641
$299,641
For more information regarding the value of a property, please contact us for a free consultation.
419 Squire Pope Rd Summerville, SC 29486
4 Beds
2.5 Baths
2,591 SqFt
Key Details
Sold Price $299,641
Property Type Single Family Home
Listing Status Sold
Purchase Type For Sale
Square Footage 2,591 sqft
Price per Sqft $115
Subdivision Cane Bay Plantation
MLS Listing ID 20023572
Sold Date 12/03/20
Bedrooms 4
Full Baths 2
Half Baths 1
Year Built 2020
Lot Size 7,840 Sqft
Acres 0.18
Property Description
The Evans B is a gorgeous 2 story floor plan, upon entering you are greeted with laminate hardwood floors with a separate study. The dining room is open to the family room and foyer to give it the spacious feel, perfect for entertaining. The HUGE family room is open to the eat in kitchen which offers the wide open modern concept, quartz counter tops with an overhang perfect for bar stools, tons of grey cabinets, tile back splash, plus a separate Island with a great over hang for more breakfast stools.In addition, ALL stainless steel appliances including microwave, gas range and dishwasher. The GIANT pantry is a room of its own, perfect for extra appliances or storage. The down stairs powder room is nestled in the back. Off of the breakfast area you walk out into yourscreened porch! There is also more storage next to the garage as well. Making your way to the second floor you will be greeted by an extra-large loft space. Three bedrooms off to one side with a full bath with a double vanity, and on the other side of the home the over sized master suite. The walk in closet is so large that it may be impossible to fill. The master suite bath has a gorgeous extra large separate tub and shower with tile surround with a raised double vanity. The laundry room is also located upstairs for convenience with plenty of space to store all your laundry items as well as a folding table
Location
State SC
County Berkeley
Area 74 - Summerville, Ladson, Berkeley Cty
Rooms
Primary Bedroom Level Upper
Master Bedroom Upper Garden Tub/Shower, Walk-In Closet(s)
Interior
Interior Features Ceiling - Smooth, High Ceilings, Garden Tub/Shower, Kitchen Island, Walk-In Closet(s), Bonus, Eat-in Kitchen, Family, Entrance Foyer, Living/Dining Combo, Loft, Pantry, Study
Heating Natural Gas
Cooling Central Air
Flooring Ceramic Tile, Laminate
Laundry Dryer Connection, Laundry Room
Exterior
Garage Spaces 2.0
Community Features Park, Pool, Walk/Jog Trails
Utilities Available BCW & SA, Dominion Energy
Roof Type Architectural
Porch Front Porch, Screened
Total Parking Spaces 2
Building
Lot Description Level
Story 2
Foundation Slab
Sewer Public Sewer
Water Public
Architectural Style Traditional
Level or Stories Two
New Construction Yes
Schools
Elementary Schools Whitesville
Middle Schools Berkeley
High Schools Berkeley
Others
Financing Cash, Conventional, FHA, USDA Loan, VA Loan
Special Listing Condition 10 Yr Warranty
Read Less
Want to know what your home might be worth? Contact us for a FREE valuation!

Our team is ready to help you sell your home for the highest possible price ASAP






