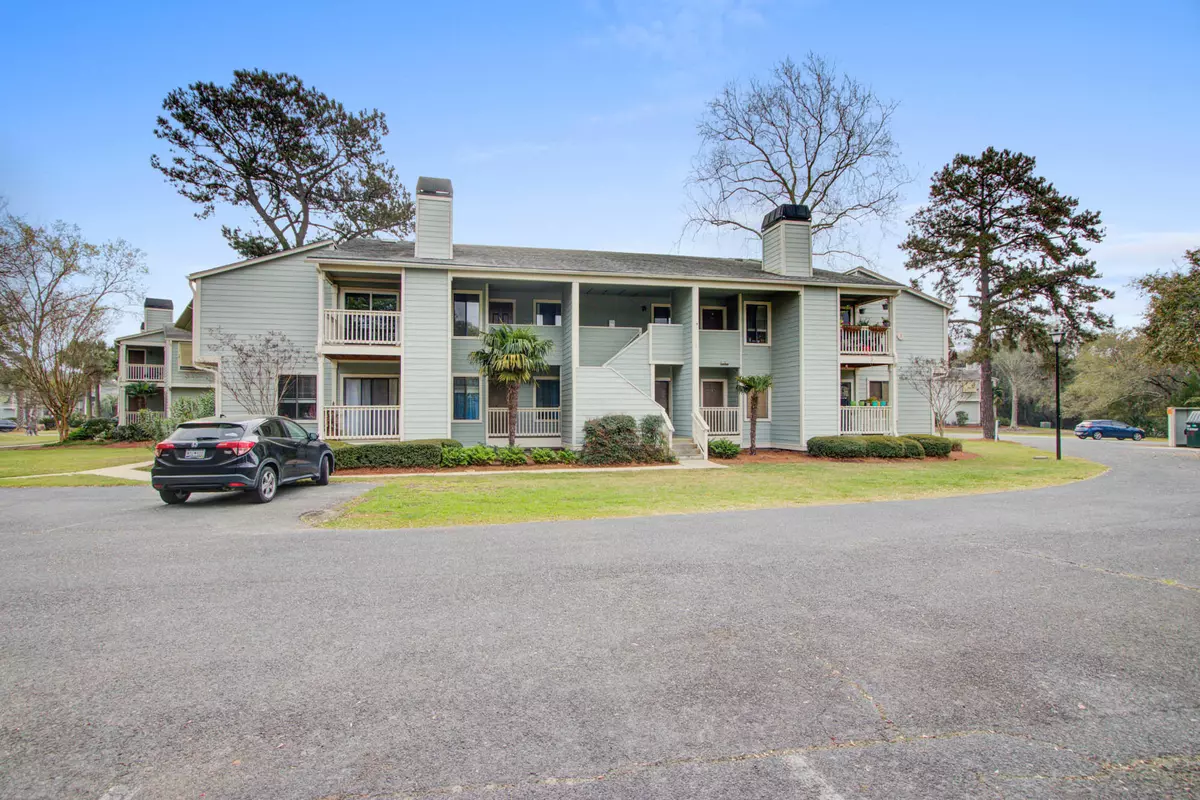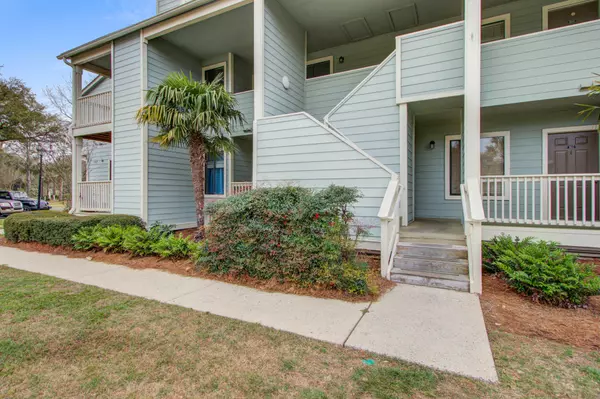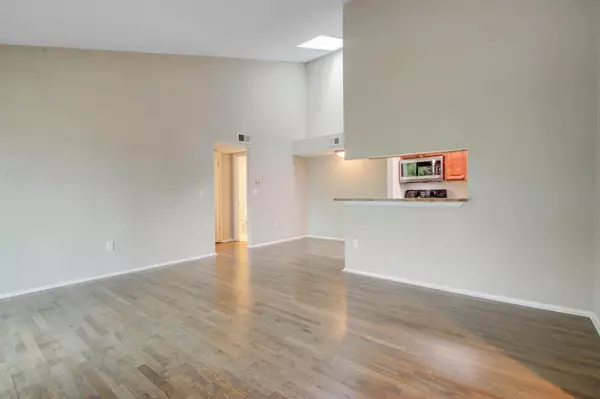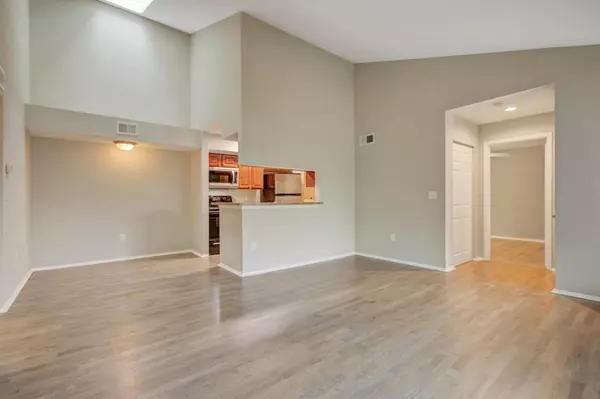Bought with Carolina One Real Estate
$260,000
$239,900
8.4%For more information regarding the value of a property, please contact us for a free consultation.
1481 Center Street Extension #803 Mount Pleasant, SC 29464
2 Beds
2 Baths
1,000 SqFt
Key Details
Sold Price $260,000
Property Type Single Family Home
Sub Type Single Family Attached
Listing Status Sold
Purchase Type For Sale
Square Footage 1,000 sqft
Price per Sqft $260
Subdivision Bay Club
MLS Listing ID 21008062
Sold Date 04/16/21
Bedrooms 2
Full Baths 2
Year Built 1987
Property Description
This recently updated Bay Club condo allows for a fulfilling Mount Pleasant lifestyle, at an affordable price. This low-maintenance home features high vaulted ceilings, hardwood floors, washer/dryer, dishwasher, microwave included, walk-in master bedroom closet. Covered porch off living room with extra storage closet. Situated amongst mature trees and lush bushes, this private neighborhood offers amenities including a central clubhouse, boat parking, bicycle storage room, tennis courts, a dog park, fishing pond, gym, and a pool with large stainless grill. Located a short walk to restaurants, bars, grocery stores; a two-mile jaunt from Sullivans Island; and a short bike ride from Pitt Street Bridge, the Old Village, and Shem Creek.
Location
State SC
County Charleston
Area 42 - Mt Pleasant S Of Iop Connector
Rooms
Master Bedroom Ceiling Fan(s), Walk-In Closet(s)
Interior
Interior Features Ceiling - Cathedral/Vaulted, High Ceilings, Walk-In Closet(s), Ceiling Fan(s), Eat-in Kitchen, Family
Heating Electric
Cooling Central Air
Fireplaces Number 1
Fireplaces Type Family Room, One
Laundry Dryer Connection
Exterior
Community Features Clubhouse, Dog Park, Fitness Center, Lawn Maint Incl, Pool, Storage, Tennis Court(s)
Utilities Available Dominion Energy, Mt. P. W/S Comm
Waterfront Description Pond Site
Porch Patio
Building
Lot Description Level
Story 1
Foundation Slab
Sewer Public Sewer
Water Public
Structure Type Wood Siding
New Construction No
Schools
Elementary Schools Mamie Whitesides
Middle Schools Laing
High Schools Lucy Beckham
Others
Financing Cash, Conventional, FHA, VA Loan
Read Less
Want to know what your home might be worth? Contact us for a FREE valuation!

Our team is ready to help you sell your home for the highest possible price ASAP





