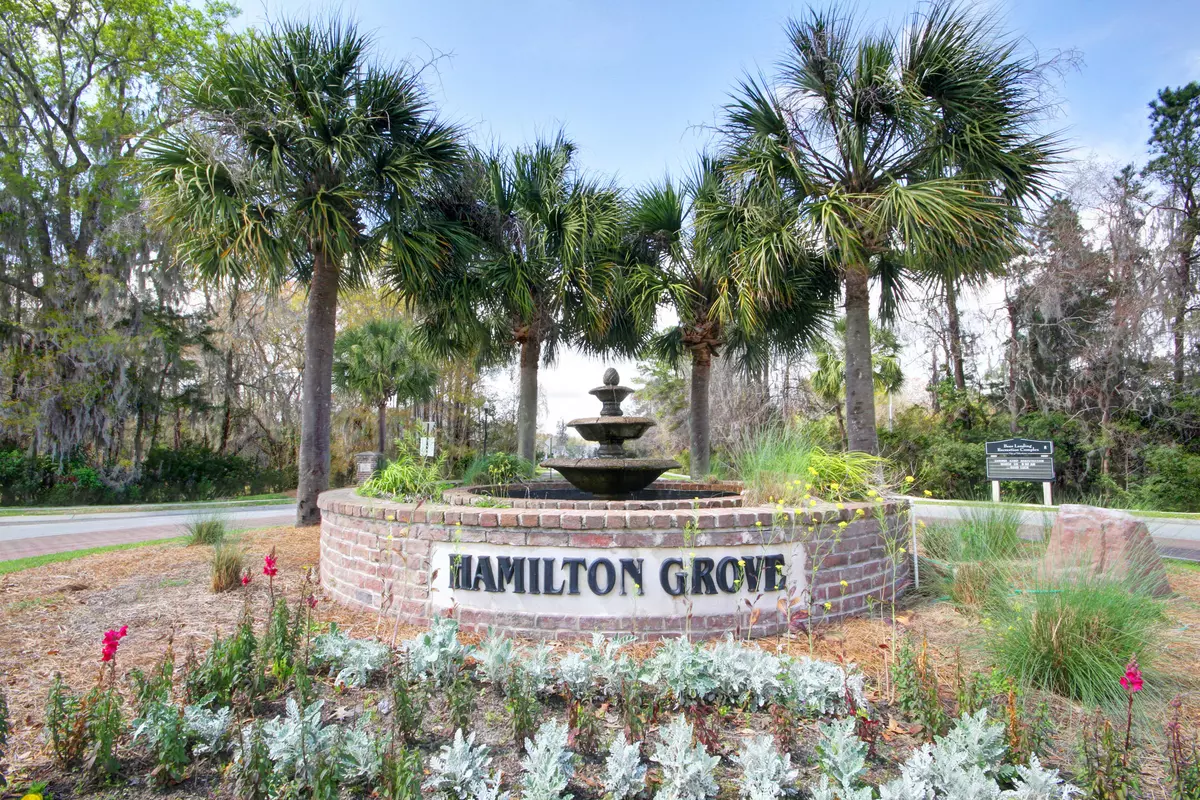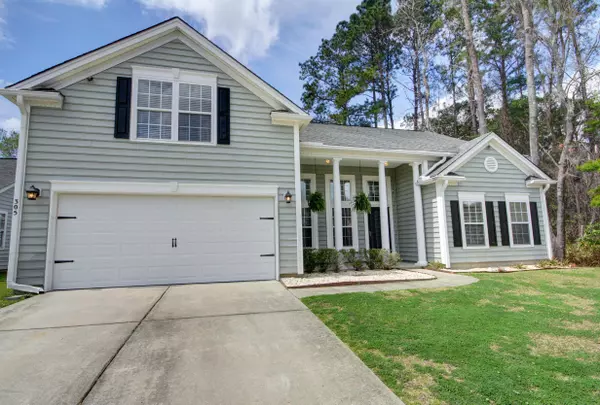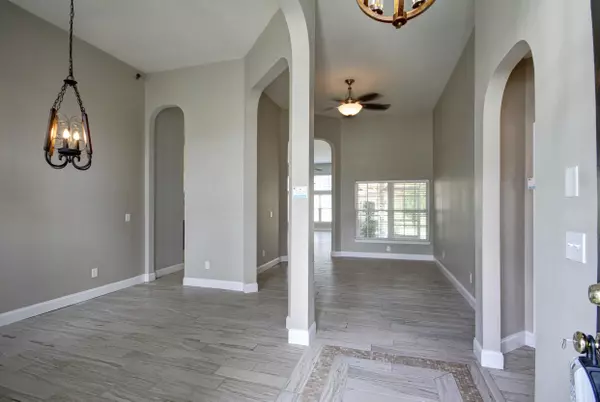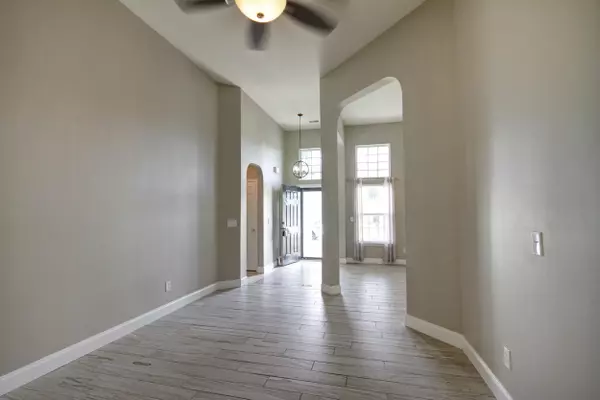Bought with Carolina One Real Estate
$410,000
$420,000
2.4%For more information regarding the value of a property, please contact us for a free consultation.
305 Steele Magnolia Ave Charleston, SC 29414
4 Beds
2 Baths
2,312 SqFt
Key Details
Sold Price $410,000
Property Type Single Family Home
Listing Status Sold
Purchase Type For Sale
Square Footage 2,312 sqft
Price per Sqft $177
Subdivision Grand Oaks Plantation
MLS Listing ID 21007858
Sold Date 04/14/21
Bedrooms 4
Full Baths 2
Year Built 2006
Lot Size 10,018 Sqft
Acres 0.23
Property Description
Looking for move in ready with one floor living - 305 Steele Magnolia tucked away on a quiet cul de sac and private lot in Grand Oaks. Beautiful porcelain tile floors in all living areas, kitchen,laundry and bath. Brand NEW carpet in bedrooms. Fresh paint and upgrades throughout the home. Kitchen has quartz counters, convection cooking, double ovens, center island and bar for additional seating. Formal dining and a living area in addition to large bright family room with gas fireplace, built ins and floor to ceiling windows. 12 ft smooth ceilings in living areas and kitchen. Step outside to a large screen porch and enjoy the custom patio with pergola. And PAID Solar Panels on rear side of home. The lot is large and private - wooded space on one side. This home checks all your buyers boxesIn addition to 3 bedrooms on main level you have a large FROG upstairs. Perfect for that 4th bedroom, second living space or office. A wall of built ins complete this great extra space. The home has lots of storage, two car garage and security cameras in place. A Lender Credit of $2000 is available and will be applied towards the buyer's closing and pre-paid costs if the buyer chooses to use the seller's preferred lender. This credit is in addition to any negotiated seller concessions.
Location
State SC
County Charleston
Area 12 - West Of The Ashley Outside I-526
Rooms
Primary Bedroom Level Lower
Master Bedroom Lower Ceiling Fan(s), Garden Tub/Shower, Split, Walk-In Closet(s)
Interior
Interior Features Ceiling - Smooth, High Ceilings, Garden Tub/Shower, Kitchen Island, Walk-In Closet(s), Ceiling Fan(s), Eat-in Kitchen, Family, Formal Living, Entrance Foyer, Frog Attached, Pantry, Separate Dining
Heating Electric, Solar
Cooling Central Air
Flooring Ceramic Tile
Fireplaces Number 1
Fireplaces Type Family Room, Gas Connection, Gas Log, One
Laundry Dryer Connection, Laundry Room
Exterior
Garage Spaces 2.0
Fence Partial
Community Features Park, Pool, Trash
Utilities Available Charleston Water Service, Dominion Energy
Roof Type Architectural
Porch Covered, Porch - Full Front, Screened
Total Parking Spaces 2
Building
Lot Description Level, Wooded
Story 2
Foundation Slab
Sewer Public Sewer
Water Public
Architectural Style Traditional
Level or Stories One and One Half
New Construction No
Schools
Elementary Schools Drayton Hall
Middle Schools West Ashley
High Schools West Ashley
Others
Financing Any
Read Less
Want to know what your home might be worth? Contact us for a FREE valuation!

Our team is ready to help you sell your home for the highest possible price ASAP






