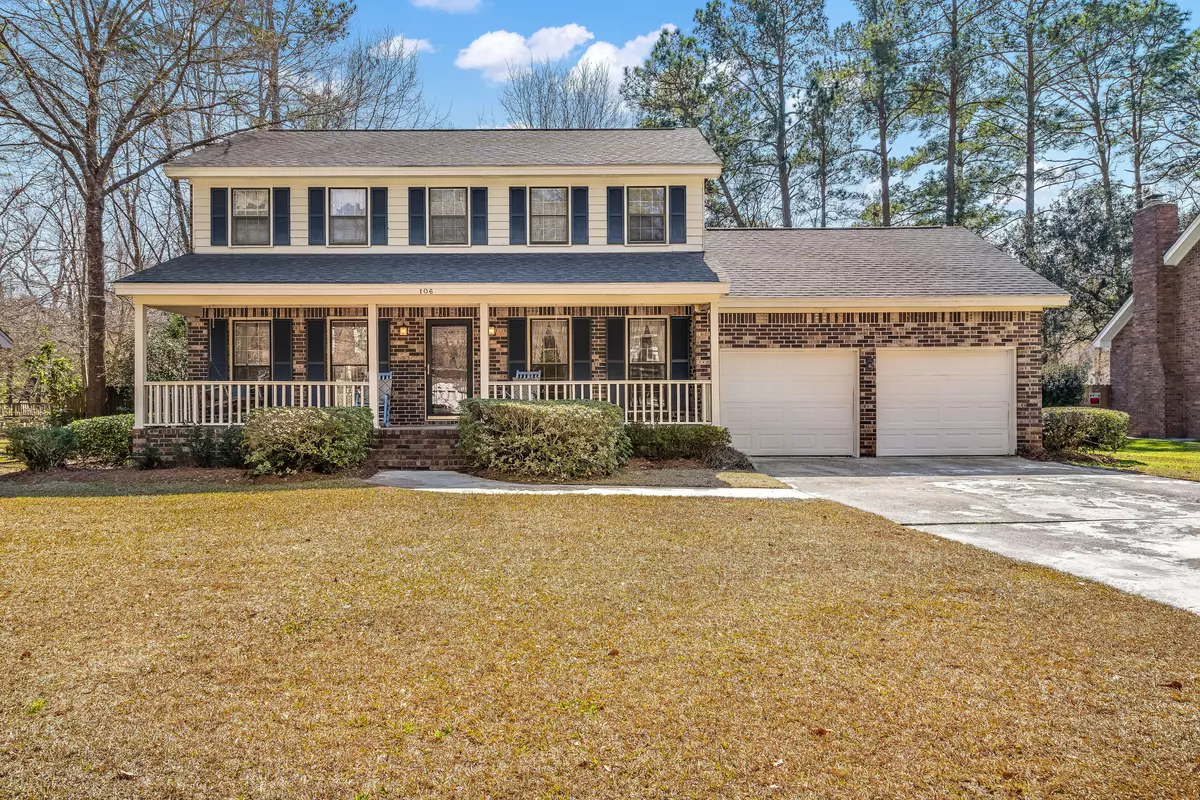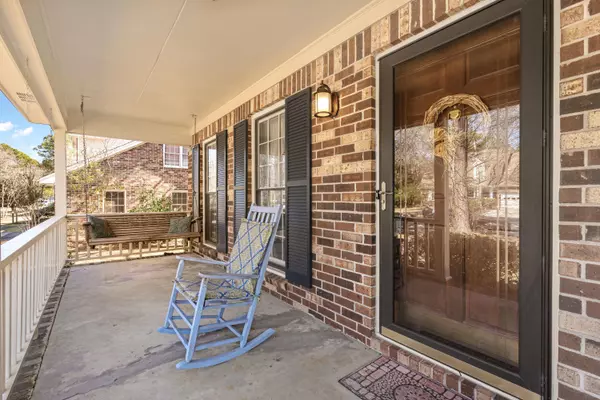Bought with Keller Williams Realty Charleston West Ashley
$280,000
$270,000
3.7%For more information regarding the value of a property, please contact us for a free consultation.
106 Thrush Ln Summerville, SC 29485
3 Beds
2.5 Baths
2,113 SqFt
Key Details
Sold Price $280,000
Property Type Single Family Home
Sub Type Single Family Detached
Listing Status Sold
Purchase Type For Sale
Square Footage 2,113 sqft
Price per Sqft $132
Subdivision Oak Knoll
MLS Listing ID 21005127
Sold Date 04/15/21
Bedrooms 3
Full Baths 2
Half Baths 1
Year Built 1983
Lot Size 10,018 Sqft
Acres 0.23
Property Description
Nestled on a cul-de-sac in the heart of Summerville, this 3 BR / 2.5 BA charming brick home in a quiet & established neighborhood has a FROG, and a large fenced in backyard with no HOA! The welcoming front porch leads you into the foyer -- to the left is the sizable living room with beautiful engineered hardwood floors; to the right is the formal dining room leading towards the kitchen with a breakfast nook and bay window before eventually reaching the laundry room and spacious FROG. Up the stairs is the large master suite with it's own bathroom and the 2 spare bedrooms with a separate bathroom. Some other features of the property include a fenced yard, a patio in the back, a 2-car garage, architectural shingle roof, downstairs HVAC unit replaced in 2019, and upstairs HVAC unit replaced in 2017. Come give this beauty a look before it's gone!
Location
State SC
County Dorchester
Area 62 - Summerville/Ladson/Ravenel To Hwy 165
Rooms
Primary Bedroom Level Upper
Master Bedroom Upper
Interior
Interior Features Ceiling - Blown, Eat-in Kitchen, Formal Living, Entrance Foyer, Frog Attached, Separate Dining
Heating Heat Pump
Cooling Central Air
Flooring Wood
Fireplaces Number 1
Fireplaces Type Living Room, One
Laundry Dryer Connection, Laundry Room
Exterior
Garage Spaces 2.0
Fence Fence - Metal Enclosed
Roof Type Architectural
Porch Front Porch
Total Parking Spaces 2
Building
Lot Description 0 - .5 Acre, Cul-De-Sac
Story 2
Foundation Crawl Space
Sewer Public Sewer
Water Public
Architectural Style Traditional
Level or Stories Two
Structure Type Brick
New Construction No
Schools
Elementary Schools Spann
Middle Schools Alston
High Schools Summerville
Others
Financing Cash, Conventional, FHA, VA Loan
Read Less
Want to know what your home might be worth? Contact us for a FREE valuation!

Our team is ready to help you sell your home for the highest possible price ASAP





