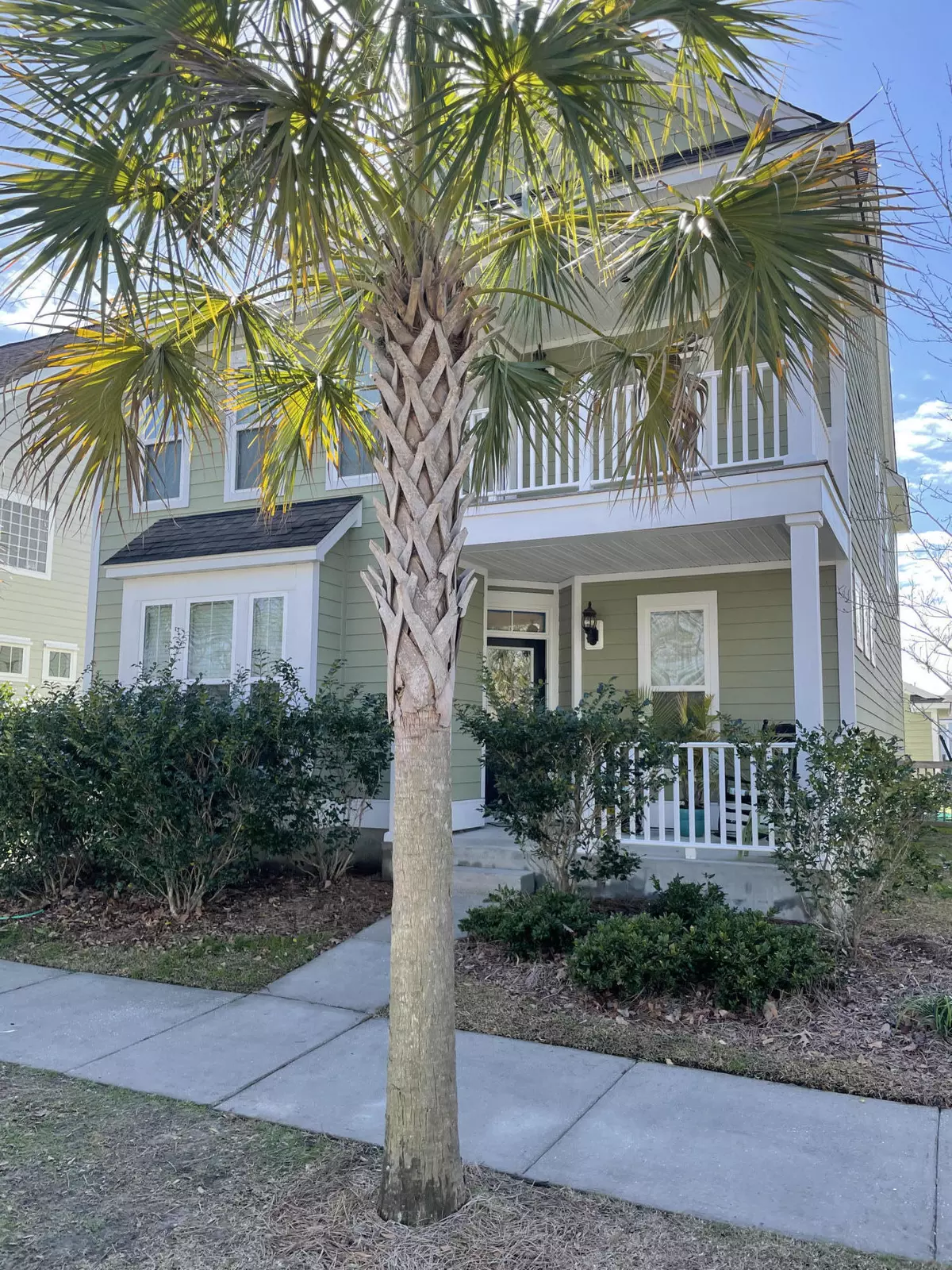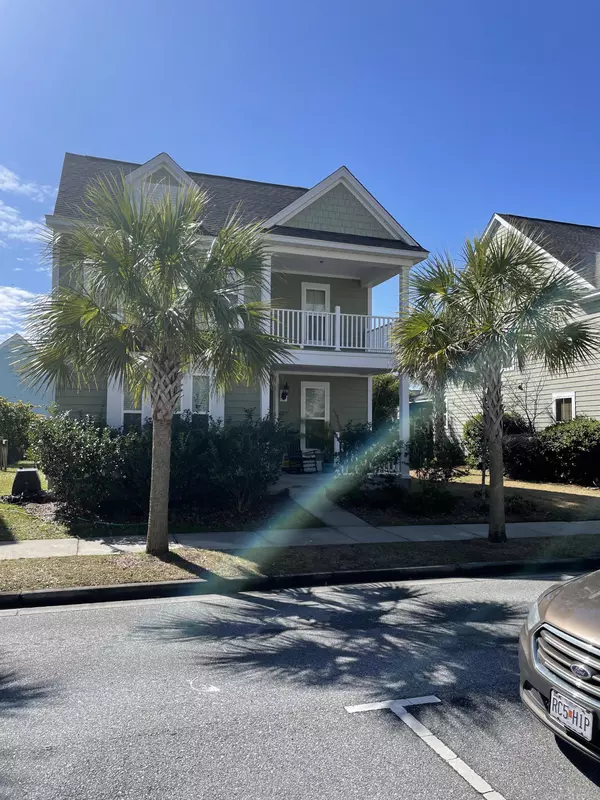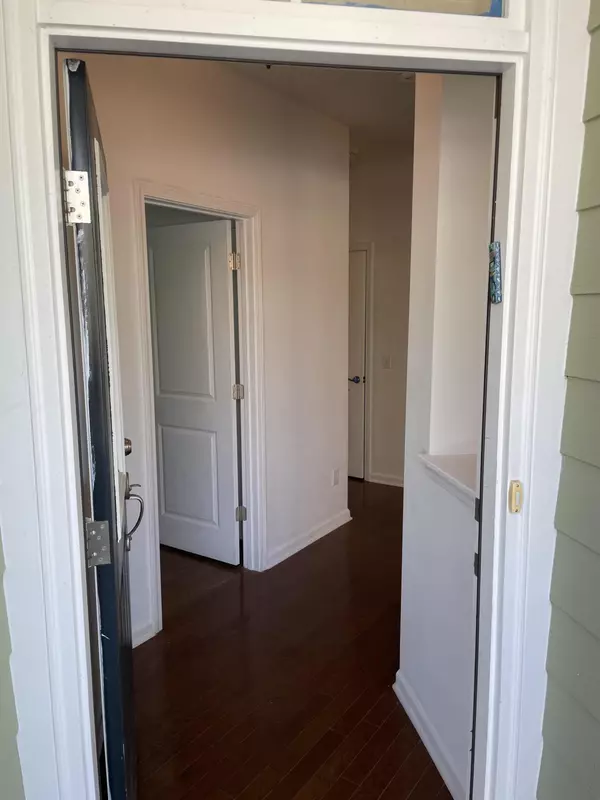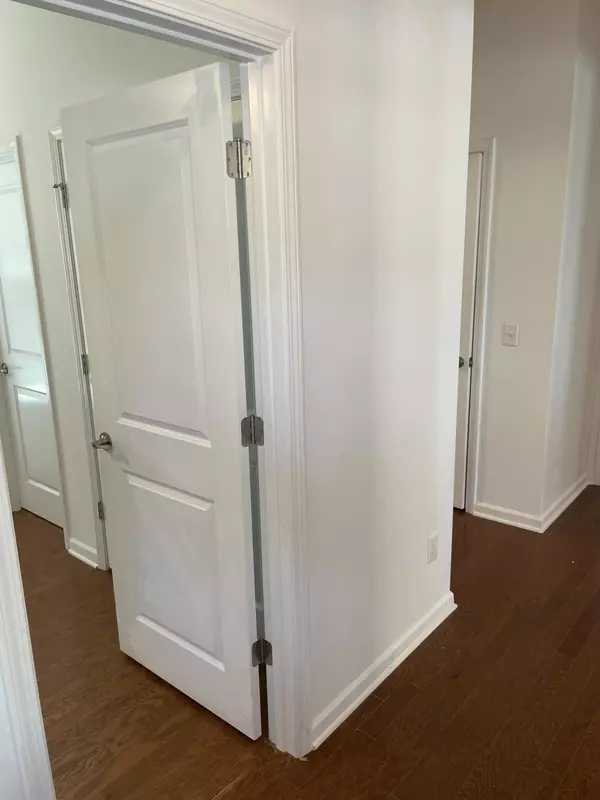Bought with Matt O'Neill Real Estate
$489,000
$489,000
For more information regarding the value of a property, please contact us for a free consultation.
3033 Amberbrook Ln Charleston, SC 29414
4 Beds
3 Baths
2,672 SqFt
Key Details
Sold Price $489,000
Property Type Single Family Home
Sub Type Single Family Detached
Listing Status Sold
Purchase Type For Sale
Square Footage 2,672 sqft
Price per Sqft $183
Subdivision Carolina Bay
MLS Listing ID 21005491
Sold Date 04/09/21
Bedrooms 4
Full Baths 3
Year Built 2012
Lot Size 6,098 Sqft
Acres 0.14
Property Description
Welcome to Carolina Bay. One of Charleston's premier neighborhoods. The community has three pools, multiple playgrounds, dog park, and miles of walking trails. This home features an open floor concept, Custom Closets, Custom Shelving, and back patio. This home is three stories with two decks that overlook your community park. This home features has 4 bedrooms and three bathrooms with too many upgrades to list. Brand New AC, Fresh Coat of Paint, Brand New Carpet, and American Home Shield One Year Warranty included. Make your appointment today to see this move in ready home before it is gone.
Location
State SC
County Charleston
Area 12 - West Of The Ashley Outside I-526
Rooms
Primary Bedroom Level Upper
Master Bedroom Upper Ceiling Fan(s), Walk-In Closet(s)
Interior
Interior Features Ceiling - Smooth, High Ceilings, Garden Tub/Shower, Walk-In Closet(s), Ceiling Fan(s), Bonus, Eat-in Kitchen, Family, Game, Living/Dining Combo, Office, Pantry, Separate Dining
Heating Heat Pump
Cooling Central Air
Flooring Ceramic Tile, Other, Wood
Fireplaces Number 1
Fireplaces Type Family Room, Gas Log, One
Window Features Some Thermal Wnd/Doors, Storm Window(s)
Laundry Dryer Connection, Laundry Room
Exterior
Exterior Feature Balcony
Garage Spaces 2.0
Fence Fence - Wooden Enclosed
Community Features Dog Park, Park, Pool, Trash, Walk/Jog Trails
Utilities Available Charleston Water Service, Dominion Energy
Roof Type Asphalt
Porch Patio, Front Porch, Screened
Total Parking Spaces 2
Building
Lot Description 0 - .5 Acre, High
Story 3
Foundation Raised Slab
Sewer Public Sewer
Water Public
Architectural Style Charleston Single
Level or Stories 3 Stories
Structure Type Cement Plank
New Construction No
Schools
Elementary Schools Oakland
Middle Schools C E Williams
High Schools West Ashley
Others
Financing Cash, Conventional, FHA, Owner Will Carry, USDA Loan, VA Loan
Read Less
Want to know what your home might be worth? Contact us for a FREE valuation!

Our team is ready to help you sell your home for the highest possible price ASAP





